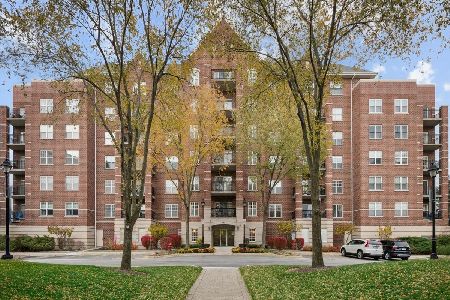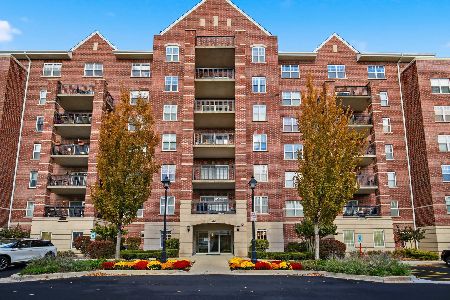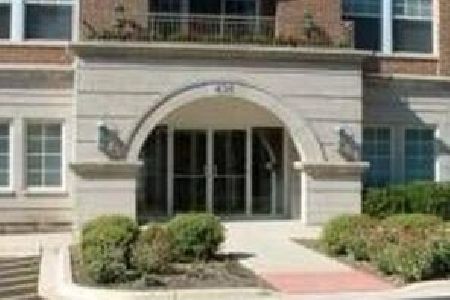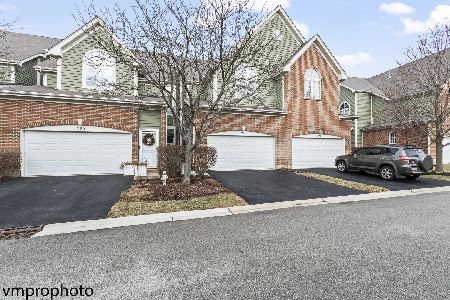440 Mahogany Court, Palatine, Illinois 60067
$422,500
|
Sold
|
|
| Status: | Closed |
| Sqft: | 2,481 |
| Cost/Sqft: | $173 |
| Beds: | 3 |
| Baths: | 2 |
| Year Built: | 2005 |
| Property Taxes: | $11,743 |
| Days On Market: | 627 |
| Lot Size: | 0,00 |
Description
MUST SEE! Situated atop a luxurious building within the coveted community of The Groves of Palatine, this stunning 3 bed/2 full bath PENTHOUSE offers beautiful views and effortless access to the pulse of Downtown Palatine. At almost 2,500 square feet experience a rare opportunity to own this residence that promises a lifestyle of unparalleled elegance and convenience. Upon entering, you are greeted by hardwood floors and a large foyer that leads into the spacious kitchen. The kitchen is complemented by newer high end stainless steel appliances, granite countertops, a luxurious marble backsplash, custom cabinetry, and a spacious eat-in area. Flowing seamlessly from the kitchen is the welcoming open-concept living room and dining area, enjoying an abundance of natural light. This space also includes built-in shelving and a cozy gas fireplace, creating a perfect space for relaxation and entertainment. The expansive primary bedroom, boasts a lavish en suite bathroom with dual vanities, whirlpool tub, and separate walk-in shower. All complemented by two walk-in closets that have custom built-ins. Spacious second bedroom enjoys ample closet space. The versatile third bedroom could effortlessly be used as a stylish home office, offering a space where productivity meets comfort. Bedrooms and guests have easy access to full hall bath. All bedrooms have ceiling fans. Unwind on your private OUTDOOR TERRACE, nearly 500 square feet, with captivating Downtown Palatine views and a built-in gas line for barbecues. From morning coffees to evening gatherings, this terrace represents the penthouse lifestyle, offering the perfect backdrop for every moment. In-unit laundry space complete with storage closet and a rear entrance/exit. Enjoy several 9 foot ceilings and crown molding throughout. Unit includes 2 heated garage spots and 2 large storage spaces. Elevator building with security locks at all entrances. Award winning community landscaping. HOA is professionally managed and well maintained. Excellent location, just steps away from Palatine train station and reservoir park. Along with easy access to nearby restaurants, shopping, and schools. Welcome to your new home!
Property Specifics
| Condos/Townhomes | |
| 7 | |
| — | |
| 2005 | |
| — | |
| PENTHOUSE | |
| No | |
| — |
| Cook | |
| The Groves Of Palatine | |
| 1022 / Monthly | |
| — | |
| — | |
| — | |
| 12042667 | |
| 02153010581117 |
Nearby Schools
| NAME: | DISTRICT: | DISTANCE: | |
|---|---|---|---|
|
Grade School
Stuart R Paddock School |
15 | — | |
|
Middle School
Plum Grove Junior High School |
15 | Not in DB | |
|
High School
Wm Fremd High School |
211 | Not in DB | |
Property History
| DATE: | EVENT: | PRICE: | SOURCE: |
|---|---|---|---|
| 19 Sep, 2011 | Sold | $390,000 | MRED MLS |
| 8 Jun, 2011 | Under contract | $429,900 | MRED MLS |
| — | Last price change | $439,900 | MRED MLS |
| 8 Mar, 2011 | Listed for sale | $439,900 | MRED MLS |
| 17 Sep, 2015 | Sold | $345,000 | MRED MLS |
| 3 Sep, 2015 | Under contract | $347,500 | MRED MLS |
| 3 Sep, 2015 | Listed for sale | $347,500 | MRED MLS |
| 7 Jun, 2024 | Sold | $422,500 | MRED MLS |
| 13 May, 2024 | Under contract | $429,900 | MRED MLS |
| 1 May, 2024 | Listed for sale | $429,900 | MRED MLS |
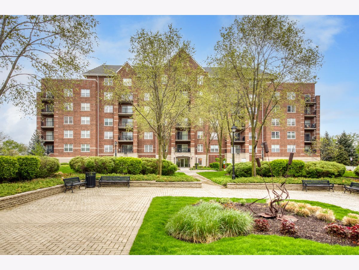
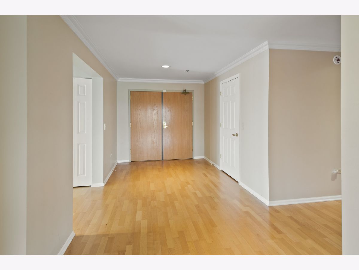
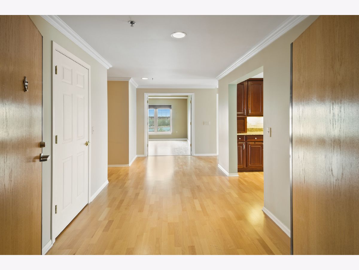
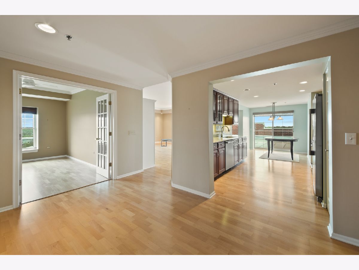
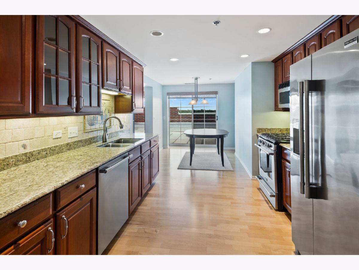
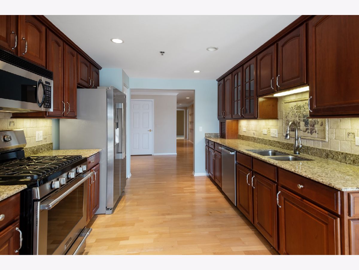
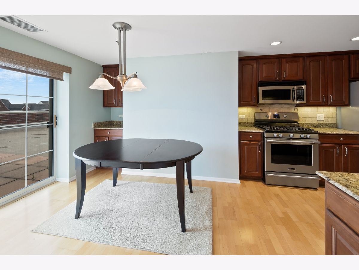
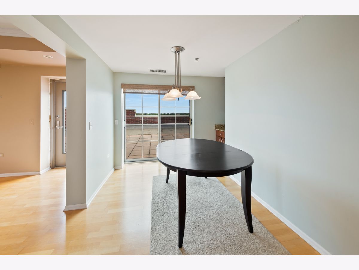
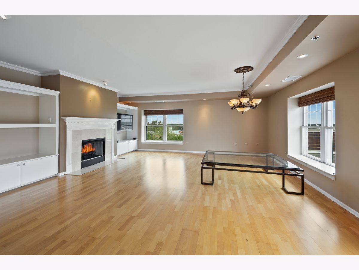
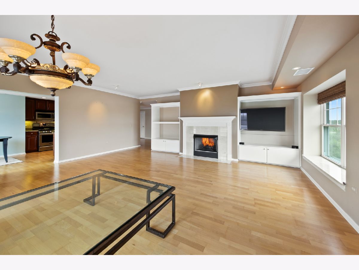
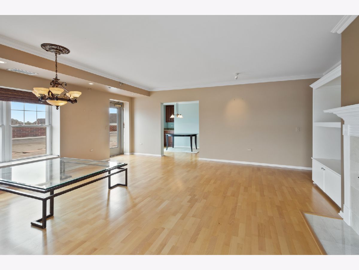
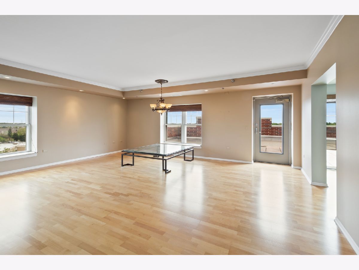
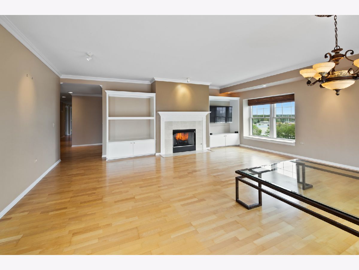
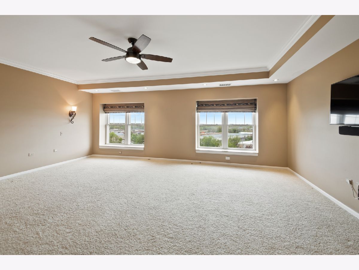
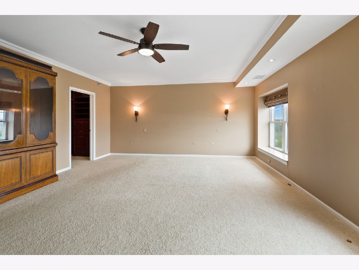
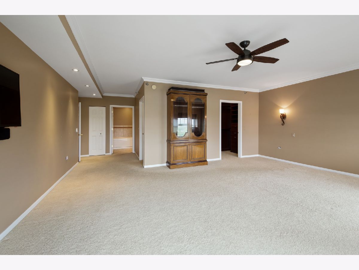
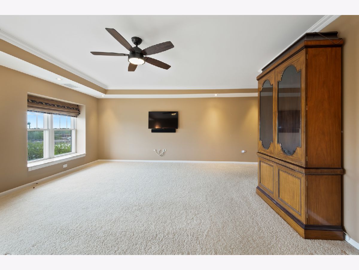
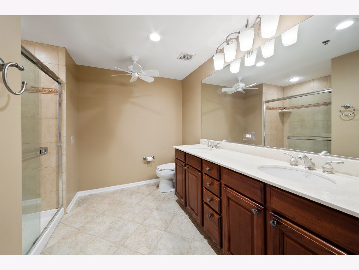
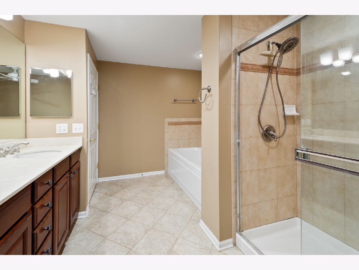
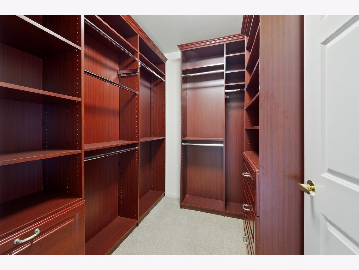
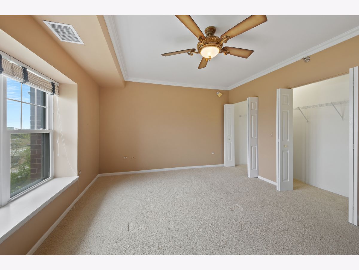
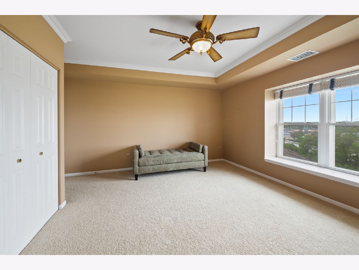
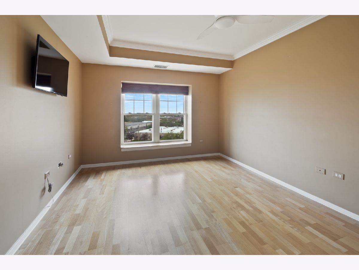
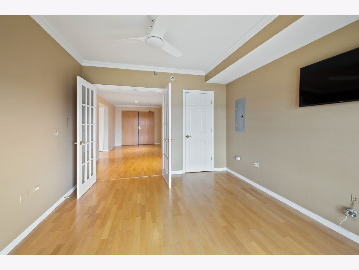
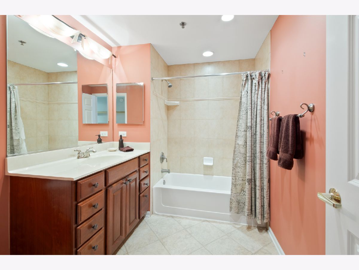
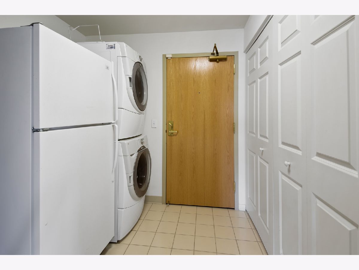
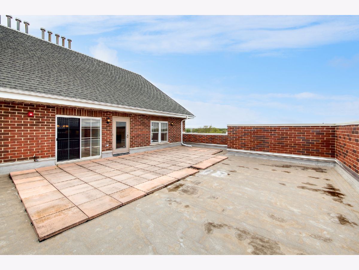
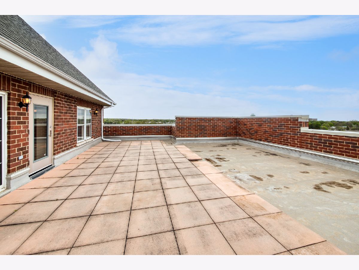
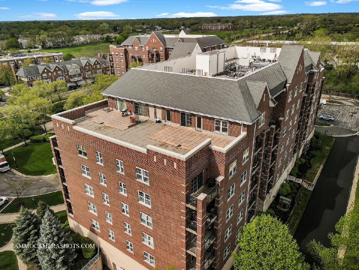
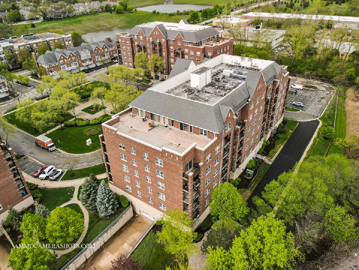
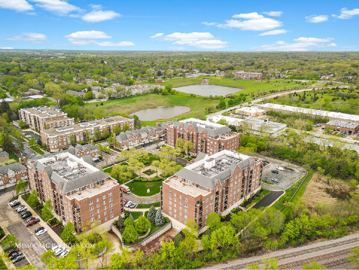
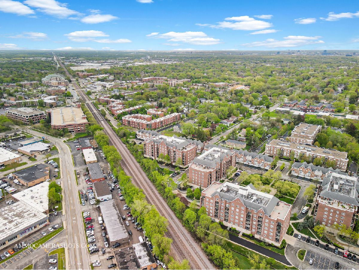
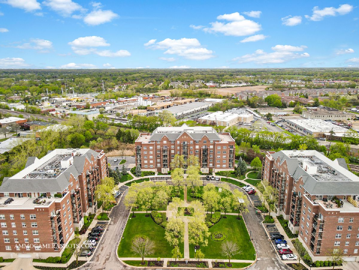
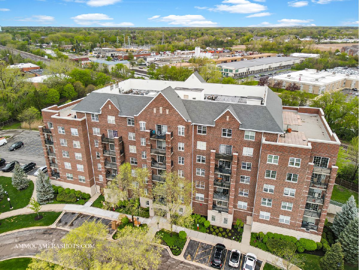
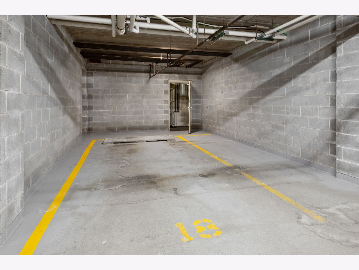
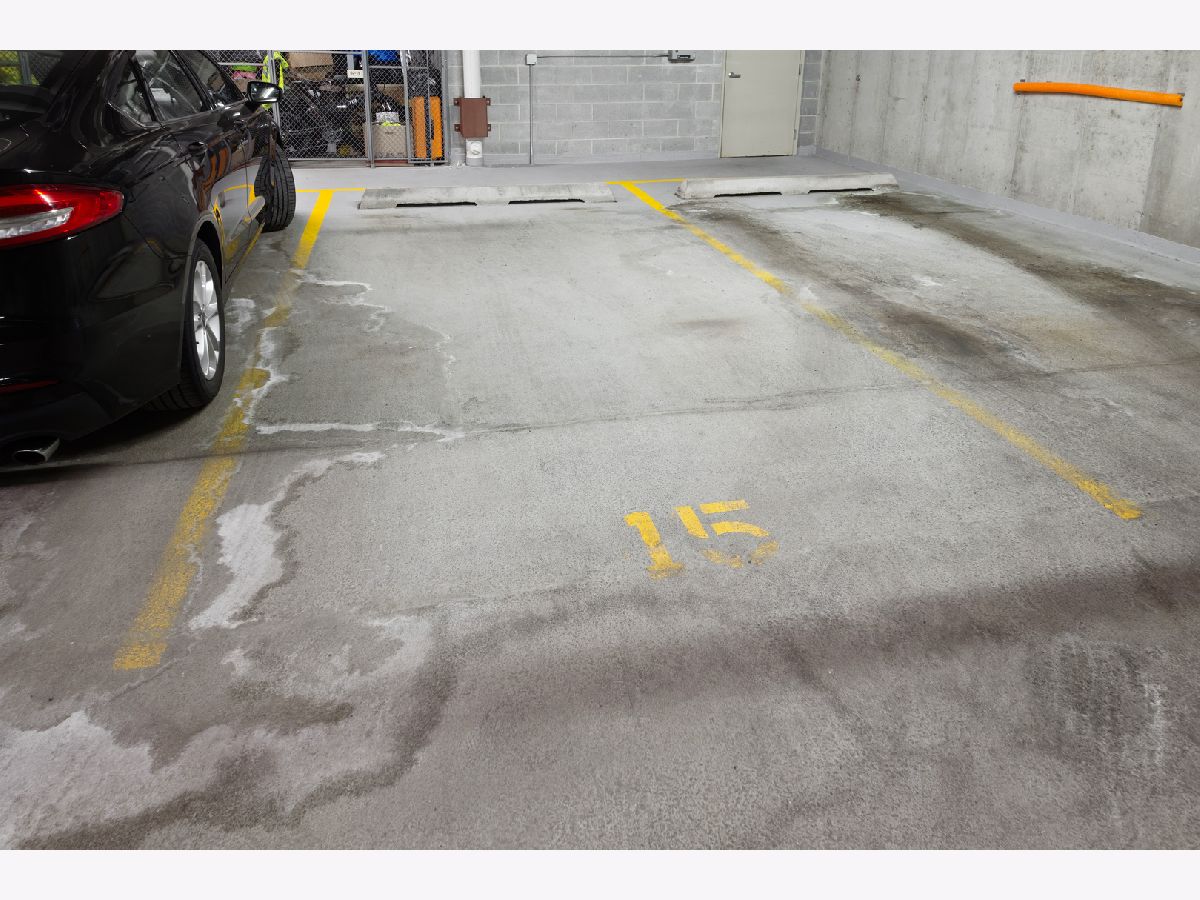
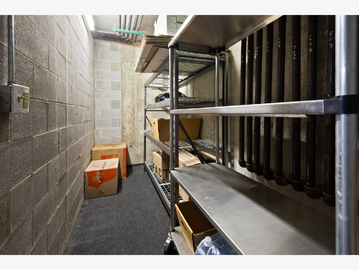
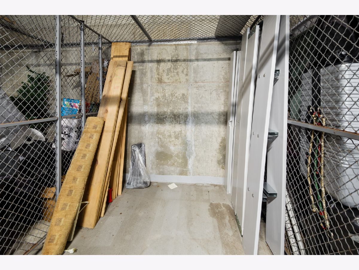
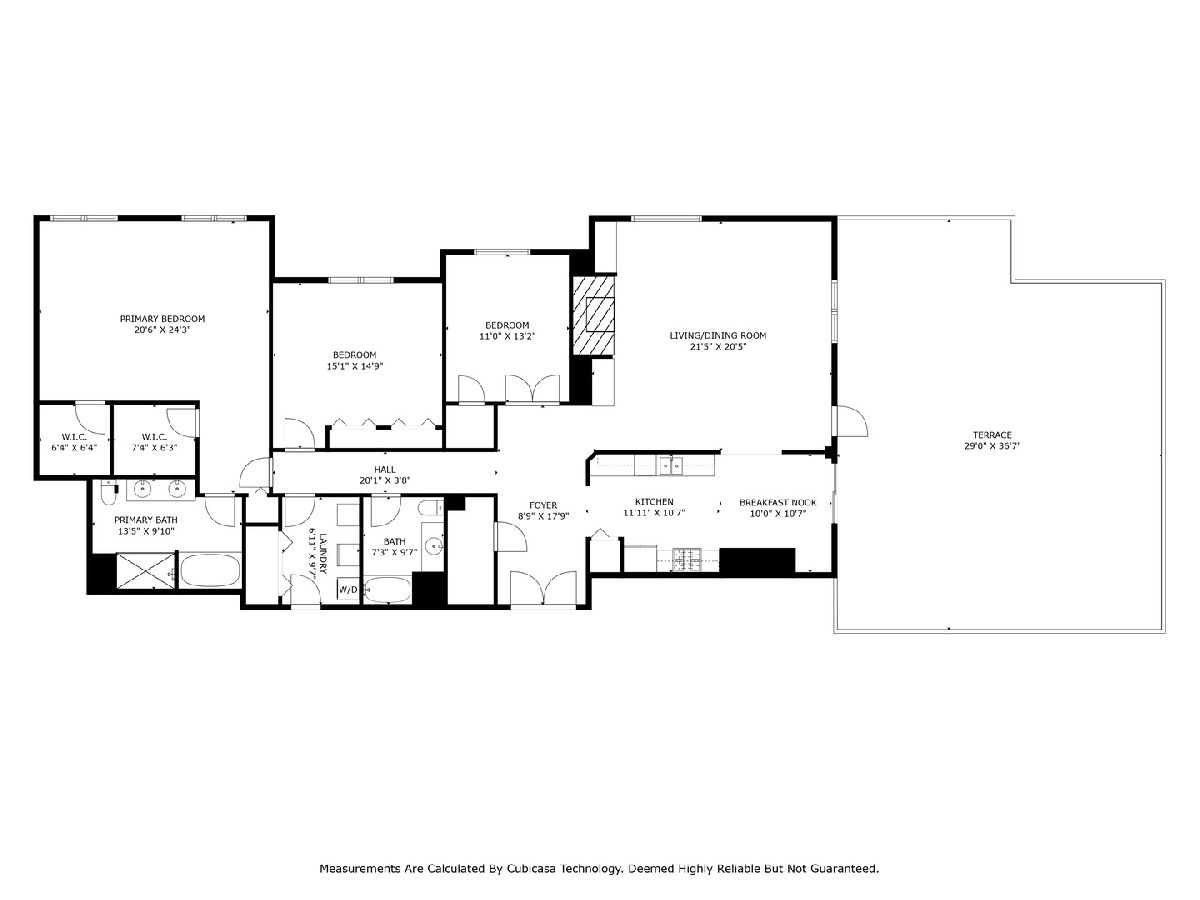
Room Specifics
Total Bedrooms: 3
Bedrooms Above Ground: 3
Bedrooms Below Ground: 0
Dimensions: —
Floor Type: —
Dimensions: —
Floor Type: —
Full Bathrooms: 2
Bathroom Amenities: Whirlpool,Separate Shower,Double Sink,Soaking Tub
Bathroom in Basement: 0
Rooms: —
Basement Description: None
Other Specifics
| 2 | |
| — | |
| — | |
| — | |
| — | |
| COMMON | |
| — | |
| — | |
| — | |
| — | |
| Not in DB | |
| — | |
| — | |
| — | |
| — |
Tax History
| Year | Property Taxes |
|---|---|
| 2011 | $8,957 |
| 2015 | $8,449 |
| 2024 | $11,743 |
Contact Agent
Nearby Similar Homes
Nearby Sold Comparables
Contact Agent
Listing Provided By
@properties Christie's International Real Estate

