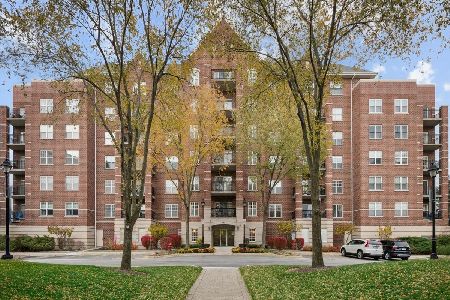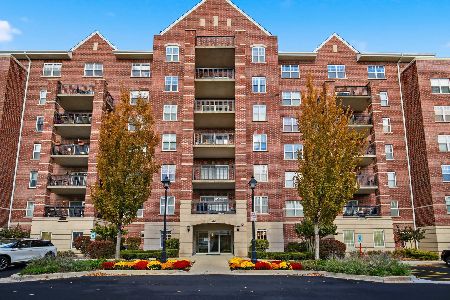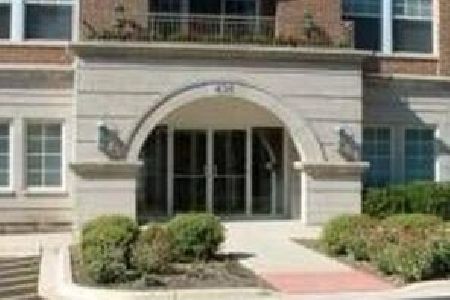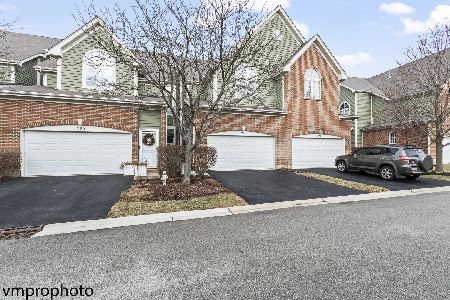440 Mahogany Court, Palatine, Illinois 60067
$170,000
|
Sold
|
|
| Status: | Closed |
| Sqft: | 1,283 |
| Cost/Sqft: | $175 |
| Beds: | 2 |
| Baths: | 2 |
| Year Built: | 2003 |
| Property Taxes: | $4,057 |
| Days On Market: | 5086 |
| Lot Size: | 0,00 |
Description
Designer inspired, elegantly appointed, & upgrades in all the right places. New light fixtures throughout. Cherry kitchen cabinets incl breakfast bar, granite counters. Elfa custom shelving in master walk-in closet, hardwood floors, custom window treatments, full size front-loading washer/dryer. Great location overlooking park-like courtyard with south exposure. Heating pkg. Workout room in complex. Low utilities.
Property Specifics
| Condos/Townhomes | |
| 7 | |
| — | |
| 2003 | |
| None | |
| FLOOR PLAN #08 | |
| No | |
| — |
| Cook | |
| The Groves Of Palatine | |
| 372 / Monthly | |
| Water,Parking,Insurance,TV/Cable,Exercise Facilities,Exterior Maintenance,Lawn Care,Scavenger,Snow Removal | |
| Lake Michigan | |
| Public Sewer | |
| 07996681 | |
| 02153010581103 |
Nearby Schools
| NAME: | DISTRICT: | DISTANCE: | |
|---|---|---|---|
|
Grade School
Stuart R Paddock School |
15 | — | |
|
Middle School
Plum Grove Junior High School |
15 | Not in DB | |
|
High School
Wm Fremd High School |
211 | Not in DB | |
Property History
| DATE: | EVENT: | PRICE: | SOURCE: |
|---|---|---|---|
| 31 Oct, 2008 | Sold | $262,450 | MRED MLS |
| 26 Sep, 2008 | Under contract | $270,000 | MRED MLS |
| — | Last price change | $275,000 | MRED MLS |
| 17 Jun, 2008 | Listed for sale | $275,000 | MRED MLS |
| 16 Apr, 2012 | Sold | $170,000 | MRED MLS |
| 23 Feb, 2012 | Under contract | $225,000 | MRED MLS |
| 15 Feb, 2012 | Listed for sale | $225,000 | MRED MLS |
| 6 Jun, 2016 | Under contract | $0 | MRED MLS |
| 12 May, 2016 | Listed for sale | $0 | MRED MLS |
| 5 Jun, 2017 | Under contract | $0 | MRED MLS |
| 10 May, 2017 | Listed for sale | $0 | MRED MLS |
| 17 Jun, 2019 | Under contract | $0 | MRED MLS |
| 3 Jun, 2019 | Listed for sale | $0 | MRED MLS |
Room Specifics
Total Bedrooms: 2
Bedrooms Above Ground: 2
Bedrooms Below Ground: 0
Dimensions: —
Floor Type: Carpet
Full Bathrooms: 2
Bathroom Amenities: —
Bathroom in Basement: 0
Rooms: Balcony/Porch/Lanai
Basement Description: None
Other Specifics
| 1 | |
| Concrete Perimeter | |
| — | |
| Balcony, Storms/Screens, Door Monitored By TV, Cable Access | |
| — | |
| COMMON | |
| — | |
| Full | |
| Hardwood Floors, Laundry Hook-Up in Unit, Storage | |
| Range, Microwave, Dishwasher, Refrigerator, Washer, Dryer, Disposal | |
| Not in DB | |
| — | |
| — | |
| Elevator(s), Exercise Room, Storage | |
| — |
Tax History
| Year | Property Taxes |
|---|---|
| 2008 | $4,430 |
| 2012 | $4,057 |
Contact Agent
Nearby Similar Homes
Nearby Sold Comparables
Contact Agent
Listing Provided By
Baird & Warner











