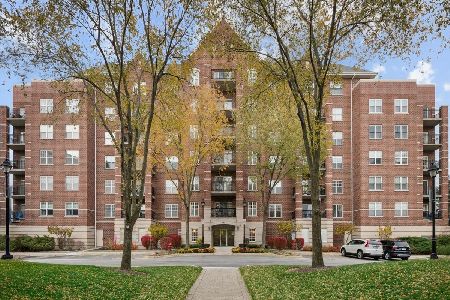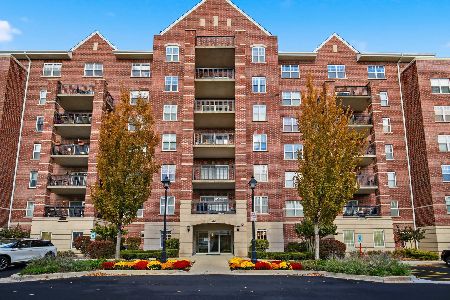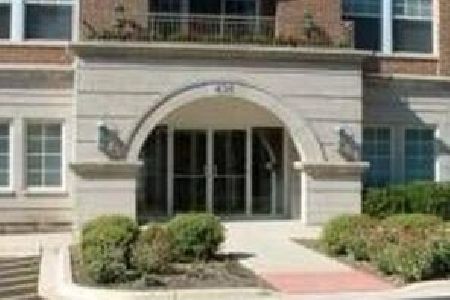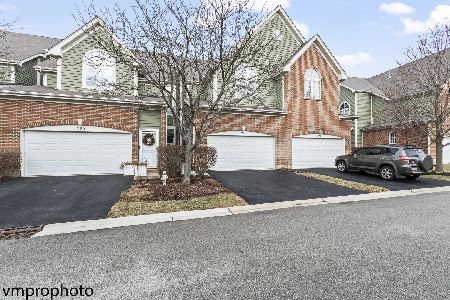440 Mahogany Court, Palatine, Illinois 60067
$390,000
|
Sold
|
|
| Status: | Closed |
| Sqft: | 2,481 |
| Cost/Sqft: | $173 |
| Beds: | 3 |
| Baths: | 2 |
| Year Built: | 2005 |
| Property Taxes: | $8,957 |
| Days On Market: | 5429 |
| Lot Size: | 0,00 |
Description
This beautiful 2400 sq ft penthouse, has drywall ceilings, crown molding, fireplace, hardwood floors, except master & guest bedroom, which have carpet. Bathrooms & laundry room w/tile floor. Granite counter top in kitchen with tumbled marble backsplash. Window sills are marble in the liv rm & dining rm room & granite in master bedroom & office. Master bath w/whirlpool tub, marble countertop. Private rooftop patio!
Property Specifics
| Condos/Townhomes | |
| — | |
| — | |
| 2005 | |
| None | |
| PENTHOUSE | |
| No | |
| — |
| Cook | |
| The Groves Of Palatine | |
| 750 / Monthly | |
| Water,Insurance,TV/Cable,Exercise Facilities,Exterior Maintenance,Lawn Care,Scavenger,Snow Removal | |
| Lake Michigan | |
| Sewer-Storm | |
| 07749086 | |
| 02153010581117 |
Nearby Schools
| NAME: | DISTRICT: | DISTANCE: | |
|---|---|---|---|
|
Grade School
Stuart R Paddock School |
15 | — | |
|
Middle School
Plum Grove Junior High School |
15 | Not in DB | |
|
High School
Wm Fremd High School |
211 | Not in DB | |
Property History
| DATE: | EVENT: | PRICE: | SOURCE: |
|---|---|---|---|
| 19 Sep, 2011 | Sold | $390,000 | MRED MLS |
| 8 Jun, 2011 | Under contract | $429,900 | MRED MLS |
| — | Last price change | $439,900 | MRED MLS |
| 8 Mar, 2011 | Listed for sale | $439,900 | MRED MLS |
| 17 Sep, 2015 | Sold | $345,000 | MRED MLS |
| 3 Sep, 2015 | Under contract | $347,500 | MRED MLS |
| 3 Sep, 2015 | Listed for sale | $347,500 | MRED MLS |
| 7 Jun, 2024 | Sold | $422,500 | MRED MLS |
| 13 May, 2024 | Under contract | $429,900 | MRED MLS |
| 1 May, 2024 | Listed for sale | $429,900 | MRED MLS |
Room Specifics
Total Bedrooms: 3
Bedrooms Above Ground: 3
Bedrooms Below Ground: 0
Dimensions: —
Floor Type: Carpet
Dimensions: —
Floor Type: Hardwood
Full Bathrooms: 2
Bathroom Amenities: Whirlpool,Separate Shower,Double Sink
Bathroom in Basement: —
Rooms: Eating Area,Foyer
Basement Description: None
Other Specifics
| 2 | |
| — | |
| — | |
| Patio, Roof Deck, End Unit | |
| — | |
| COMMON | |
| — | |
| Full | |
| Elevator, Hardwood Floors, Laundry Hook-Up in Unit, Storage | |
| Range, Microwave, Dishwasher, Refrigerator, Disposal | |
| Not in DB | |
| — | |
| — | |
| Elevator(s), Exercise Room, Storage, Security Door Lock(s) | |
| — |
Tax History
| Year | Property Taxes |
|---|---|
| 2011 | $8,957 |
| 2015 | $8,449 |
| 2024 | $11,743 |
Contact Agent
Nearby Similar Homes
Nearby Sold Comparables
Contact Agent
Listing Provided By
Picket Fence Realty











