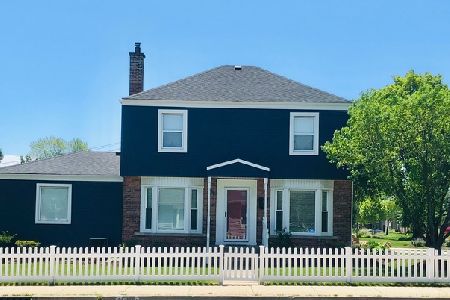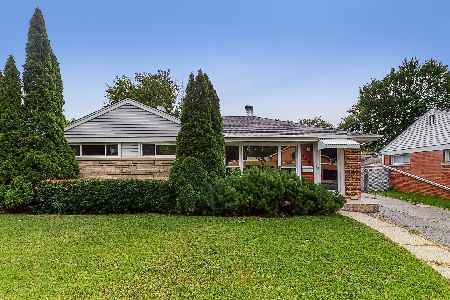440 North Avenue, Elmhurst, Illinois 60126
$347,500
|
Sold
|
|
| Status: | Closed |
| Sqft: | 1,605 |
| Cost/Sqft: | $218 |
| Beds: | 3 |
| Baths: | 2 |
| Year Built: | 1941 |
| Property Taxes: | $7,634 |
| Days On Market: | 3547 |
| Lot Size: | 0,20 |
Description
BEST OF BOTH WORLDS! Enjoy the charm/detail in this vintage Georgian home PLUS all the modern amenities w/ NO maintenance or work for years to come! This completely renovated 3 Bedroom, 2 Bath Home has a 1st Floor Family Room & is situated on a HUGE 50 x 172 Fully Fenced in Lot in HAWTHORNE/SANDBURG/YORK schools, in a WALK TO TOWN/TRAIN LOCATION! Enjoy an open concept w/ a KNOCK YOUR SOCKS OFF NEW KITCHEN, all high end stainless appliances, crisp White Custom Cabinets, gray granite countertops with a breakfast nook for casual dining. All newly refinished hardwood floors on 1st & 2nd floors. Formal Living/Dining Room can double as an office/formal dining/living rooms or whatever you'd like! Lots of room to roam w/ a total of 2221 sqft of living space. Full refinished basement w/ laminated hardwood floors for easy clean up, can be an awesome MAN CAVE/Kid's playroom or another bedroom! Large Master Suite, 2 other spacious bedrooms & 2 TOTALLY NEW Bathrooms, 2 car detached garage, WOW!
Property Specifics
| Single Family | |
| — | |
| Georgian | |
| 1941 | |
| Full | |
| — | |
| No | |
| 0.2 |
| Du Page | |
| — | |
| 0 / Not Applicable | |
| None | |
| Lake Michigan,Public | |
| Public Sewer | |
| 09218403 | |
| 0602102028 |
Nearby Schools
| NAME: | DISTRICT: | DISTANCE: | |
|---|---|---|---|
|
Grade School
Hawthorne Elementary School |
205 | — | |
|
Middle School
Sandburg Middle School |
205 | Not in DB | |
|
High School
York Community High School |
205 | Not in DB | |
|
Alternate Junior High School
Churchville Middle School |
— | Not in DB | |
Property History
| DATE: | EVENT: | PRICE: | SOURCE: |
|---|---|---|---|
| 11 Jul, 2016 | Sold | $347,500 | MRED MLS |
| 25 May, 2016 | Under contract | $349,900 | MRED MLS |
| 6 May, 2016 | Listed for sale | $349,900 | MRED MLS |
Room Specifics
Total Bedrooms: 3
Bedrooms Above Ground: 3
Bedrooms Below Ground: 0
Dimensions: —
Floor Type: Hardwood
Dimensions: —
Floor Type: Hardwood
Full Bathrooms: 2
Bathroom Amenities: Separate Shower,Soaking Tub
Bathroom in Basement: 0
Rooms: Recreation Room
Basement Description: Finished
Other Specifics
| 2 | |
| — | |
| Asphalt,Side Drive | |
| Patio | |
| Corner Lot,Fenced Yard | |
| 50 X 172 | |
| — | |
| None | |
| Hardwood Floors, First Floor Full Bath | |
| Range, Microwave, Dishwasher, Refrigerator, High End Refrigerator, Washer, Dryer, Stainless Steel Appliance(s) | |
| Not in DB | |
| Tennis Courts, Sidewalks, Street Lights, Street Paved | |
| — | |
| — | |
| — |
Tax History
| Year | Property Taxes |
|---|---|
| 2016 | $7,634 |
Contact Agent
Nearby Similar Homes
Nearby Sold Comparables
Contact Agent
Listing Provided By
Berkshire Hathaway HomeServices Prairie Path REALT












