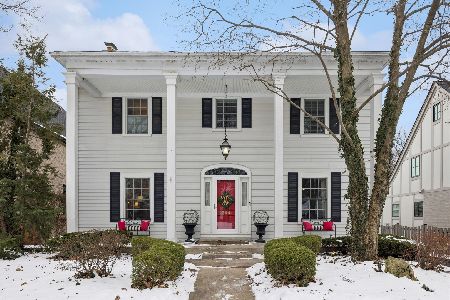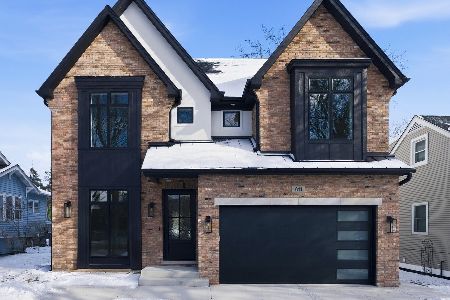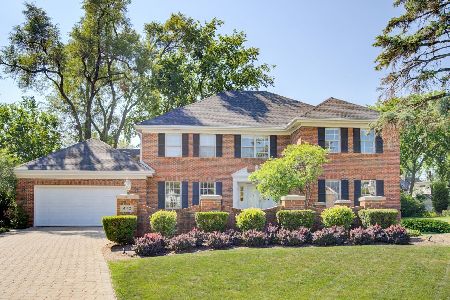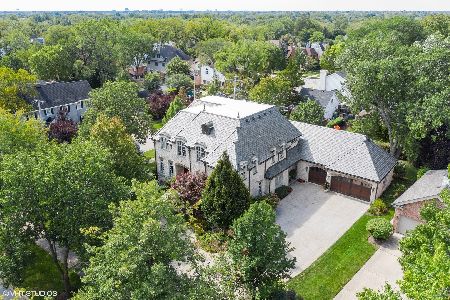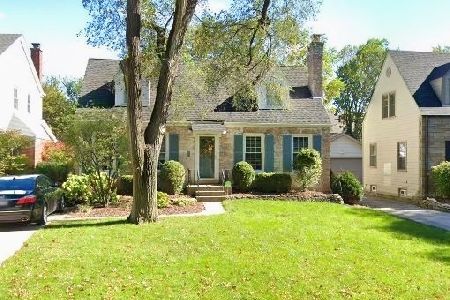440 Parkside Avenue, Elmhurst, Illinois 60126
$860,000
|
Sold
|
|
| Status: | Closed |
| Sqft: | 4,000 |
| Cost/Sqft: | $225 |
| Beds: | 5 |
| Baths: | 4 |
| Year Built: | 1987 |
| Property Taxes: | $20,874 |
| Days On Market: | 3687 |
| Lot Size: | 0,00 |
Description
Deal of the decade...just reduced! Location, style and grace! This 5 bedroom red brick beauty is nestled in on the most prestigious cul-de-sac location in Elmhurst. Impressive quality thru-out..hardwood flrs., stunning crown molding, panelled doors. The center entry opens to the exquisite foyer, formal LR and entertainment sized DR w/butler's pantry. The home boasts travertine flooring, gourmet kitchen w/custom cabinets, granite counters, center island, large eating area with french doors opening to the 2-tier pavered patio, professionally landscaped yard with expansive side yard for the kids to play (see photo.) High end living in this "to die for" master bedroom suite...opulent remodeled bath offers a soaking/whirlpool tub w/a flat screen tv, his and hers sinks and vanities, heated floor, huge walk in closet with organizers, separate sitting room with built in bookshelves and more! This wonderful home truly is a unique opportunity in award winning Hawthorne Elementary School area.
Property Specifics
| Single Family | |
| — | |
| Colonial | |
| 1987 | |
| Full | |
| — | |
| No | |
| — |
| Du Page | |
| — | |
| 0 / Not Applicable | |
| None | |
| Lake Michigan | |
| Public Sewer | |
| 09108902 | |
| 0611207078 |
Nearby Schools
| NAME: | DISTRICT: | DISTANCE: | |
|---|---|---|---|
|
Grade School
Hawthorne Elementary School |
205 | — | |
|
Middle School
Sandburg Middle School |
205 | Not in DB | |
|
High School
York Community High School |
205 | Not in DB | |
Property History
| DATE: | EVENT: | PRICE: | SOURCE: |
|---|---|---|---|
| 3 Jun, 2016 | Sold | $860,000 | MRED MLS |
| 18 Apr, 2016 | Under contract | $899,900 | MRED MLS |
| — | Last price change | $939,000 | MRED MLS |
| 4 Jan, 2016 | Listed for sale | $939,000 | MRED MLS |
| 25 Aug, 2022 | Sold | $1,150,000 | MRED MLS |
| 17 Jul, 2022 | Under contract | $1,150,000 | MRED MLS |
| 15 Jul, 2022 | Listed for sale | $1,150,000 | MRED MLS |
Room Specifics
Total Bedrooms: 5
Bedrooms Above Ground: 5
Bedrooms Below Ground: 0
Dimensions: —
Floor Type: Hardwood
Dimensions: —
Floor Type: Hardwood
Dimensions: —
Floor Type: Hardwood
Dimensions: —
Floor Type: —
Full Bathrooms: 4
Bathroom Amenities: Whirlpool,Separate Shower,Double Sink,Soaking Tub
Bathroom in Basement: 1
Rooms: Bedroom 5,Eating Area,Foyer,Game Room,Office,Recreation Room,Sitting Room,Sun Room,Utility Room-1st Floor
Basement Description: Finished
Other Specifics
| 2.5 | |
| Concrete Perimeter | |
| Brick | |
| Patio, Porch, Brick Paver Patio | |
| Cul-De-Sac | |
| 45X174X134X125 | |
| — | |
| Full | |
| Vaulted/Cathedral Ceilings, Skylight(s), Bar-Dry, Hardwood Floors, Heated Floors, First Floor Bedroom | |
| Double Oven, Microwave, Dishwasher, Refrigerator, Washer, Dryer, Disposal, Trash Compactor, Wine Refrigerator | |
| Not in DB | |
| Sidewalks, Street Lights, Street Paved | |
| — | |
| — | |
| Wood Burning, Attached Fireplace Doors/Screen, Gas Log |
Tax History
| Year | Property Taxes |
|---|---|
| 2016 | $20,874 |
| 2022 | $20,578 |
Contact Agent
Nearby Similar Homes
Nearby Sold Comparables
Contact Agent
Listing Provided By
L.W. Reedy Real Estate




