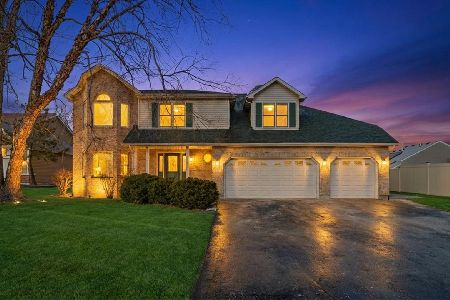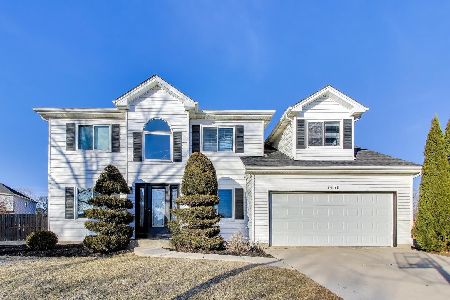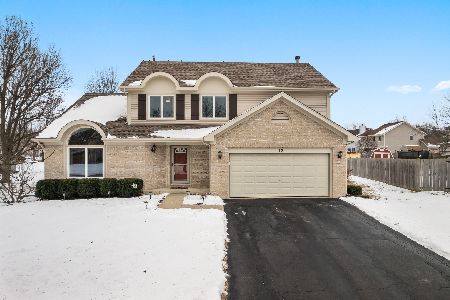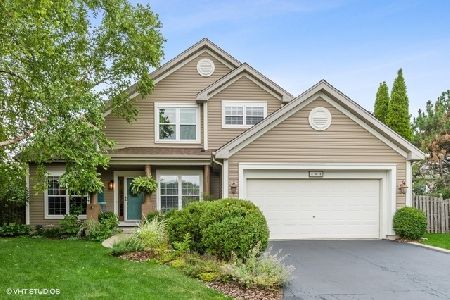440 Pheasant Chase Drive, Bolingbrook, Illinois 60490
$212,000
|
Sold
|
|
| Status: | Closed |
| Sqft: | 2,150 |
| Cost/Sqft: | $102 |
| Beds: | 4 |
| Baths: | 4 |
| Year Built: | 1998 |
| Property Taxes: | $7,225 |
| Days On Market: | 3514 |
| Lot Size: | 0,22 |
Description
Awesome space for the $$ here!! Huge 2 story home located on a desired cul de sac lot. This home also features a rear deck, patio and a fully fenced yard. Large family room area with fireplace and vaulted ceilings. Great cabinet and counter space in the kitchen which also features a center island and pantry closet. The master bedroom suite has great closet space and volume ceilings. Luxury master bath boasts ceramic tile floors and tub surround. Convenient 2nd floor laundry room and 1st floor den-perfect for home office. This home has even more to offer in the finished basement area complete with a half bath and an additional rec room area-perfect for entertaining. This home is within blocks to many retail locations. Just minutes to I-355 and I-55 expressways. Professional photos and virtual tour coming soon
Property Specifics
| Single Family | |
| — | |
| — | |
| 1998 | |
| Full | |
| — | |
| No | |
| 0.22 |
| Will | |
| Pheasant Chase | |
| 0 / Not Applicable | |
| None | |
| Public | |
| Public Sewer | |
| 09289435 | |
| 1202184060040000 |
Property History
| DATE: | EVENT: | PRICE: | SOURCE: |
|---|---|---|---|
| 31 Oct, 2016 | Sold | $212,000 | MRED MLS |
| 25 Aug, 2016 | Under contract | $219,900 | MRED MLS |
| — | Last price change | $225,000 | MRED MLS |
| 17 Jul, 2016 | Listed for sale | $225,000 | MRED MLS |
Room Specifics
Total Bedrooms: 4
Bedrooms Above Ground: 4
Bedrooms Below Ground: 0
Dimensions: —
Floor Type: Wood Laminate
Dimensions: —
Floor Type: Wood Laminate
Dimensions: —
Floor Type: Wood Laminate
Full Bathrooms: 4
Bathroom Amenities: Separate Shower,Soaking Tub
Bathroom in Basement: 1
Rooms: Office,Recreation Room
Basement Description: Finished
Other Specifics
| 2 | |
| Concrete Perimeter | |
| Asphalt | |
| Deck, Porch, Brick Paver Patio | |
| Cul-De-Sac,Fenced Yard | |
| 35X15X93X140X127 | |
| — | |
| Full | |
| Vaulted/Cathedral Ceilings, Skylight(s), Wood Laminate Floors, First Floor Bedroom, Second Floor Laundry | |
| Range, Microwave, Dishwasher, Refrigerator, Washer, Dryer | |
| Not in DB | |
| Sidewalks, Street Lights, Street Paved | |
| — | |
| — | |
| — |
Tax History
| Year | Property Taxes |
|---|---|
| 2016 | $7,225 |
Contact Agent
Nearby Similar Homes
Nearby Sold Comparables
Contact Agent
Listing Provided By
RE/MAX Professionals










