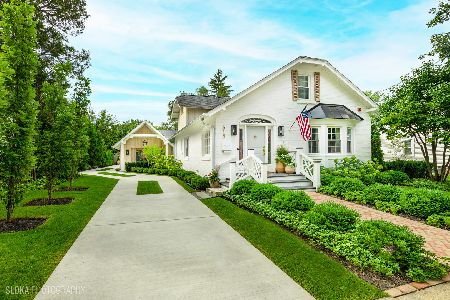440 Shady Lane, Barrington, Illinois 60010
$965,000
|
Sold
|
|
| Status: | Closed |
| Sqft: | 3,500 |
| Cost/Sqft: | $279 |
| Beds: | 4 |
| Baths: | 4 |
| Year Built: | 1975 |
| Property Taxes: | $10,406 |
| Days On Market: | 2571 |
| Lot Size: | 0,42 |
Description
Impeccable complete renovation and home addition within walking distance to all that the Village of Barrington has to offer. Walk to Metra, shops, restaurants, & more but still enjoy an expansive yard in a family friendly neighborhood! 4 bedrooms, 3.5 baths, a full finished basement with exercise room (or 5th bedroom), & a 2 car garage. Features: Beautiful hardwood floors; all new Pella windows; premium siding; Gourmet Chef's kitchen with waterfall quartz counter top, custom cabinetry, high end stainless steel appliances; expansive master bed/bath suite in stunning Carrara marble, and 2nd floor laundry.
Property Specifics
| Single Family | |
| — | |
| Colonial | |
| 1975 | |
| Full | |
| — | |
| No | |
| 0.42 |
| Cook | |
| — | |
| 0 / Not Applicable | |
| None | |
| Public | |
| Public Sewer | |
| 10160230 | |
| 01024050060000 |
Nearby Schools
| NAME: | DISTRICT: | DISTANCE: | |
|---|---|---|---|
|
Grade School
Hough Street Elementary School |
220 | — | |
|
Middle School
Barrington Middle School Prairie |
220 | Not in DB | |
|
High School
Barrington High School |
220 | Not in DB | |
Property History
| DATE: | EVENT: | PRICE: | SOURCE: |
|---|---|---|---|
| 2 May, 2019 | Sold | $965,000 | MRED MLS |
| 4 Mar, 2019 | Under contract | $974,999 | MRED MLS |
| — | Last price change | $999,999 | MRED MLS |
| 8 Jan, 2019 | Listed for sale | $999,999 | MRED MLS |
| 16 Nov, 2020 | Sold | $970,000 | MRED MLS |
| 17 Sep, 2020 | Under contract | $1,025,000 | MRED MLS |
| 18 Aug, 2020 | Listed for sale | $1,025,000 | MRED MLS |
Room Specifics
Total Bedrooms: 4
Bedrooms Above Ground: 4
Bedrooms Below Ground: 0
Dimensions: —
Floor Type: Hardwood
Dimensions: —
Floor Type: Hardwood
Dimensions: —
Floor Type: —
Full Bathrooms: 4
Bathroom Amenities: Separate Shower,Double Sink,Soaking Tub
Bathroom in Basement: 0
Rooms: Exercise Room,Sun Room,Bonus Room,Great Room,Breakfast Room,Foyer
Basement Description: Finished
Other Specifics
| 2 | |
| Concrete Perimeter | |
| Asphalt | |
| Patio, Porch, Storms/Screens | |
| Landscaped | |
| 0.4198 | |
| Full,Unfinished | |
| Full | |
| Vaulted/Cathedral Ceilings, Skylight(s), Hardwood Floors, Second Floor Laundry, Built-in Features | |
| Double Oven, Dishwasher, High End Refrigerator, Disposal, Stainless Steel Appliance(s), Wine Refrigerator, Cooktop, Range Hood | |
| Not in DB | |
| Street Paved | |
| — | |
| — | |
| Wood Burning |
Tax History
| Year | Property Taxes |
|---|---|
| 2019 | $10,406 |
| 2020 | $8,666 |
Contact Agent
Nearby Similar Homes
Nearby Sold Comparables
Contact Agent
Listing Provided By
Real People Realty Inc








