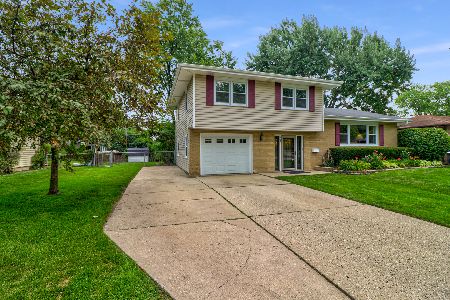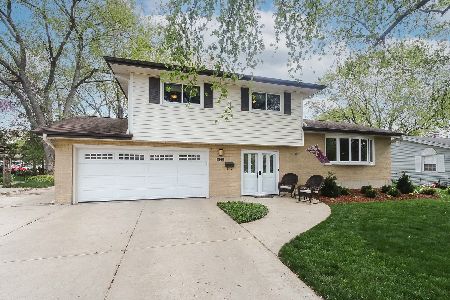440 Tennyson Road, Bartlett, Illinois 60103
$345,000
|
Sold
|
|
| Status: | Closed |
| Sqft: | 1,492 |
| Cost/Sqft: | $221 |
| Beds: | 3 |
| Baths: | 3 |
| Year Built: | 1963 |
| Property Taxes: | $7,570 |
| Days On Market: | 1402 |
| Lot Size: | 0,23 |
Description
Create wonderful family memories in this 3 bedroom 2-1/2 bath ranch home with finished basement. Hardwood floors flow through living room, dining room, hallway and all 3 bedrooms. The Kitchen offers Corian countertops, upgraded maple cabinets with pantry, and is truly the center of the home. Spacious great room with vaulted ceiling, skylights, brick fireplace and plenty of windows for natural light and to bring the outdoors in. Step out onto your deck and relax in your private hot tub. Back yard is fenced in, with a step down to a paver patio, fenced garden and shed for extra storage. Finished basement offers family room with wet bar/mini fridge, exercise room, bonus room & full bath. Great home to entertain family and friends. Many home improvements in the last couple of years include, siding, roof, hot tub, windows, water heater, humidifier, sump pump, shed and much more. Air Ducts and carpets just cleaned. Walking distance to train and shopping, easy access to expressway. Will not last long!
Property Specifics
| Single Family | |
| — | |
| — | |
| 1963 | |
| — | |
| — | |
| No | |
| 0.23 |
| Du Page | |
| Oak Glenn | |
| — / Not Applicable | |
| — | |
| — | |
| — | |
| 11357521 | |
| 0102100016 |
Nearby Schools
| NAME: | DISTRICT: | DISTANCE: | |
|---|---|---|---|
|
Grade School
Centennial School |
46 | — | |
|
Middle School
East View Middle School |
46 | Not in DB | |
|
High School
Bartlett High School |
46 | Not in DB | |
Property History
| DATE: | EVENT: | PRICE: | SOURCE: |
|---|---|---|---|
| 7 Apr, 2022 | Sold | $345,000 | MRED MLS |
| 27 Mar, 2022 | Under contract | $330,000 | MRED MLS |
| 25 Mar, 2022 | Listed for sale | $330,000 | MRED MLS |






























Room Specifics
Total Bedrooms: 3
Bedrooms Above Ground: 3
Bedrooms Below Ground: 0
Dimensions: —
Floor Type: —
Dimensions: —
Floor Type: —
Full Bathrooms: 3
Bathroom Amenities: Whirlpool
Bathroom in Basement: 1
Rooms: —
Basement Description: Finished
Other Specifics
| 1 | |
| — | |
| Concrete | |
| — | |
| — | |
| 75 X 135 | |
| — | |
| — | |
| — | |
| — | |
| Not in DB | |
| — | |
| — | |
| — | |
| — |
Tax History
| Year | Property Taxes |
|---|---|
| 2022 | $7,570 |
Contact Agent
Nearby Sold Comparables
Contact Agent
Listing Provided By
RE/MAX Horizon







