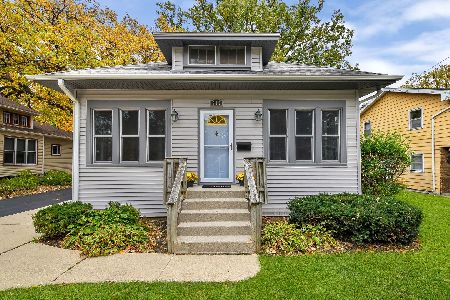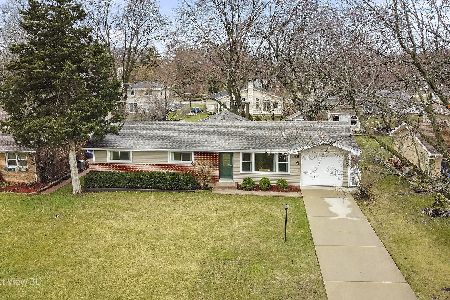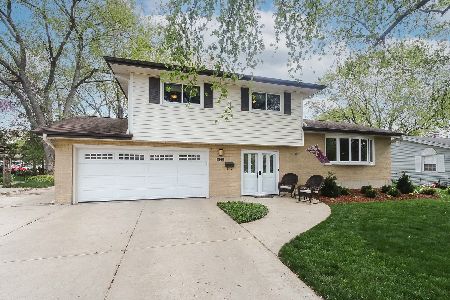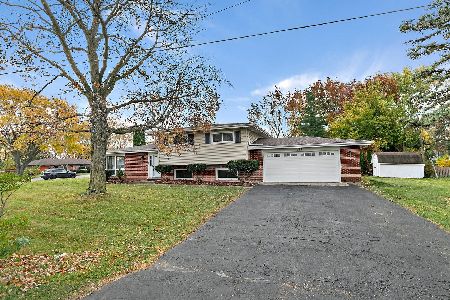432 Tennyson Road, Bartlett, Illinois 60103
$323,000
|
Sold
|
|
| Status: | Closed |
| Sqft: | 1,727 |
| Cost/Sqft: | $197 |
| Beds: | 3 |
| Baths: | 2 |
| Year Built: | 1964 |
| Property Taxes: | $6,767 |
| Days On Market: | 2835 |
| Lot Size: | 0,23 |
Description
Beautifully Rehabbed Open Concept Split Level Home with Sub-Basement. Cozy Living Room has Beamed Ceilings and Plantation Shutters. Open to Dining Room with Unique Lighting and French Doors to Yard! Gorgeous Gourmet Kitchen has Custom Cabinets with Under Cab Lighting, Window Box, Handcrafted Brick work, Granite Counters and High End Stainless Steel Appliances. Huge Island with Farmhouse Sink and Seating too. WOW! Hardwood Floors and Custom Lighting thru-out Home! Family Room has Large Brick Fireplace and French Doors to Sunny Four Season Room. Roomy Bedrooms have spacious Closets. Fabulous Remodeled Bath with Jacuzzi Tub, Sep Shower, Custom Tile, Double Bowl Sink too! Fenced Yard with New Shed, beautifully landscaped with Paver Patio & Pergola. Newer Roof, Windows and Solid Wood Front Door. Too many Upgrades to List! Close to Shopping, Parks and Metra! Check us out before it's too late!
Property Specifics
| Single Family | |
| — | |
| — | |
| 1964 | |
| Partial | |
| — | |
| No | |
| 0.23 |
| Du Page | |
| — | |
| 0 / Not Applicable | |
| None | |
| Lake Michigan | |
| Public Sewer | |
| 09881620 | |
| 0102100015 |
Nearby Schools
| NAME: | DISTRICT: | DISTANCE: | |
|---|---|---|---|
|
Grade School
Centennial School |
46 | — | |
|
Middle School
East View Middle School |
46 | Not in DB | |
|
High School
Bartlett High School |
46 | Not in DB | |
Property History
| DATE: | EVENT: | PRICE: | SOURCE: |
|---|---|---|---|
| 20 Apr, 2018 | Sold | $323,000 | MRED MLS |
| 14 Mar, 2018 | Under contract | $339,900 | MRED MLS |
| 11 Mar, 2018 | Listed for sale | $339,900 | MRED MLS |
Room Specifics
Total Bedrooms: 3
Bedrooms Above Ground: 3
Bedrooms Below Ground: 0
Dimensions: —
Floor Type: Hardwood
Dimensions: —
Floor Type: Hardwood
Full Bathrooms: 2
Bathroom Amenities: Whirlpool,Separate Shower,Double Sink
Bathroom in Basement: 0
Rooms: Heated Sun Room
Basement Description: Unfinished
Other Specifics
| 2 | |
| Concrete Perimeter | |
| Asphalt | |
| Brick Paver Patio, Storms/Screens | |
| Fenced Yard | |
| 75 X 135 | |
| — | |
| — | |
| Hardwood Floors | |
| Range, Microwave, Dishwasher, Refrigerator, Washer, Dryer, Stainless Steel Appliance(s), Range Hood | |
| Not in DB | |
| Sidewalks, Street Lights | |
| — | |
| — | |
| Wood Burning |
Tax History
| Year | Property Taxes |
|---|---|
| 2018 | $6,767 |
Contact Agent
Nearby Similar Homes
Nearby Sold Comparables
Contact Agent
Listing Provided By
Keller Williams Experience








