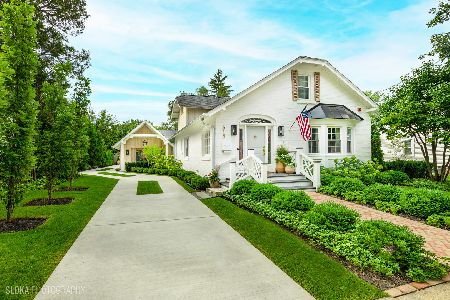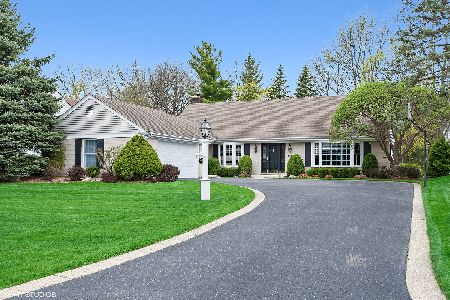440 Tower Road, Barrington, Illinois 60010
$850,000
|
Sold
|
|
| Status: | Closed |
| Sqft: | 3,598 |
| Cost/Sqft: | $249 |
| Beds: | 5 |
| Baths: | 6 |
| Year Built: | 1998 |
| Property Taxes: | $12,815 |
| Days On Market: | 2180 |
| Lot Size: | 0,46 |
Description
Looking for a Village home, but prefer more space, larger yard, an attached 3-car garage and taxes less than $13,000? Spacious newly updated Kitchen, fresh espresso wood floors and beautiful pool round out your wish list? Well, add on main floor office, front & back staircase, second floor laundry and large English basement! Sought after Glen Acres neighborhood & Hough Street School. Also, great layout, updates, millwork & stylish decor, spacious white Kitchen with island, new SS farm sink, quartz countertops, tile backsplash & double ovens, wine bar & eating area open to vaulted FR with stone FP. Lovely formal LR & DR with oversized view catching windows. Brick patio & yard are ideal for a pool-side fire or BBQ with family & friends. Tranquil MBR suite features tray ceiling, lux BA with walk-in shower, whirlpool and double sink marble vanity & huge closet. 4 more BRs, 2 Baths & laundry room up. Great basement w/ REC, brick FP, game room, full BA. Walk to train, town & BHS! Turn-key!
Property Specifics
| Single Family | |
| — | |
| Colonial | |
| 1998 | |
| Partial | |
| — | |
| No | |
| 0.46 |
| Cook | |
| Barrington Village | |
| 0 / Not Applicable | |
| None | |
| Public | |
| Public Sewer | |
| 10625599 | |
| 01024040160000 |
Nearby Schools
| NAME: | DISTRICT: | DISTANCE: | |
|---|---|---|---|
|
Grade School
Hough Street Elementary School |
220 | — | |
|
Middle School
Barrington Middle School Prairie |
220 | Not in DB | |
|
High School
Barrington High School |
220 | Not in DB | |
Property History
| DATE: | EVENT: | PRICE: | SOURCE: |
|---|---|---|---|
| 16 Apr, 2020 | Sold | $850,000 | MRED MLS |
| 20 Feb, 2020 | Under contract | $895,000 | MRED MLS |
| 3 Feb, 2020 | Listed for sale | $895,000 | MRED MLS |
Room Specifics
Total Bedrooms: 5
Bedrooms Above Ground: 5
Bedrooms Below Ground: 0
Dimensions: —
Floor Type: Carpet
Dimensions: —
Floor Type: Carpet
Dimensions: —
Floor Type: Carpet
Dimensions: —
Floor Type: —
Full Bathrooms: 6
Bathroom Amenities: Whirlpool,Separate Shower,Double Sink
Bathroom in Basement: 1
Rooms: Bedroom 5,Study,Eating Area,Mud Room,Other Room,Recreation Room
Basement Description: Finished
Other Specifics
| 3 | |
| Concrete Perimeter | |
| Asphalt | |
| Hot Tub, Brick Paver Patio, In Ground Pool | |
| Fenced Yard | |
| 117X169 | |
| — | |
| Full | |
| Vaulted/Cathedral Ceilings, Skylight(s), Bar-Wet, Hardwood Floors, Second Floor Laundry, Walk-In Closet(s) | |
| Double Oven, Microwave, Dishwasher, High End Refrigerator, Washer, Dryer, Disposal, Wine Refrigerator, Cooktop, Water Softener Owned | |
| Not in DB | |
| Street Paved | |
| — | |
| — | |
| Wood Burning, Gas Log, Gas Starter |
Tax History
| Year | Property Taxes |
|---|---|
| 2020 | $12,815 |
Contact Agent
Nearby Similar Homes
Nearby Sold Comparables
Contact Agent
Listing Provided By
RE/MAX of Barrington










