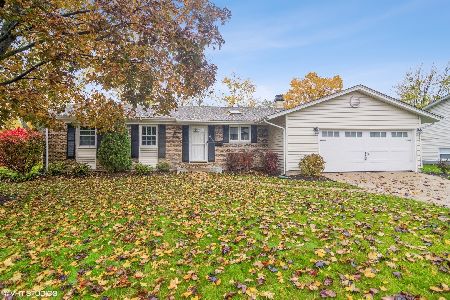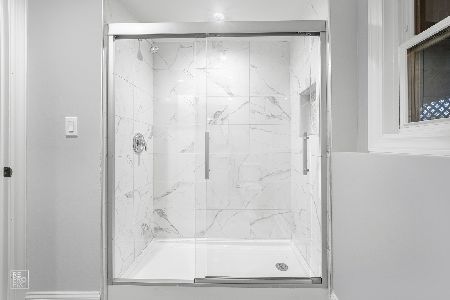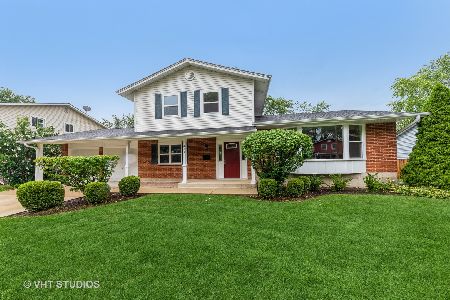451 Winston Drive, Palatine, Illinois 60074
$330,000
|
Sold
|
|
| Status: | Closed |
| Sqft: | 0 |
| Cost/Sqft: | — |
| Beds: | 4 |
| Baths: | 3 |
| Year Built: | 1968 |
| Property Taxes: | $7,056 |
| Days On Market: | 2682 |
| Lot Size: | 0,22 |
Description
WINSTON PARK TRI-LEVEL LARGER THAN IT LOOKS! Enjoy this expansive property offering 4 levels of living space (approx 2200sq ft)& impressive WOOD LOOK FLOORING throughout! You'll love entertaining in the UPDATED KITCHEN featuring island/breakfast bar, SS fridge, SS dishwasher, double oven, & ample counter space! Lower level offers a modern family room, ADDITIONAL BEDROOM/office space, & views to the fenced yard! FINISHED BASEMENT features plenty of storage & a wet bar/kitchenette! Enjoy the large master suite with private en suite! En suite boasts an upgraded vanity with granite counters, walk-in shower with glass sliders, & plenty of natural light! Summer on the impressive deck overlooking your expansive lot! PRIDE IN OWNERSHIP SHOWS: NEW roof, NEW gutters, UPGRADED patio door, UPDATED kitchen, MODERN lighting, UPDATED powder room/en suite, FRESH paint, NEW bay windows & MORE! PERFECT LOCATION near parks, golf, public trans, & shopping! Easy commute to 355,90,14,& METRA!
Property Specifics
| Single Family | |
| — | |
| — | |
| 1968 | |
| Partial | |
| — | |
| No | |
| 0.22 |
| Cook | |
| Winston Park | |
| 0 / Not Applicable | |
| None | |
| Lake Michigan,Public | |
| Public Sewer | |
| 10043682 | |
| 02132040080000 |
Property History
| DATE: | EVENT: | PRICE: | SOURCE: |
|---|---|---|---|
| 15 Mar, 2007 | Sold | $365,000 | MRED MLS |
| 25 Feb, 2007 | Under contract | $369,500 | MRED MLS |
| — | Last price change | $373,500 | MRED MLS |
| 26 Jan, 2007 | Listed for sale | $373,500 | MRED MLS |
| 1 Oct, 2018 | Sold | $330,000 | MRED MLS |
| 15 Aug, 2018 | Under contract | $335,000 | MRED MLS |
| 7 Aug, 2018 | Listed for sale | $335,000 | MRED MLS |
Room Specifics
Total Bedrooms: 4
Bedrooms Above Ground: 4
Bedrooms Below Ground: 0
Dimensions: —
Floor Type: Carpet
Dimensions: —
Floor Type: Carpet
Dimensions: —
Floor Type: Carpet
Full Bathrooms: 3
Bathroom Amenities: Separate Shower
Bathroom in Basement: 0
Rooms: Bonus Room
Basement Description: Finished,Sub-Basement
Other Specifics
| 2 | |
| Concrete Perimeter | |
| Concrete | |
| Deck, Porch | |
| Fenced Yard | |
| 90 X 114, 75 X 127 | |
| — | |
| Full | |
| Wood Laminate Floors, First Floor Bedroom | |
| Double Oven, Microwave, Dishwasher, Refrigerator, Washer, Dryer, Disposal | |
| Not in DB | |
| Park, Lake, Curbs, Sidewalks, Street Lights, Street Paved | |
| — | |
| — | |
| — |
Tax History
| Year | Property Taxes |
|---|---|
| 2007 | $4,556 |
| 2018 | $7,056 |
Contact Agent
Contact Agent
Listing Provided By
Redfin Corporation







