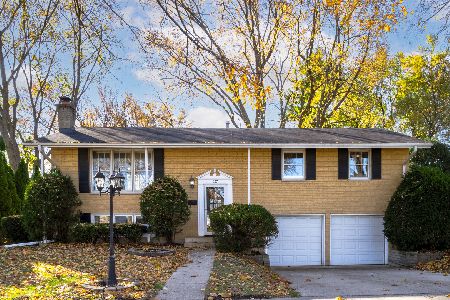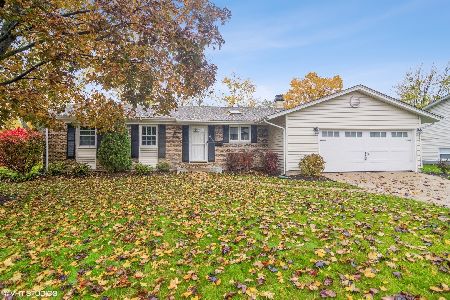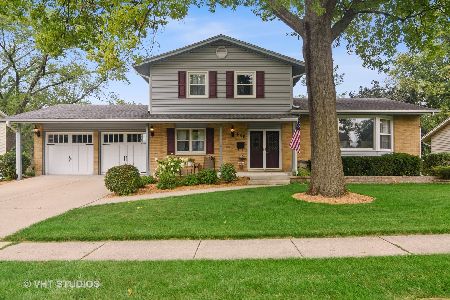500 Winston Drive, Palatine, Illinois 60074
$355,000
|
Sold
|
|
| Status: | Closed |
| Sqft: | 1,800 |
| Cost/Sqft: | $192 |
| Beds: | 3 |
| Baths: | 2 |
| Year Built: | 1968 |
| Property Taxes: | $7,158 |
| Days On Market: | 1822 |
| Lot Size: | 0,21 |
Description
Like a brand new home! Rehabbed in 2020. Beautifully remodeled open floor plan w/ many upgrades. This split-level home is located on a beautiful street backing up to community walking/bike path. All new plumbing, electrical, Hvac, windows, doors, appliances, 3/4 HP garbage disposal, landscaping and new driveway with French drain system to new sump pump. New caramel maple hardwood flooring throughout & new carpet in basement. Bright living room connected to dining room and Gorgeous kitchen w/ white shaker cabinets, white quartz counter-tops, Samsung appliances, upgraded sink, & breakfast bar on 90 inch island. Dining room leads out to large 2nd story deck. All the bathrooms have been remodeled w/ beautiful finishes. Upstairs bathroom w/ double vanity bowl sinks. Master bedroom has can lights and ceiling fan and 2 bedrooms upstairs w/ ceilings fans. All closets have can lights. Brand new Laundry room with utility sink and hanging rod. 2 car garage. Furnace is brand new. Professionally landscaped. Palatine HighSchool school district. Enjoy all the amenities Palatine has to offer. Walk to the schools. Get ready to be Wowed! You are going to fall in love with this home!
Property Specifics
| Single Family | |
| — | |
| — | |
| 1968 | |
| Full | |
| — | |
| No | |
| 0.21 |
| Cook | |
| — | |
| — / Not Applicable | |
| None | |
| Lake Michigan | |
| Public Sewer | |
| 10956091 | |
| 02132030030000 |
Property History
| DATE: | EVENT: | PRICE: | SOURCE: |
|---|---|---|---|
| 13 Jan, 2020 | Sold | $135,000 | MRED MLS |
| 26 Nov, 2019 | Under contract | $229,900 | MRED MLS |
| — | Last price change | $229,900 | MRED MLS |
| 25 Nov, 2019 | Listed for sale | $229,900 | MRED MLS |
| 15 Jan, 2021 | Sold | $355,000 | MRED MLS |
| 26 Dec, 2020 | Under contract | $345,000 | MRED MLS |
| 18 Dec, 2020 | Listed for sale | $345,000 | MRED MLS |
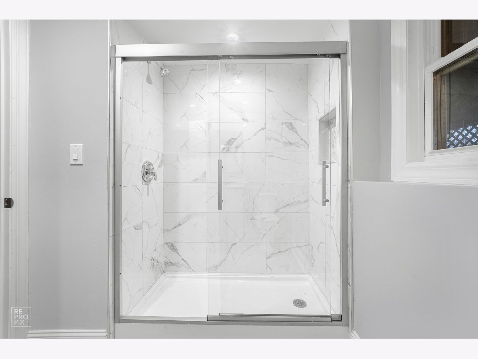
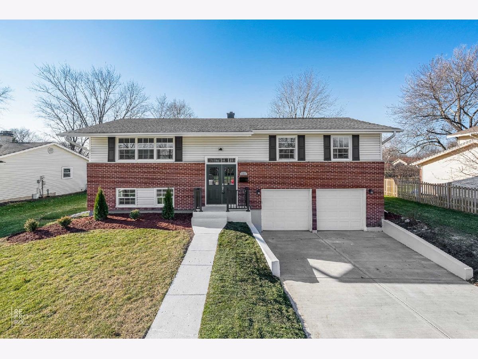
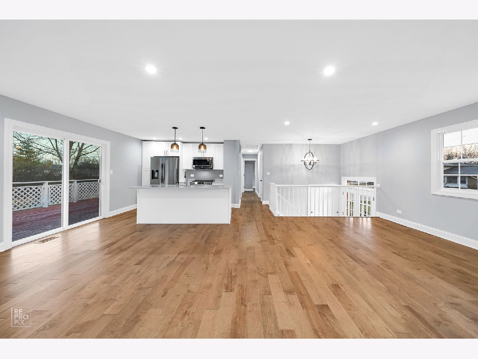
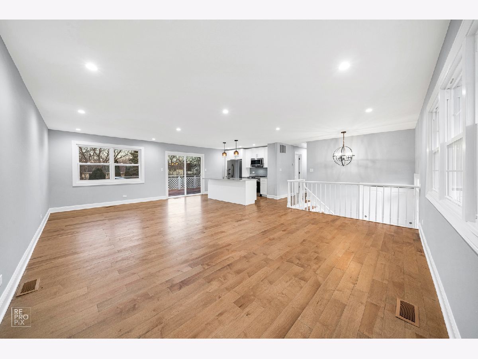
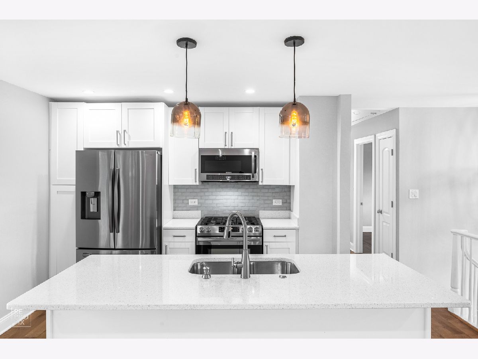
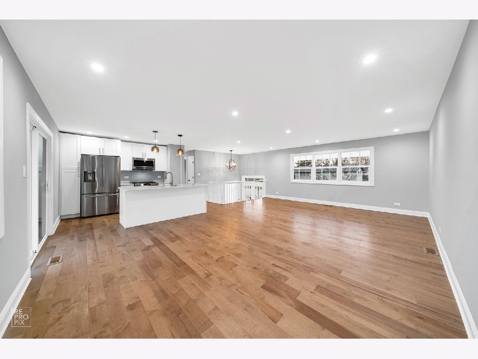
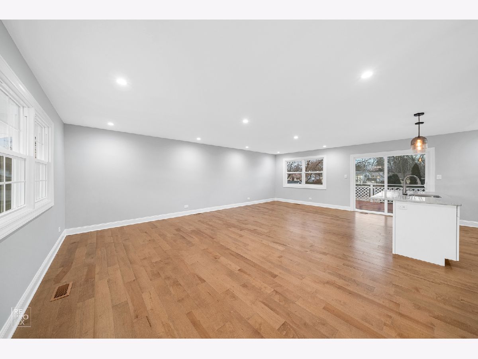
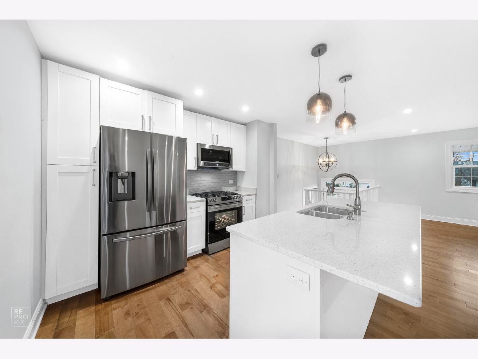
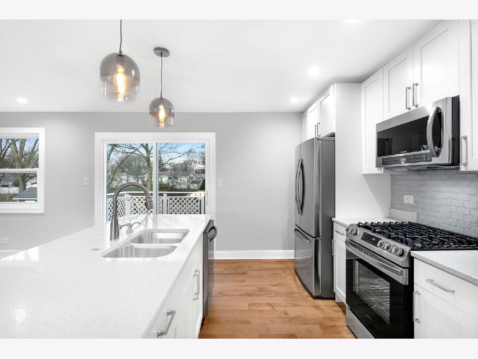
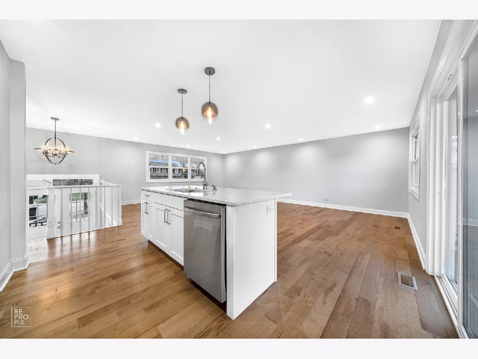
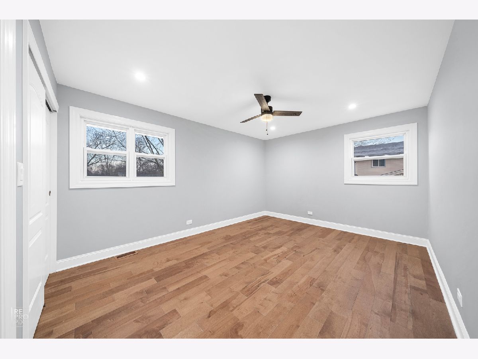
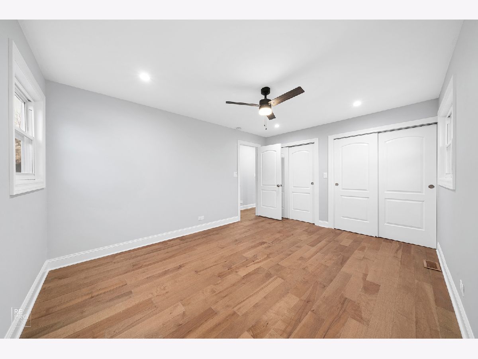
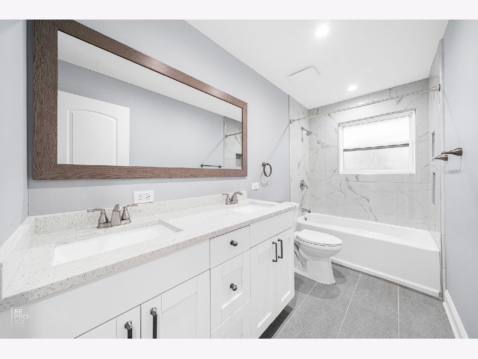
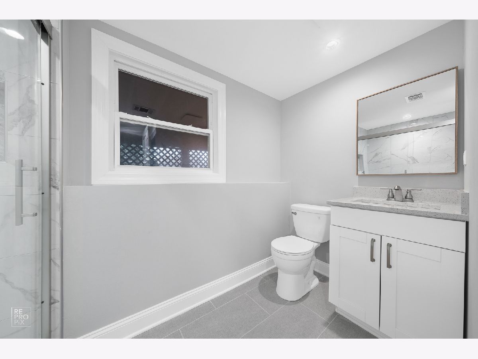
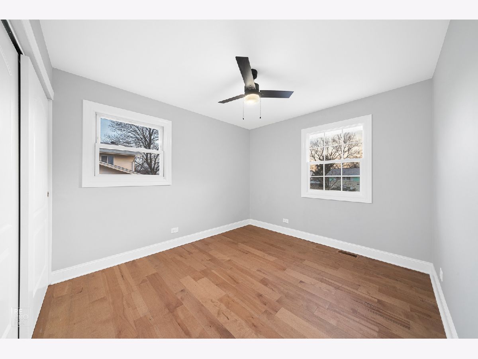
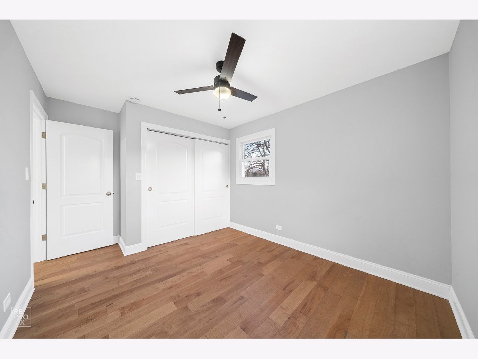
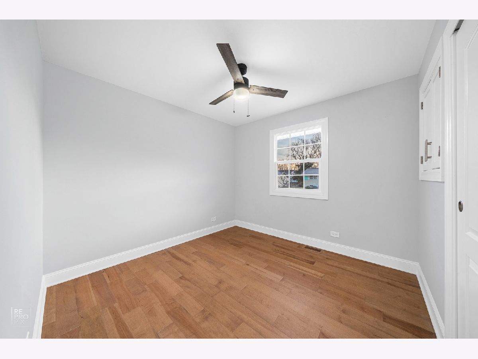
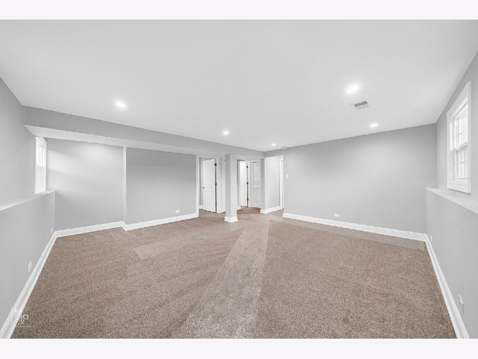
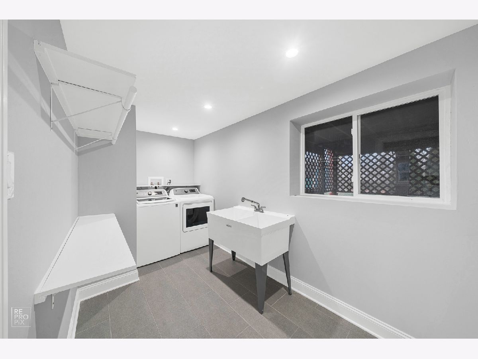
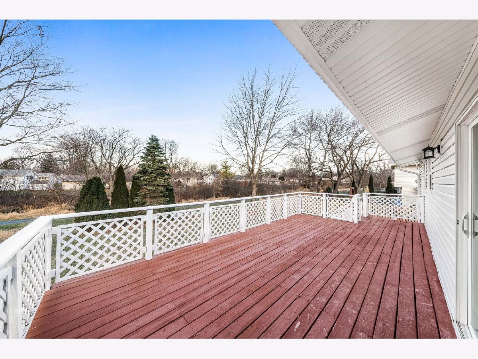
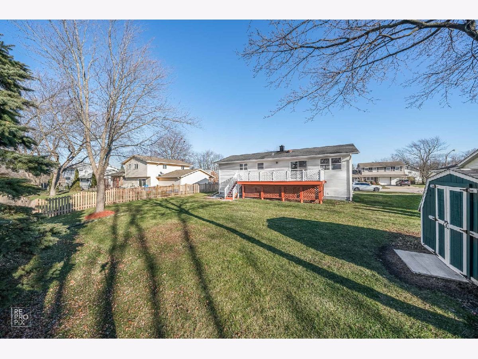
Room Specifics
Total Bedrooms: 3
Bedrooms Above Ground: 3
Bedrooms Below Ground: 0
Dimensions: —
Floor Type: Hardwood
Dimensions: —
Floor Type: Hardwood
Full Bathrooms: 2
Bathroom Amenities: —
Bathroom in Basement: 1
Rooms: No additional rooms
Basement Description: Finished
Other Specifics
| 2 | |
| — | |
| — | |
| — | |
| — | |
| 84X112 | |
| — | |
| None | |
| — | |
| Range, Microwave, Dishwasher, Refrigerator, Disposal, Stainless Steel Appliance(s), Gas Oven | |
| Not in DB | |
| — | |
| — | |
| — | |
| — |
Tax History
| Year | Property Taxes |
|---|---|
| 2020 | $7,158 |
Contact Agent
Nearby Similar Homes
Nearby Sold Comparables
Contact Agent
Listing Provided By
Kale Realty



