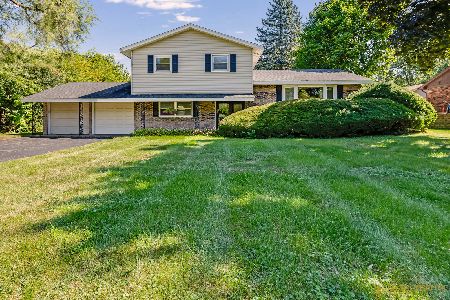4404 Crystal Lake Avenue, Crystal Lake, Illinois 60014
$240,000
|
Sold
|
|
| Status: | Closed |
| Sqft: | 1,300 |
| Cost/Sqft: | $192 |
| Beds: | 4 |
| Baths: | 2 |
| Year Built: | 1958 |
| Property Taxes: | $6,816 |
| Days On Market: | 2692 |
| Lot Size: | 3,10 |
Description
This is a great property! 3-4 BR home and a 30x60 pole barn with 220 sitting on 3.1 acres, close to town and with a country feel! You'll love wandering your yard and enjoying all the trees. The pole barn is perfect for storing equipment or would be a great shop. It has 2 horse stalls and lots of space! The house has 1300 sq ft on the first floor. There's a spacious kitchen with new stainless appliances and granite counters, dining room, big living room with ventless gas fireplace and 3 nice bedrooms. There;s hardwood throughout the first floor! The lower level has a big family room and office/bedroom. The hot water heat will keep your family cozy and warm on all those cold days to come! AC is 2 portable units. There's also an extra deep, heated, 2 car garage. Rear acre is zoned A1 and front 2 acres are estate zoning. Property is sold AS IS. Don't miss this great deal! Seller says horses are allowed. Check out the beautiful lot in the drone pictures!
Property Specifics
| Single Family | |
| — | |
| Ranch | |
| 1958 | |
| Partial,Walkout | |
| — | |
| No | |
| 3.1 |
| Mc Henry | |
| — | |
| 0 / Not Applicable | |
| None | |
| Private Well | |
| Septic-Private | |
| 10097420 | |
| 1434452011 |
Nearby Schools
| NAME: | DISTRICT: | DISTANCE: | |
|---|---|---|---|
|
High School
Prairie Ridge High School |
155 | Not in DB | |
Property History
| DATE: | EVENT: | PRICE: | SOURCE: |
|---|---|---|---|
| 29 Nov, 2018 | Sold | $240,000 | MRED MLS |
| 16 Oct, 2018 | Under contract | $249,500 | MRED MLS |
| 4 Oct, 2018 | Listed for sale | $249,500 | MRED MLS |
| 30 Mar, 2022 | Sold | $475,000 | MRED MLS |
| 19 Feb, 2022 | Under contract | $475,000 | MRED MLS |
| 9 Feb, 2022 | Listed for sale | $475,000 | MRED MLS |
Room Specifics
Total Bedrooms: 4
Bedrooms Above Ground: 4
Bedrooms Below Ground: 0
Dimensions: —
Floor Type: Hardwood
Dimensions: —
Floor Type: Carpet
Dimensions: —
Floor Type: Hardwood
Full Bathrooms: 2
Bathroom Amenities: —
Bathroom in Basement: 0
Rooms: No additional rooms
Basement Description: Finished
Other Specifics
| 2 | |
| Concrete Perimeter | |
| Asphalt,Dirt,Gravel | |
| Deck, Patio, Storms/Screens, Box Stalls | |
| Horses Allowed | |
| 199X645 | |
| Unfinished | |
| None | |
| Hardwood Floors, First Floor Bedroom, First Floor Full Bath | |
| Range, Microwave, Dishwasher, Refrigerator, Washer, Dryer, Disposal, Stainless Steel Appliance(s) | |
| Not in DB | |
| Street Paved | |
| — | |
| — | |
| Ventless |
Tax History
| Year | Property Taxes |
|---|---|
| 2018 | $6,816 |
| 2022 | $6,667 |
Contact Agent
Nearby Similar Homes
Nearby Sold Comparables
Contact Agent
Listing Provided By
RE/MAX Unlimited Northwest













