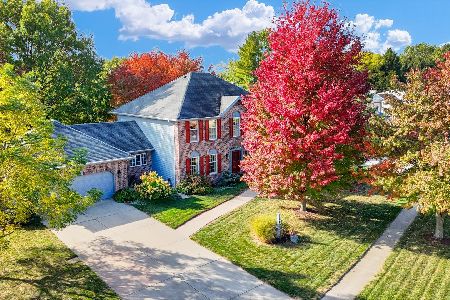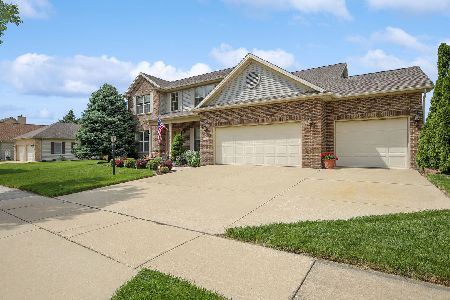4404 Southford Trace Drive, Champaign, Illinois 61822
$580,000
|
Sold
|
|
| Status: | Closed |
| Sqft: | 3,485 |
| Cost/Sqft: | $179 |
| Beds: | 5 |
| Baths: | 5 |
| Year Built: | 2007 |
| Property Taxes: | $16,568 |
| Days On Market: | 1984 |
| Lot Size: | 0,00 |
Description
This home has it all! Don't miss this Ironwood built showcase home situated on oversized lot overlooking the water. Soaring 2 story foyer welcomes you to the open floorplan perfect for entertaining. Spacious living & dining areas flow into the eat-in kitchen with all new stainless steel appliances and abundant cabinetry. Wet bar & adjacent sunroom lead to your outdoor oasis. The backyard offers an inground pool & hot tub, along with a screened gazebo & outdoor kitchen. Enjoy summer evenings watching the sunset over the water. Retreat to your private master suite with corner fireplace, large walk-in closet & spa-like bath. Finished basement will be the gathering place for friends to enjoy a game of pool, watch a movie in the theater room, or gather around the fireplace. Call for a complete list of updates & amenities.
Property Specifics
| Single Family | |
| — | |
| Traditional | |
| 2007 | |
| Partial | |
| — | |
| Yes | |
| — |
| Champaign | |
| Trails At Brittany | |
| 0 / Not Applicable | |
| None | |
| Public | |
| Public Sewer | |
| 10805853 | |
| 032020229005 |
Nearby Schools
| NAME: | DISTRICT: | DISTANCE: | |
|---|---|---|---|
|
Grade School
Unit 4 Of Choice |
4 | — | |
|
Middle School
Unit 4 Of Choice |
4 | Not in DB | |
|
High School
Centennial High School |
4 | Not in DB | |
Property History
| DATE: | EVENT: | PRICE: | SOURCE: |
|---|---|---|---|
| 15 Jun, 2007 | Sold | $615,000 | MRED MLS |
| 26 Mar, 2007 | Under contract | $619,900 | MRED MLS |
| 19 Mar, 2007 | Listed for sale | $0 | MRED MLS |
| 6 Nov, 2020 | Sold | $580,000 | MRED MLS |
| 16 Sep, 2020 | Under contract | $625,000 | MRED MLS |
| 11 Aug, 2020 | Listed for sale | $625,000 | MRED MLS |
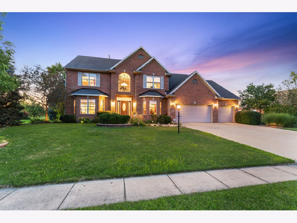
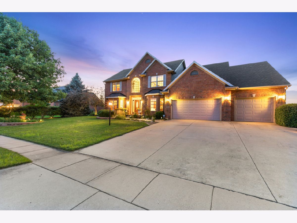
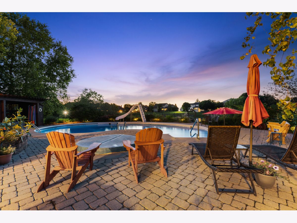
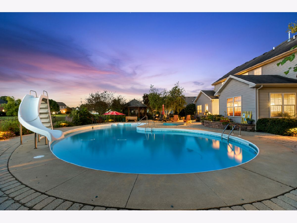
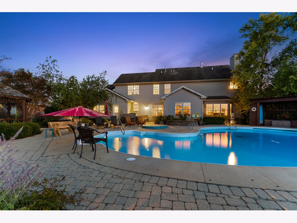
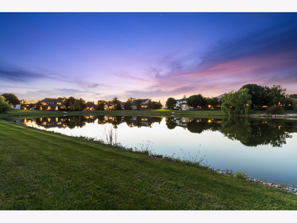
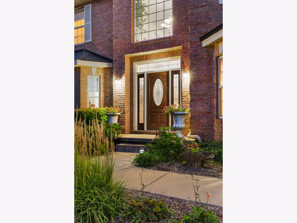
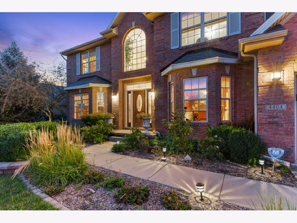
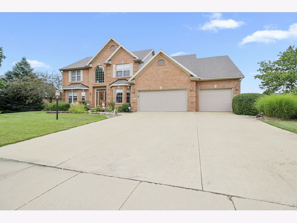
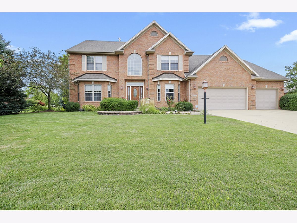
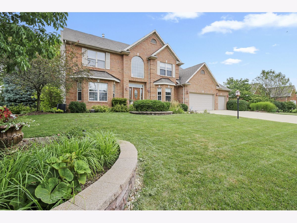
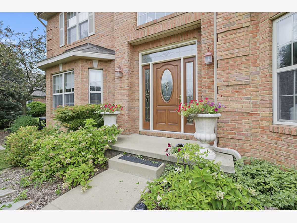
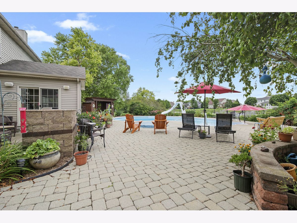
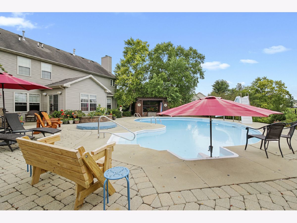
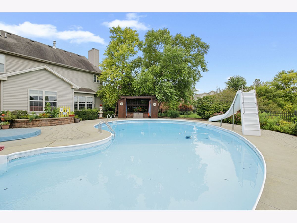
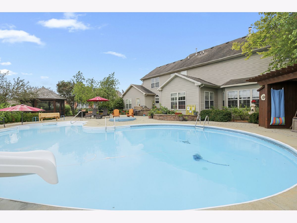
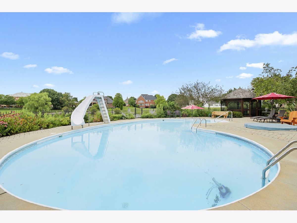
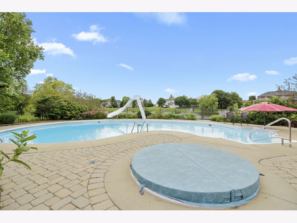
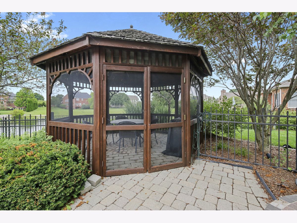
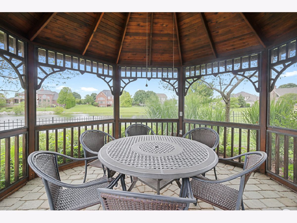
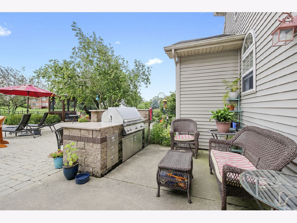
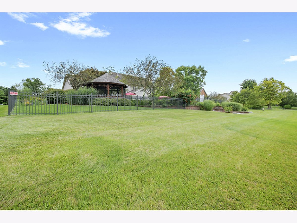
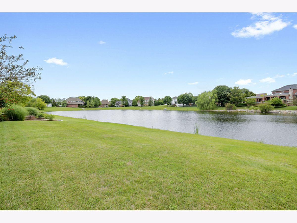
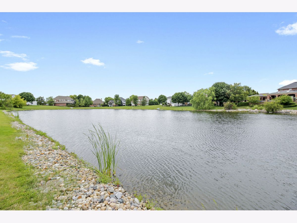
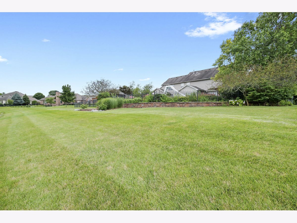
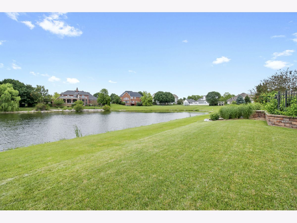
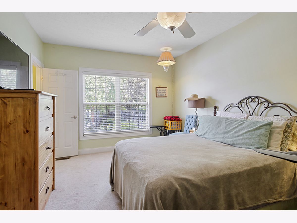
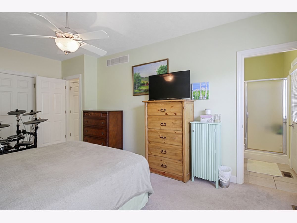
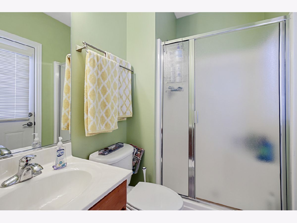
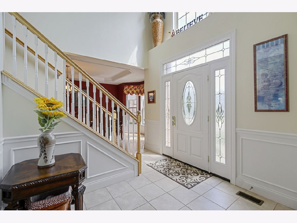
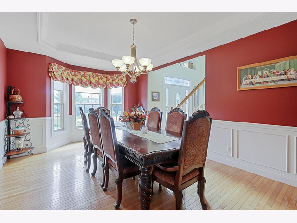
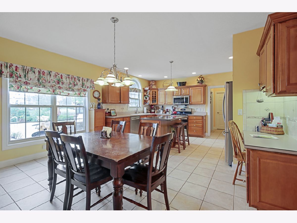
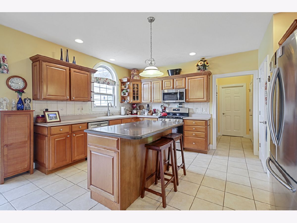
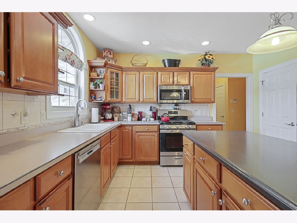
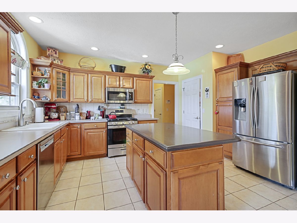
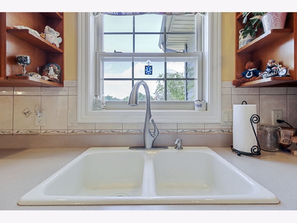
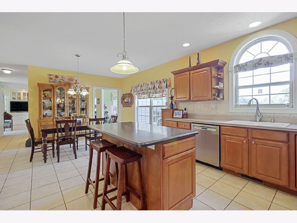
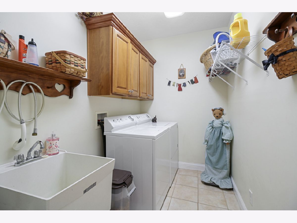
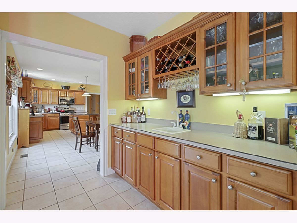
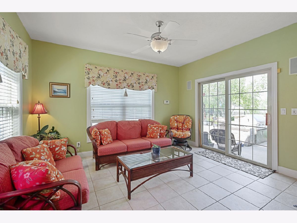
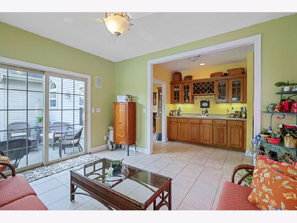
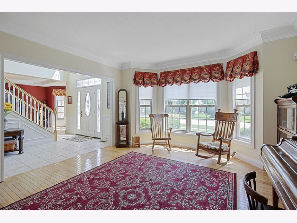
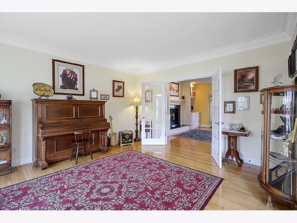
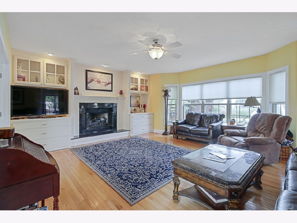
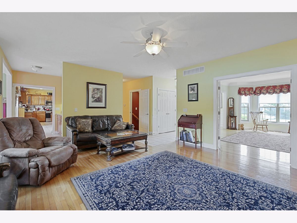
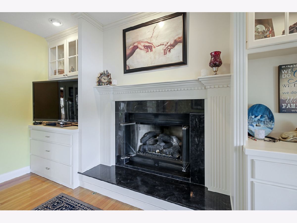
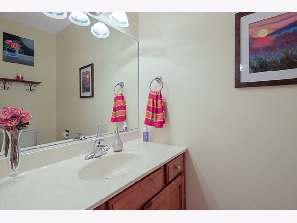
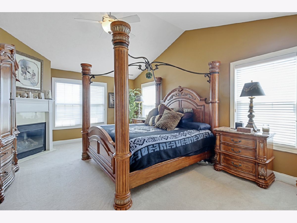
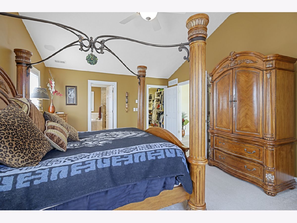
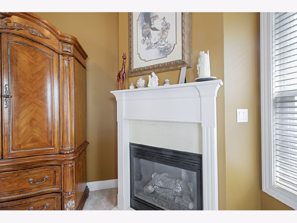
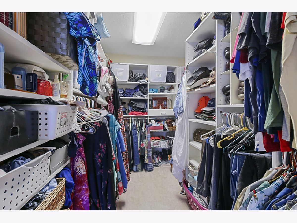
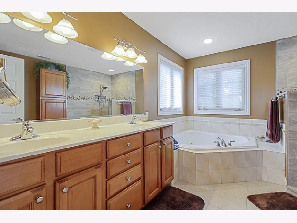
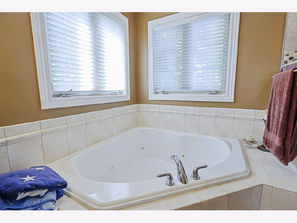
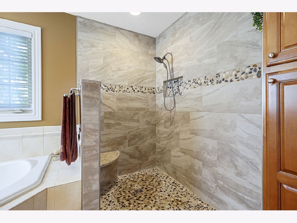
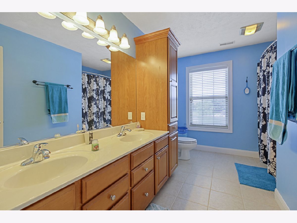
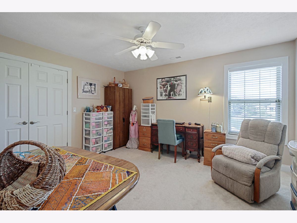
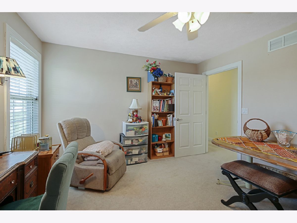
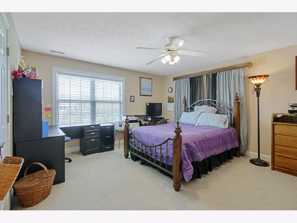
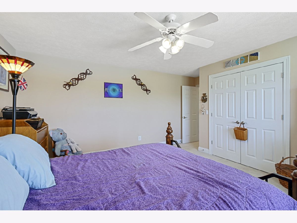
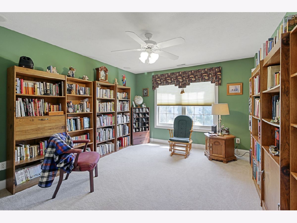
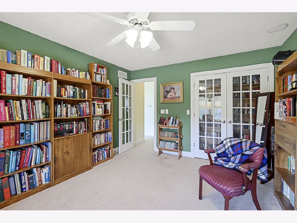
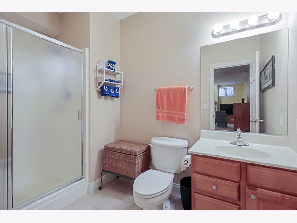
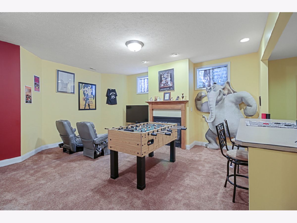
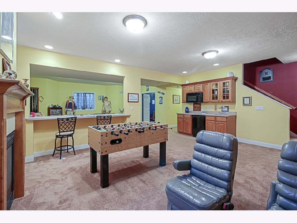
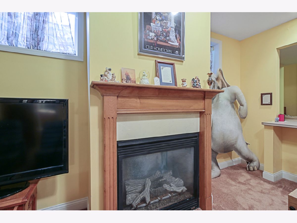
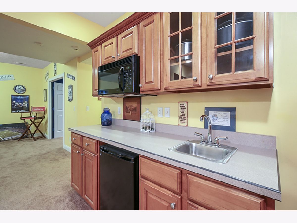
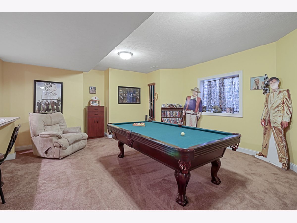
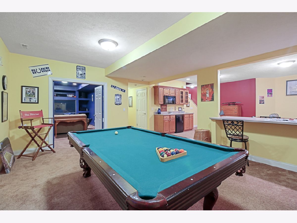
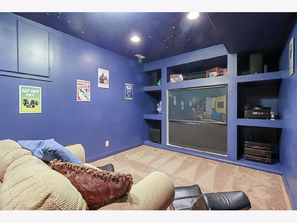
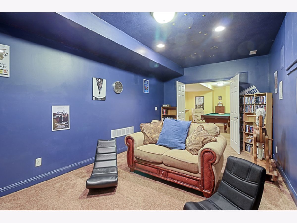
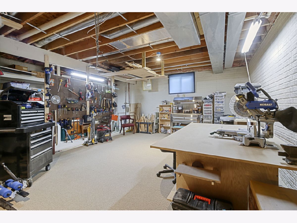
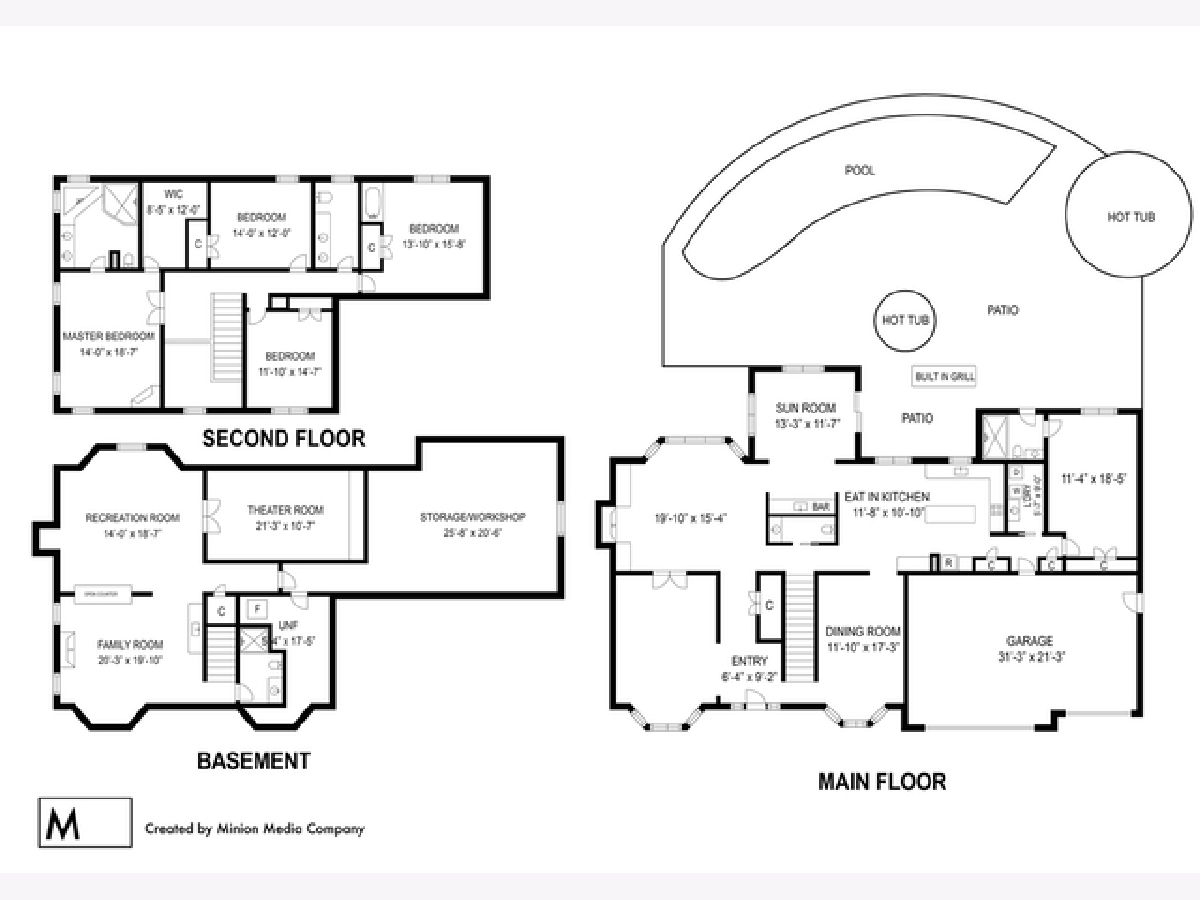
Room Specifics
Total Bedrooms: 5
Bedrooms Above Ground: 5
Bedrooms Below Ground: 0
Dimensions: —
Floor Type: Carpet
Dimensions: —
Floor Type: Carpet
Dimensions: —
Floor Type: Carpet
Dimensions: —
Floor Type: —
Full Bathrooms: 5
Bathroom Amenities: Whirlpool,Separate Shower,Double Sink
Bathroom in Basement: 1
Rooms: Bedroom 5,Recreation Room,Theatre Room
Basement Description: Finished
Other Specifics
| 3 | |
| Concrete Perimeter | |
| Concrete | |
| Patio, Porch, Hot Tub, Brick Paver Patio, In Ground Pool, Outdoor Grill | |
| Fenced Yard,Water View | |
| 120X150 | |
| — | |
| Full | |
| Vaulted/Cathedral Ceilings, Hot Tub, Bar-Wet, Hardwood Floors, First Floor Bedroom, In-Law Arrangement, First Floor Laundry, First Floor Full Bath, Built-in Features, Walk-In Closet(s) | |
| — | |
| Not in DB | |
| Park, Sidewalks, Street Paved | |
| — | |
| — | |
| Gas Log |
Tax History
| Year | Property Taxes |
|---|---|
| 2007 | $12,050 |
| 2020 | $16,568 |
Contact Agent
Nearby Similar Homes
Nearby Sold Comparables
Contact Agent
Listing Provided By
KELLER WILLIAMS-TREC




