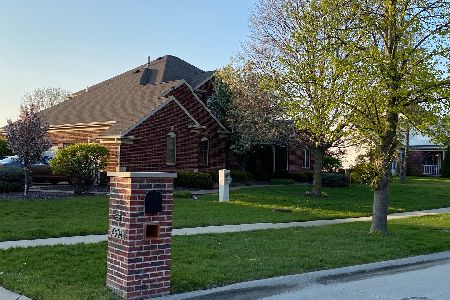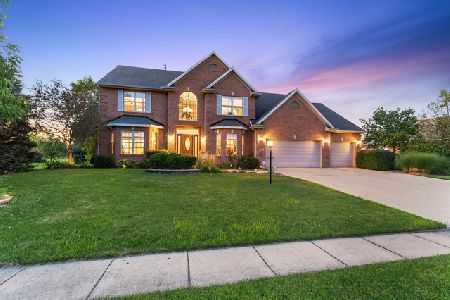4306 Southford Trace Dr, Champaign, Illinois 61822
$695,000
|
Sold
|
|
| Status: | Closed |
| Sqft: | 4,136 |
| Cost/Sqft: | $175 |
| Beds: | 4 |
| Baths: | 6 |
| Year Built: | 2007 |
| Property Taxes: | $19,248 |
| Days On Market: | 4248 |
| Lot Size: | 0,00 |
Description
Magnificent custom water front home in premier Champaign neighborhood. Over 6000 sq ft of immaculate beauty. FAM RM w/ amazing lake view, soaring ceiling, shelf & flr to ceiling FP. Gourmet kitchen boasts beautiful custom Amish Hickory cabinetry, center island w/ eat at bar, granite counter tops, Thermador gas range, wall oven, microwave, built in refrigerator, wall of floor to ceiling cabinets, & tumbled marble back splash. Double French door lead into the impressive owners suite offering a coffered & tray ceiling, 1 WIC, 1 2x4 closet, & luxurious bath w/ walk in shower, whirlpool tub & huge vanity. The office features a boxed down ceiling, custom cabinetry & is wired for surround sound. The beautifully finished lower level offers a 2nd family rm, w/stone FP, 2nd KIT, & theatre rm.
Property Specifics
| Single Family | |
| — | |
| Ranch | |
| 2007 | |
| Walkout,Partial | |
| — | |
| Yes | |
| — |
| Champaign | |
| Trails At Brittany | |
| 600 / Annual | |
| — | |
| Public | |
| Public Sewer | |
| 09466897 | |
| 032020229003 |
Nearby Schools
| NAME: | DISTRICT: | DISTANCE: | |
|---|---|---|---|
|
Grade School
Soc |
— | ||
|
Middle School
Call Unt 4 351-3701 |
Not in DB | ||
|
High School
Centennial High School |
Not in DB | ||
Property History
| DATE: | EVENT: | PRICE: | SOURCE: |
|---|---|---|---|
| 18 Aug, 2014 | Sold | $695,000 | MRED MLS |
| 2 Jun, 2014 | Under contract | $725,000 | MRED MLS |
| 30 May, 2014 | Listed for sale | $725,000 | MRED MLS |
Room Specifics
Total Bedrooms: 5
Bedrooms Above Ground: 4
Bedrooms Below Ground: 1
Dimensions: —
Floor Type: Carpet
Dimensions: —
Floor Type: Carpet
Dimensions: —
Floor Type: Carpet
Dimensions: —
Floor Type: —
Full Bathrooms: 6
Bathroom Amenities: Whirlpool
Bathroom in Basement: —
Rooms: Bedroom 5,Walk In Closet
Basement Description: Finished
Other Specifics
| 3.5 | |
| — | |
| — | |
| Patio | |
| Fenced Yard | |
| 143.91+25.88X150X | |
| — | |
| Full | |
| First Floor Bedroom, Vaulted/Cathedral Ceilings, Bar-Wet | |
| Dishwasher, Disposal, Microwave, Built-In Oven, Range Hood, Range, Refrigerator | |
| Not in DB | |
| Sidewalks | |
| — | |
| — | |
| Gas Log |
Tax History
| Year | Property Taxes |
|---|---|
| 2014 | $19,248 |
Contact Agent
Nearby Similar Homes
Nearby Sold Comparables
Contact Agent
Listing Provided By
Coldwell Banker The R.E. Group











