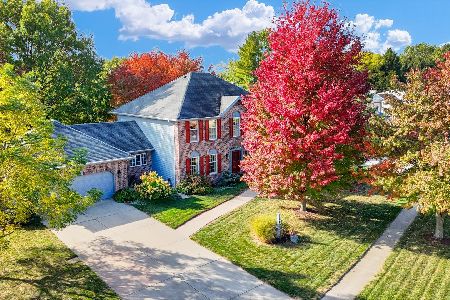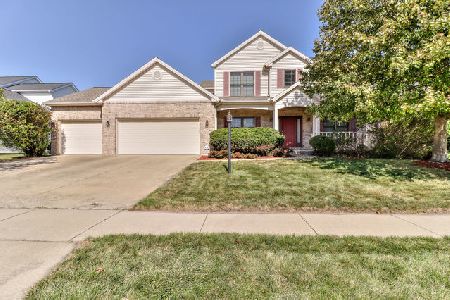4405 Crossgate Drive, Champaign, Illinois 61822
$265,000
|
Sold
|
|
| Status: | Closed |
| Sqft: | 2,278 |
| Cost/Sqft: | $118 |
| Beds: | 4 |
| Baths: | 3 |
| Year Built: | 1998 |
| Property Taxes: | $6,868 |
| Days On Market: | 2528 |
| Lot Size: | 0,23 |
Description
Wonderful home located in Ironwood Sub. Owners have taken great care and have added many recent updates including Trane furnace and a/c, water heater in 2017 and roof 2015 with gutter guards 2017. The big ticket items have been completed, ready for new owners to enjoy. Over 3300 sqft of finished living space, 4 spacious bedrooms on the upper level, master suite with cathedral ceiling. Main level with formal living room and dining room with tray ceiling, family room with wood burning brick fireplace with raised hearth and built-in bookcase. Finished basement has 5 separate areas. The 3 season room offers a nice outdoor escape along with concrete patio and gravel fire pit. Oversized garage with plenty of workspace and storage. Sump pump with water back up system and radon system in place. A great place to call home. Home has been inspected by Master-Spec for buyers convenience.
Property Specifics
| Single Family | |
| — | |
| — | |
| 1998 | |
| Full | |
| — | |
| No | |
| 0.23 |
| Champaign | |
| Ironwood | |
| 125 / Annual | |
| None | |
| Public | |
| Public Sewer | |
| 10273321 | |
| 032020428009 |
Nearby Schools
| NAME: | DISTRICT: | DISTANCE: | |
|---|---|---|---|
|
Grade School
Unit 4 Of Choice |
4 | — | |
|
Middle School
Champaign/middle Call Unit 4 351 |
4 | Not in DB | |
|
High School
Centennial High School |
4 | Not in DB | |
Property History
| DATE: | EVENT: | PRICE: | SOURCE: |
|---|---|---|---|
| 5 Apr, 2019 | Sold | $265,000 | MRED MLS |
| 1 Mar, 2019 | Under contract | $269,900 | MRED MLS |
| 14 Feb, 2019 | Listed for sale | $269,900 | MRED MLS |
Room Specifics
Total Bedrooms: 4
Bedrooms Above Ground: 4
Bedrooms Below Ground: 0
Dimensions: —
Floor Type: Carpet
Dimensions: —
Floor Type: Carpet
Dimensions: —
Floor Type: Carpet
Full Bathrooms: 3
Bathroom Amenities: Double Sink
Bathroom in Basement: 0
Rooms: Recreation Room,Game Room,Media Room,Sewing Room,Enclosed Porch,Exercise Room
Basement Description: Finished
Other Specifics
| 2.5 | |
| Concrete Perimeter | |
| Concrete | |
| Patio, Porch | |
| — | |
| 87 X 115 | |
| Pull Down Stair | |
| Full | |
| Vaulted/Cathedral Ceilings, Hardwood Floors, First Floor Laundry | |
| Range, Microwave, Dishwasher, Refrigerator, Washer, Dryer, Disposal | |
| Not in DB | |
| Sidewalks, Street Paved | |
| — | |
| — | |
| Wood Burning |
Tax History
| Year | Property Taxes |
|---|---|
| 2019 | $6,868 |
Contact Agent
Nearby Similar Homes
Nearby Sold Comparables
Contact Agent
Listing Provided By
Coldwell Banker The R.E. Group










