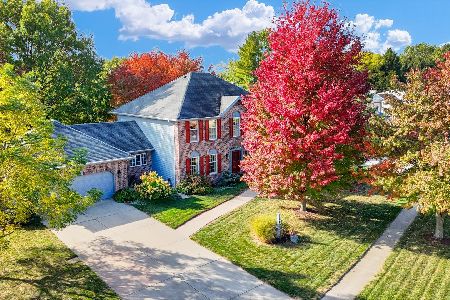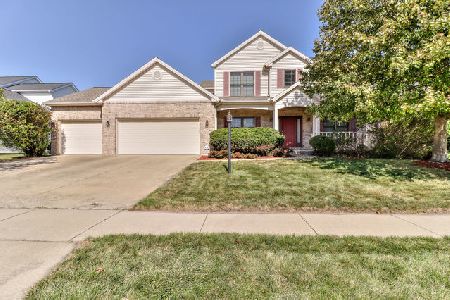[Address Unavailable], Champaign, Illinois 61822
$254,000
|
Sold
|
|
| Status: | Closed |
| Sqft: | 2,278 |
| Cost/Sqft: | $118 |
| Beds: | 4 |
| Baths: | 3 |
| Year Built: | 1998 |
| Property Taxes: | $5,471 |
| Days On Market: | 6628 |
| Lot Size: | 0,00 |
Description
Large inviting entry way welcomes you onto beautiful HW floors. Dining room features elegant tray ceiling & chair railing. Family Room has built-in bookcases on each side of brick fireplace. Oak wood trim & six panel doors thru out. Extra wide staircase leads to 2nd level. Cathedral ceiling in Master BR. Access screened porch & patio from breakfast area. Freshly painted in many rooms. Electric baseboard heat in finished basement. Cable & ph jacks in all bsmnt rooms. Both sump pumps 10/07. Large backyard. All appliances and window treatments stay.
Property Specifics
| Single Family | |
| — | |
| — | |
| 1998 | |
| Full | |
| — | |
| No | |
| — |
| Champaign | |
| Ironwood | |
| 125 / Annual | |
| — | |
| Public | |
| Public Sewer | |
| 09433898 | |
| 032020428009 |
Nearby Schools
| NAME: | DISTRICT: | DISTANCE: | |
|---|---|---|---|
|
Grade School
Soc |
— | ||
|
Middle School
Call Unt 4 351-3701 |
Not in DB | ||
|
High School
Centennial High School |
Not in DB | ||
Property History
| DATE: | EVENT: | PRICE: | SOURCE: |
|---|
Room Specifics
Total Bedrooms: 4
Bedrooms Above Ground: 4
Bedrooms Below Ground: 0
Dimensions: —
Floor Type: Carpet
Dimensions: —
Floor Type: Carpet
Dimensions: —
Floor Type: —
Full Bathrooms: 3
Bathroom Amenities: —
Bathroom in Basement: —
Rooms: Walk In Closet
Basement Description: Finished
Other Specifics
| 2 | |
| — | |
| — | |
| Patio, Porch, Porch Screened | |
| — | |
| 87 X 115 | |
| — | |
| Full | |
| Vaulted/Cathedral Ceilings | |
| Dishwasher, Disposal, Microwave, Range, Refrigerator | |
| Not in DB | |
| Sidewalks | |
| — | |
| — | |
| Wood Burning |
Tax History
| Year | Property Taxes |
|---|
Contact Agent
Nearby Similar Homes
Nearby Sold Comparables
Contact Agent
Listing Provided By
Coldwell Banker The R.E. Group










