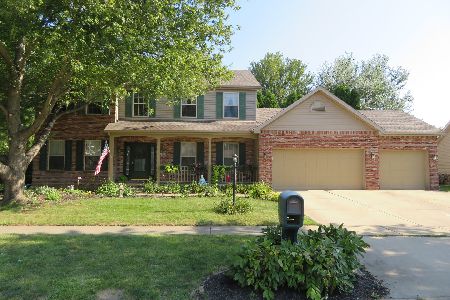4405 Stonebridge Dr, Champaign, Illinois 61822
$284,000
|
Sold
|
|
| Status: | Closed |
| Sqft: | 2,694 |
| Cost/Sqft: | $111 |
| Beds: | 4 |
| Baths: | 3 |
| Year Built: | — |
| Property Taxes: | $6,601 |
| Days On Market: | 3945 |
| Lot Size: | 0,00 |
Description
Are you ready to move right into this clean spacious home in Ironwood Subdivision? Large open rooms on all levels. Well constructed and maintained home with two-story entry. The second story features 4 BR including a master suite with double sinks, corner whirlpool, cathedral ceilings, separate shower and walk-in closet. The unfinished basement offers plenty of extra entertainment space. Beautiful landscaping and a big back yard. Last but not least, this home is next to the Subdivision Park. Seller is offering a one year HMS Home Warranty.
Property Specifics
| Single Family | |
| — | |
| Traditional | |
| — | |
| Full,Partial | |
| — | |
| No | |
| — |
| Champaign | |
| Ironwood | |
| — / — | |
| — | |
| Public | |
| Public Sewer | |
| 09467540 | |
| 032020426004 |
Nearby Schools
| NAME: | DISTRICT: | DISTANCE: | |
|---|---|---|---|
|
Grade School
Soc |
— | ||
|
Middle School
Call Unt 4 351-3701 |
Not in DB | ||
|
High School
Centennial High School |
Not in DB | ||
Property History
| DATE: | EVENT: | PRICE: | SOURCE: |
|---|---|---|---|
| 28 Aug, 2015 | Sold | $284,000 | MRED MLS |
| 6 Jul, 2015 | Under contract | $300,000 | MRED MLS |
| 18 Apr, 2015 | Listed for sale | $300,000 | MRED MLS |
Room Specifics
Total Bedrooms: 4
Bedrooms Above Ground: 4
Bedrooms Below Ground: 0
Dimensions: —
Floor Type: Carpet
Dimensions: —
Floor Type: Carpet
Dimensions: —
Floor Type: Carpet
Full Bathrooms: 3
Bathroom Amenities: Whirlpool
Bathroom in Basement: —
Rooms: Walk In Closet
Basement Description: Partially Finished,Unfinished
Other Specifics
| 3 | |
| — | |
| — | |
| Deck | |
| — | |
| 181X77 | |
| — | |
| Full | |
| Vaulted/Cathedral Ceilings | |
| Dishwasher, Disposal, Microwave, Range, Refrigerator | |
| Not in DB | |
| — | |
| — | |
| — | |
| Gas Log |
Tax History
| Year | Property Taxes |
|---|---|
| 2015 | $6,601 |
Contact Agent
Nearby Similar Homes
Contact Agent
Listing Provided By
Coldwell Banker The R.E. Group










