4408 Stonebridge Drive, Champaign, Illinois 61822
$285,000
|
Sold
|
|
| Status: | Closed |
| Sqft: | 2,617 |
| Cost/Sqft: | $107 |
| Beds: | 4 |
| Baths: | 3 |
| Year Built: | 1996 |
| Property Taxes: | $8,962 |
| Days On Market: | 2044 |
| Lot Size: | 0,31 |
Description
What a great deal in the Ironwood Subdivision! This 4 bedroom home is ready to move into. The seller has had the home painted and new carpet installed. There is a flex room just off the front door. This would make a great office as well. The dining room has plenty of room for your table and you hutch. The kitchen opens up to the family room and the sitting room. This helps to give you a feeling of space and a great place to make your favorite meals. After dinner, take some time and relax in the family room. Maybe watch your favorite Netflix shows or host a game night with friends. Do you enjoy the great outdoors but don't care for the bugs? The 3 season room is the place for you. What a great place to relax in the morning with your favorite cup of coffee. Upstairs you'll find the master bedroom with it's spacious closet space and full bath with a whirlpool tub and separate shower. The other 3 bedrooms are roomy as well. Need extra space? The basement has a play room and a rec room. Use them as you may. This could be easily finished off to add more square footage. The backyard is wide open with a pond in the back corner. Bring your chair and relax. The roof was redone in 2018, interior painted in 2020, new carpeting in 2020, Bosch dishwasher in 2020 and a new stove in 2018.
Property Specifics
| Single Family | |
| — | |
| — | |
| 1996 | |
| Partial | |
| — | |
| No | |
| 0.31 |
| Champaign | |
| Ironwood | |
| 125 / Annual | |
| None | |
| Public | |
| Public Sewer | |
| 10753669 | |
| 032020427008 |
Nearby Schools
| NAME: | DISTRICT: | DISTANCE: | |
|---|---|---|---|
|
Grade School
Unit 4 Of Choice |
4 | — | |
|
Middle School
Champaign/middle Call Unit 4 351 |
4 | Not in DB | |
|
High School
Centennial High School |
4 | Not in DB | |
Property History
| DATE: | EVENT: | PRICE: | SOURCE: |
|---|---|---|---|
| 18 Dec, 2020 | Sold | $285,000 | MRED MLS |
| 12 Nov, 2020 | Under contract | $280,000 | MRED MLS |
| — | Last price change | $285,000 | MRED MLS |
| 1 Jul, 2020 | Listed for sale | $300,000 | MRED MLS |
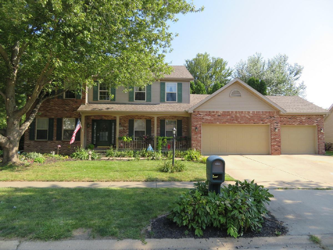
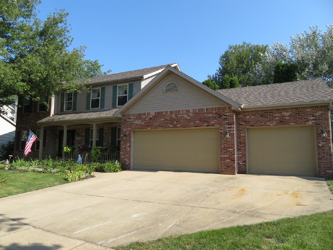
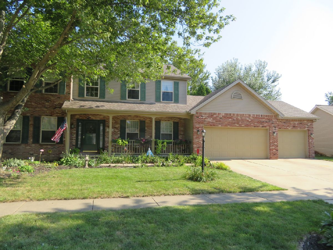
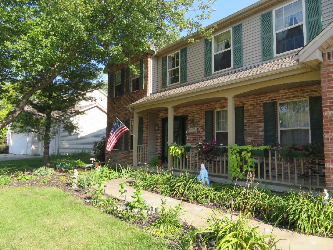
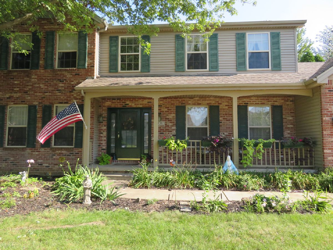
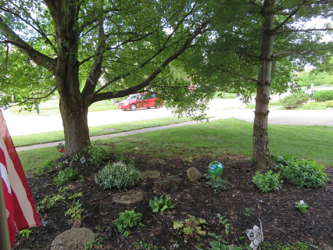
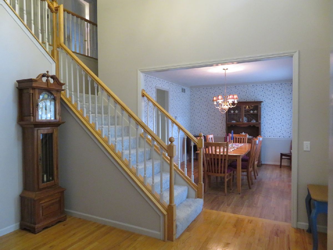
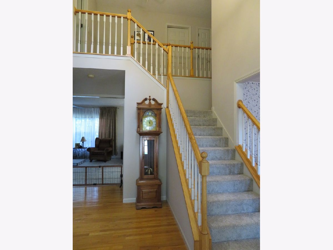
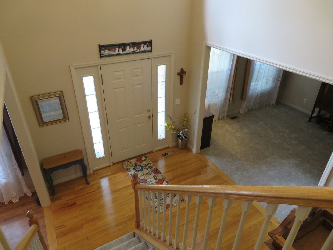
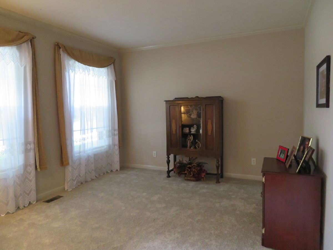
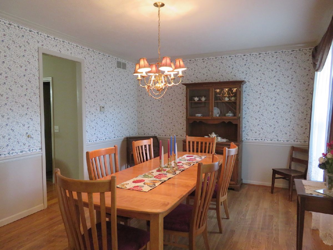
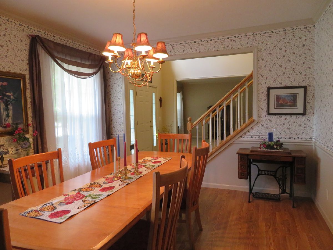
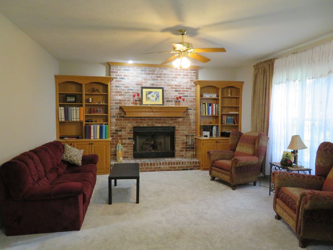
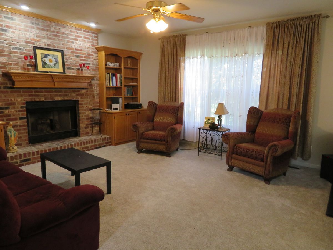
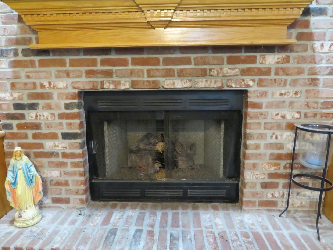
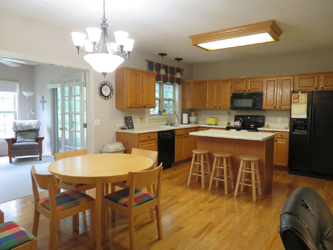
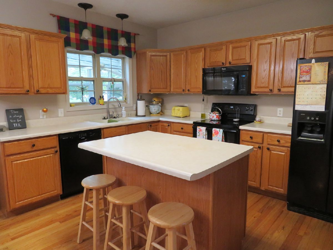
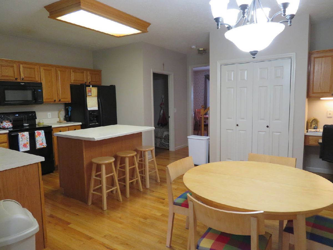
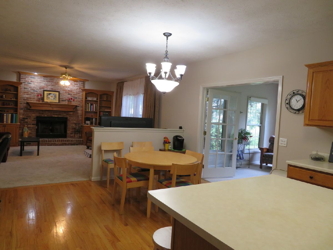
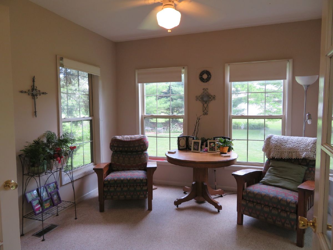
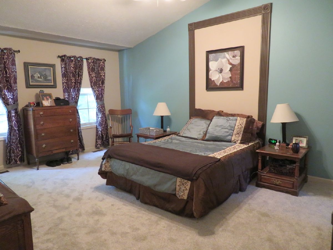
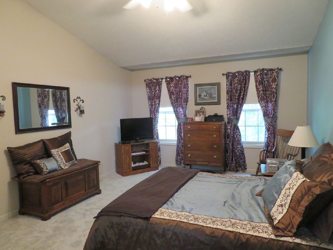
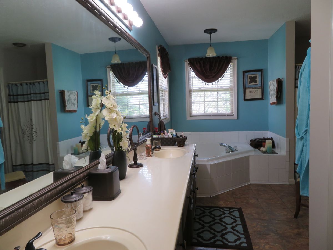
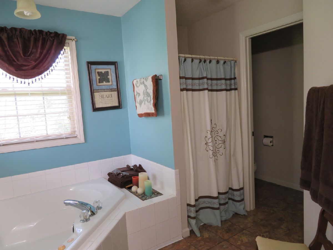
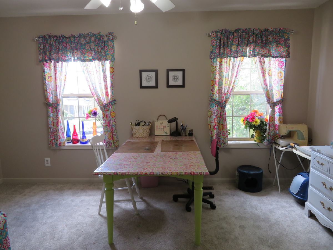
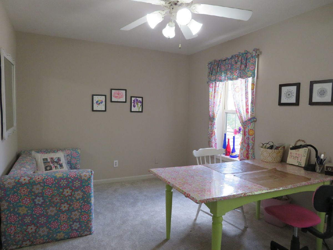
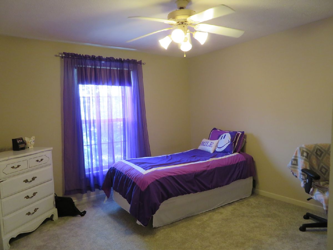
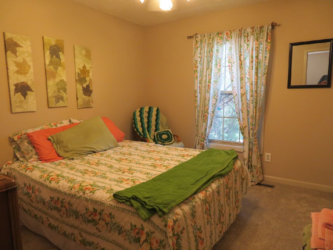
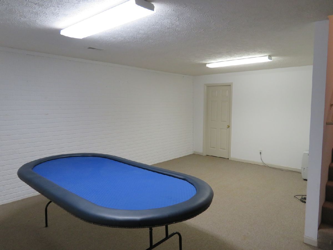
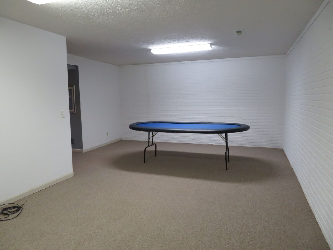
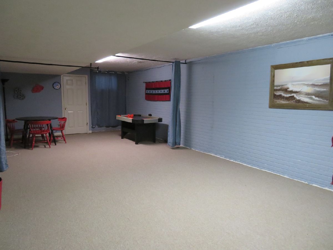
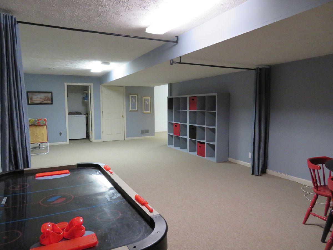
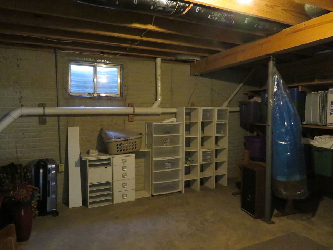
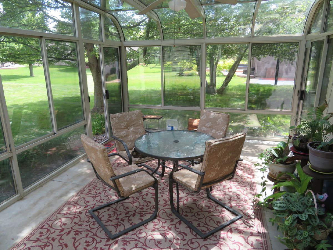
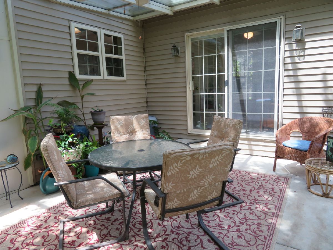
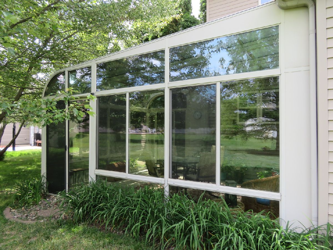
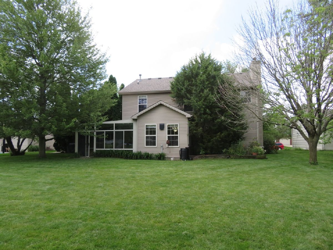
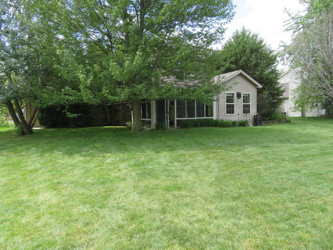
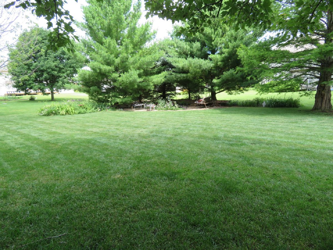
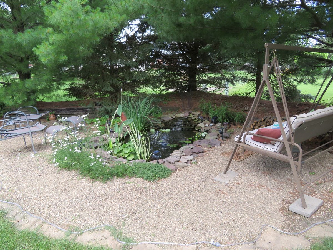
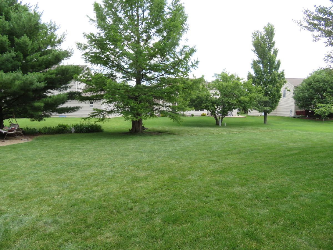
Room Specifics
Total Bedrooms: 4
Bedrooms Above Ground: 4
Bedrooms Below Ground: 0
Dimensions: —
Floor Type: Carpet
Dimensions: —
Floor Type: Carpet
Dimensions: —
Floor Type: Carpet
Full Bathrooms: 3
Bathroom Amenities: Whirlpool,Separate Shower,Double Sink
Bathroom in Basement: 0
Rooms: Sun Room,Sitting Room
Basement Description: Partially Finished
Other Specifics
| 3 | |
| — | |
| Concrete | |
| Invisible Fence | |
| — | |
| 75 X 149 X 105 X 155 | |
| — | |
| Full | |
| Vaulted/Cathedral Ceilings, Hardwood Floors, Wood Laminate Floors | |
| Range, Microwave, Dishwasher, Refrigerator, Washer, Dryer | |
| Not in DB | |
| Park, Curbs, Sidewalks, Street Paved | |
| — | |
| — | |
| Gas Log |
Tax History
| Year | Property Taxes |
|---|---|
| 2020 | $8,962 |
Contact Agent
Nearby Similar Homes
Nearby Sold Comparables
Contact Agent
Listing Provided By
Coldwell Banker Real Estate Group









