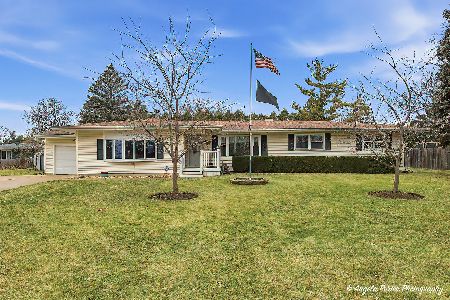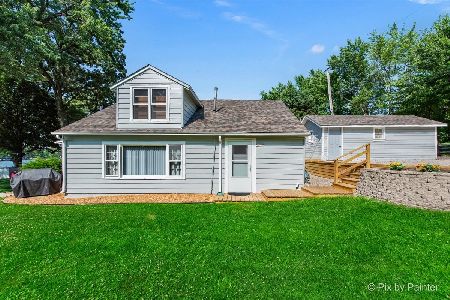4406 Riverdale Drive, Mchenry, Illinois 60051
$485,000
|
Sold
|
|
| Status: | Closed |
| Sqft: | 2,853 |
| Cost/Sqft: | $166 |
| Beds: | 5 |
| Baths: | 3 |
| Year Built: | 1973 |
| Property Taxes: | $6,751 |
| Days On Market: | 296 |
| Lot Size: | 0,27 |
Description
Come home and breathe as you enjoy life overlooking the water in Mchenry. Take in the fabulous views on the raised deck or enjoy the patio and yard leading to the riverfront park. Inside, your new oasis is fully renovated, seriously stylish and wonderfully comfortable. Enjoy the two large living areas, the chefs kitchen, 5 bedrooms and 3 bathrooms. With a two car garage, plenty of driveway space and a public boat launch nearby there is so much scope to make this your forever home and vacation retreat all in one.
Property Specifics
| Single Family | |
| — | |
| — | |
| 1973 | |
| — | |
| — | |
| No | |
| 0.27 |
| — | |
| — | |
| — / Not Applicable | |
| — | |
| — | |
| — | |
| 12314040 | |
| 1008304025 |
Nearby Schools
| NAME: | DISTRICT: | DISTANCE: | |
|---|---|---|---|
|
Grade School
Johnsburg Elementary School |
12 | — | |
|
Middle School
Johnsburg Junior High School |
12 | Not in DB | |
|
High School
Johnsburg High School |
12 | Not in DB | |
Property History
| DATE: | EVENT: | PRICE: | SOURCE: |
|---|---|---|---|
| 30 Apr, 2025 | Sold | $485,000 | MRED MLS |
| 1 Apr, 2025 | Under contract | $475,000 | MRED MLS |
| 27 Mar, 2025 | Listed for sale | $475,000 | MRED MLS |























Room Specifics
Total Bedrooms: 5
Bedrooms Above Ground: 5
Bedrooms Below Ground: 0
Dimensions: —
Floor Type: —
Dimensions: —
Floor Type: —
Dimensions: —
Floor Type: —
Dimensions: —
Floor Type: —
Full Bathrooms: 3
Bathroom Amenities: —
Bathroom in Basement: 1
Rooms: —
Basement Description: —
Other Specifics
| 2 | |
| — | |
| — | |
| — | |
| — | |
| 35X131X120X142X19 | |
| — | |
| — | |
| — | |
| — | |
| Not in DB | |
| — | |
| — | |
| — | |
| — |
Tax History
| Year | Property Taxes |
|---|---|
| 2025 | $6,751 |
Contact Agent
Nearby Similar Homes
Nearby Sold Comparables
Contact Agent
Listing Provided By
Baird & Warner











