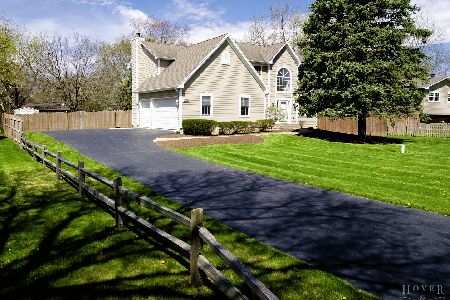4408 Church Hill Lane, Crystal Lake, Illinois 60014
$589,900
|
Sold
|
|
| Status: | Closed |
| Sqft: | 3,539 |
| Cost/Sqft: | $170 |
| Beds: | 5 |
| Baths: | 4 |
| Year Built: | 1997 |
| Property Taxes: | $11,921 |
| Days On Market: | 1396 |
| Lot Size: | 1,01 |
Description
Step into a world of luxury & retreat! Magnificent home with 5000+ SQUARE FEET of finished living space will wow you with its exquisite mixture of modern curves & colors and warmth of solid woods! Set on a corner lot of 1 ACRE, surrounded by mature landscaping, this home is abundant with floor to ceiling windows (TRANSOMS built above every 1st floor window, all have removable grilles) giving you views of nature with the privacy of never seeing neighbors. The foyer greets all with a tasteful CURVED STAIRCASE that winds to an open view of upstairs as well as winds down to the basement. Off the foyer is the FORMAL OFFICE, wrapped in floor to ceiling warm, solid WOOD BUILT-INS showcased by dimmable recessed lights. Brilliant living & dining rooms bring in light from sunrise to sunset with views of the EXPANSIVE BACK DECK that winds around the side, creating a peaceful place for the PORCH SWING, accessible FRENCH DOORS off the dining room. EXPANSIVE kitchen, centered around a 10' ISLAND and adorned with CUSTOM CHERRY CABINETRY showcased with a 6-layer molding, glass doors, furniture bases and the built on-site range hood. WOLF RANGE complete with restaurant style griddle and grill. Walk-in pantry. The main outdoor entertaining space of the deck off the kitchen. The eating area connects cooking entertainment to the family room hang out space. 1 of 3 FIREPLACES are here and the 2nd entertaining area of the deck is off this room. Surround sound wiring connects the family room sound to the outdoors too! 1st FLOOR (and 5th) BEDROOM off the family room. 1st floor laundry room catches shoes, coats & clothes from the LAUNDRY CHUTE upstairs in primary closet! A SHOWER was installed for washing large pets or for someone that can't walk up stairs! Head upstairs to the 4 other bedrooms. Before getting to the main bedroom, check out the HOBBY ROOM with many uses & cut-outs to see the elaborate foyer CHANDELIER. In the primary, relax by the fireplace, soak in the tub or sit in the shower of this remodeled bathroom oasis! SKYLIGHTS bring in natural light to get ready in both upstairs bathrooms. 2nd and 3rd bedrooms connected by jack-n-jill bathroom complete with pocket door to help multiple people utilize! Head downstairs, past the glass wall & pocket door for privacy with an OPEN VIEW of FULL ENGLISH basement - an entertainer's dream! 2nd FULL KITCHEN (complete with wine fridge, beverage fridge, stove, sink & built-in TV) overlooks gaming space that flows into 2nd FAMILY room with 3rd fireplace (electric). Hang out in the 2-tiered THEATER ROOM with built-in screen! 2nd of the 3 SURROUND SOUND HARDWIRED systems is here while the 3rd is built into the main basement area. Amazing lighting illuminates basement with full-length SPOTLIGHTING, RECESSED LIGHTS and OVERSIZED English WINDOWS, all controlled by dimmers & theater-style curtain system! HUGE STORAGE area with custom built-in shelves! Off the kitchen is a well-lit room with a sink that was used as an ART STUDIO or perfect for crafting, woodworking, dance studio, etc. PHEW!!! THAT'S NOT ALL! Outdoors... wrap-around back deck has been mentioned but not the DUAL STAIRCASES that create an elegant focus on fountain (converted to an herb garden, electric outlets available for converting back to working fountain). Head over to the garage side of the house where PERENNIAL VEGATABLE GARDEN BEDS bring asparagus, onions, dill, parsley and rhubarb (each year differs). Walk past the LILIES OF THE VALLEY (that sweeten up the air in the family room each spring) through the built-in ARBOR to the extra SIDE PAD of the CONCRETE driveway! ZONED Heating and Air, plumbed for Central Vac, SPRINKLER SYSTEM, ROOF (2015), REVERSE OSMOSIS to kitchen and ice-maker! Desirable PRAIRIE RIDGE HIGH SCHOOL district! ANNUAL neighborhood events such as an Easter Egg Hunt and block party! Less than 10 minutes away from Metra & shopping of Local Downtown Crystal Lake & big stores on Route 14!
Property Specifics
| Single Family | |
| — | |
| — | |
| 1997 | |
| — | |
| CUSTOM | |
| No | |
| 1.01 |
| Mc Henry | |
| Steeple Run Estates | |
| 85 / Annual | |
| — | |
| — | |
| — | |
| 11383343 | |
| 1903230001 |
Nearby Schools
| NAME: | DISTRICT: | DISTANCE: | |
|---|---|---|---|
|
Grade School
Coventry Elementary School |
47 | — | |
|
Middle School
Hannah Beardsley Middle School |
47 | Not in DB | |
|
High School
Prairie Ridge High School |
155 | Not in DB | |
Property History
| DATE: | EVENT: | PRICE: | SOURCE: |
|---|---|---|---|
| 27 Jun, 2022 | Sold | $589,900 | MRED MLS |
| 12 May, 2022 | Under contract | $599,900 | MRED MLS |
| 22 Apr, 2022 | Listed for sale | $599,900 | MRED MLS |
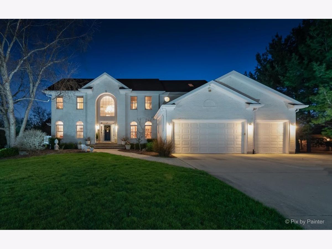

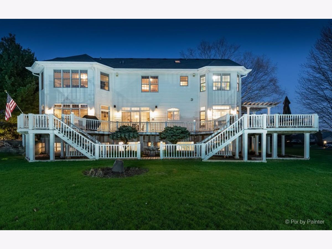
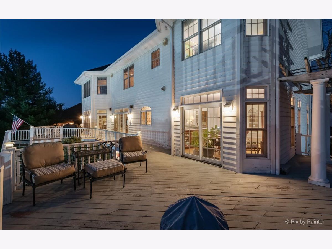
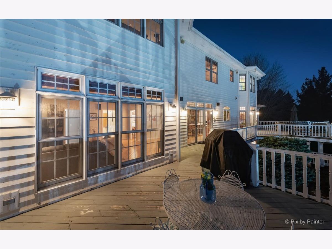
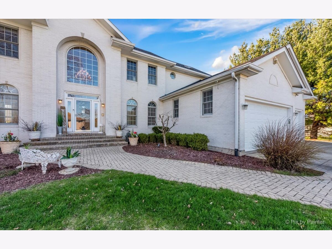
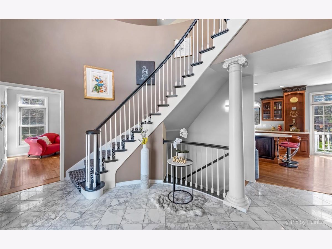
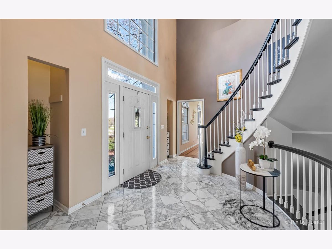
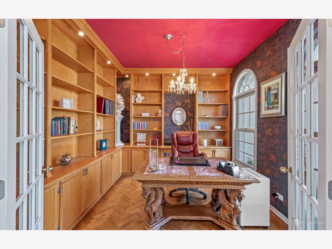
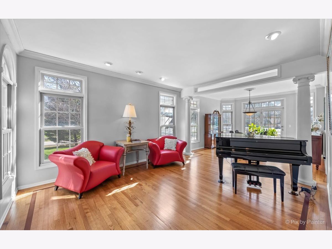
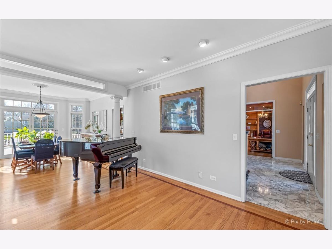
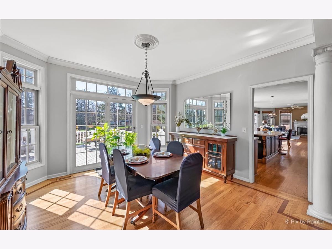
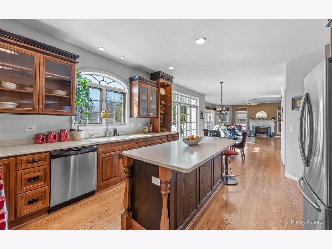
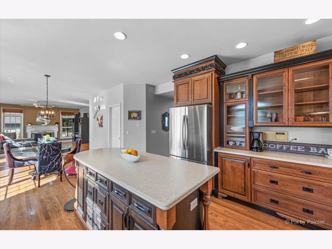
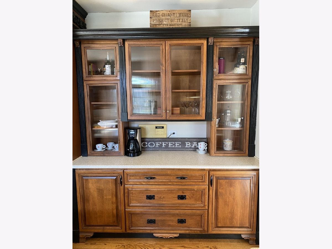

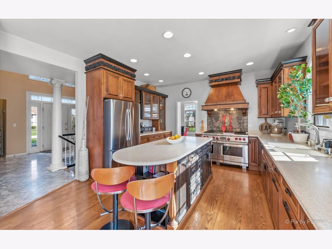
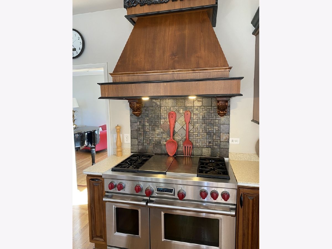
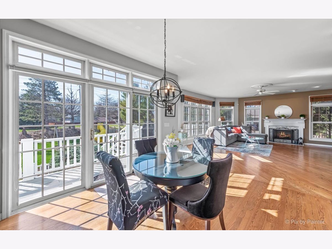
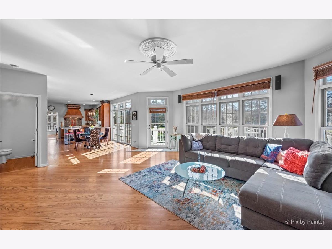
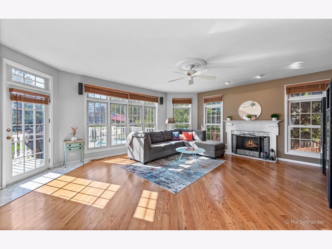

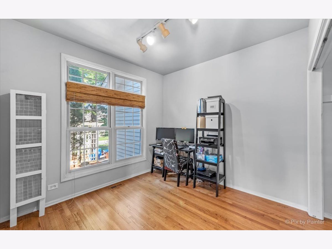

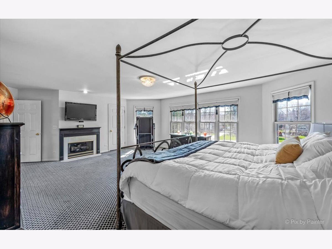

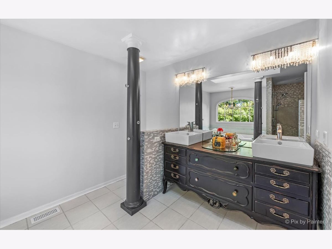
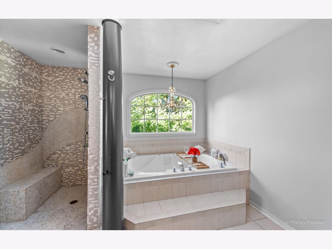

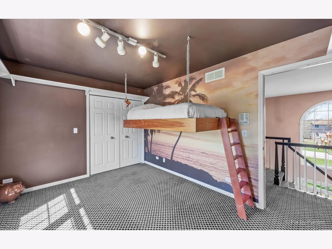
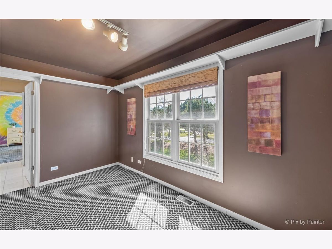

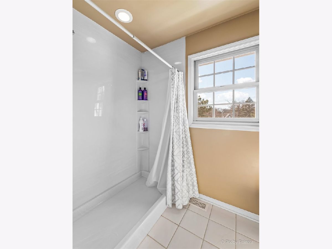

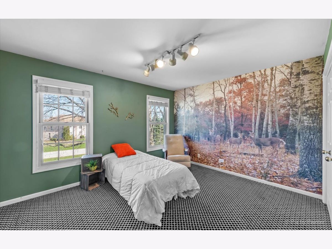

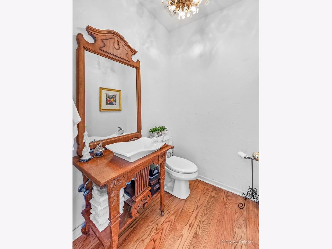

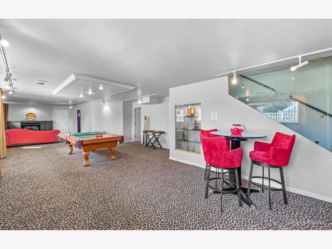
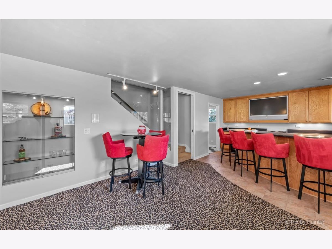
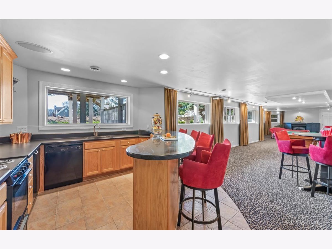
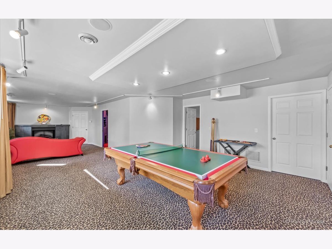
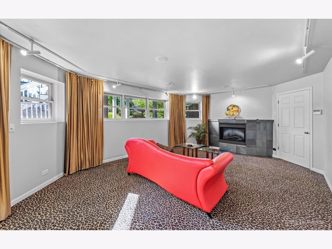
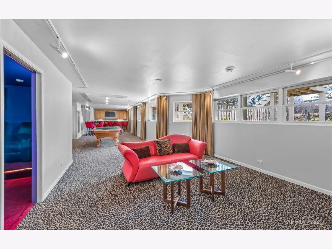
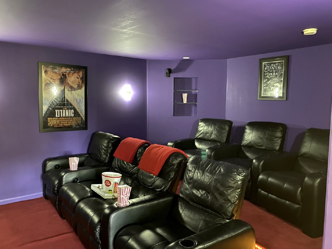
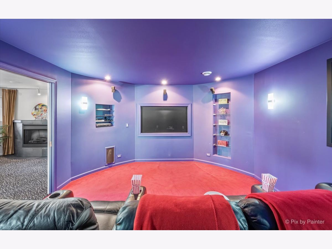
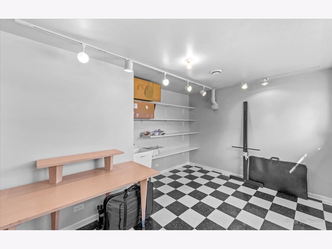
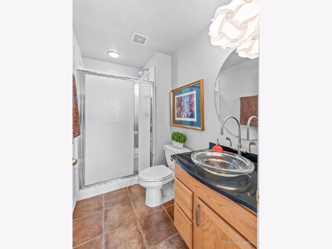
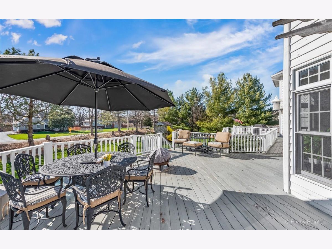

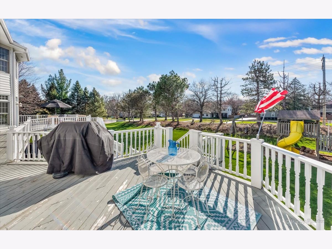
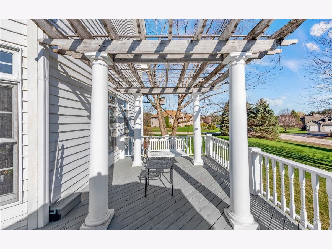
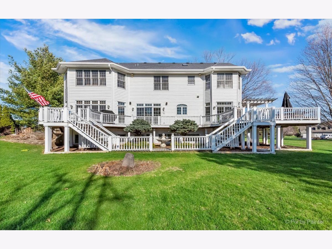
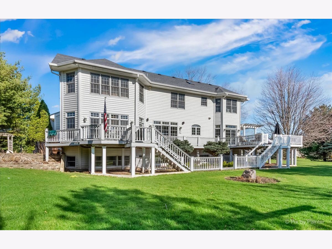
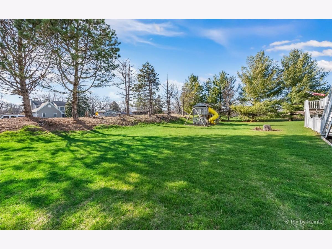

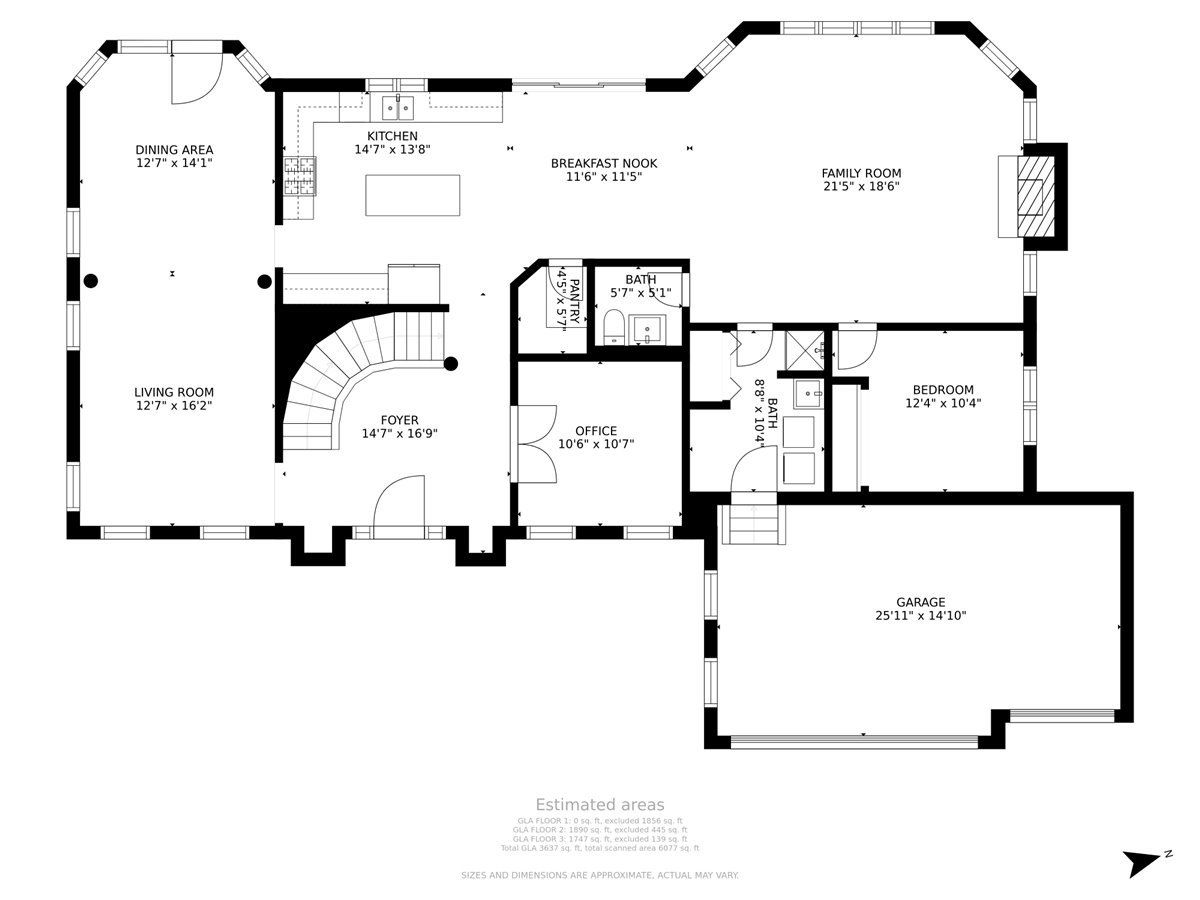
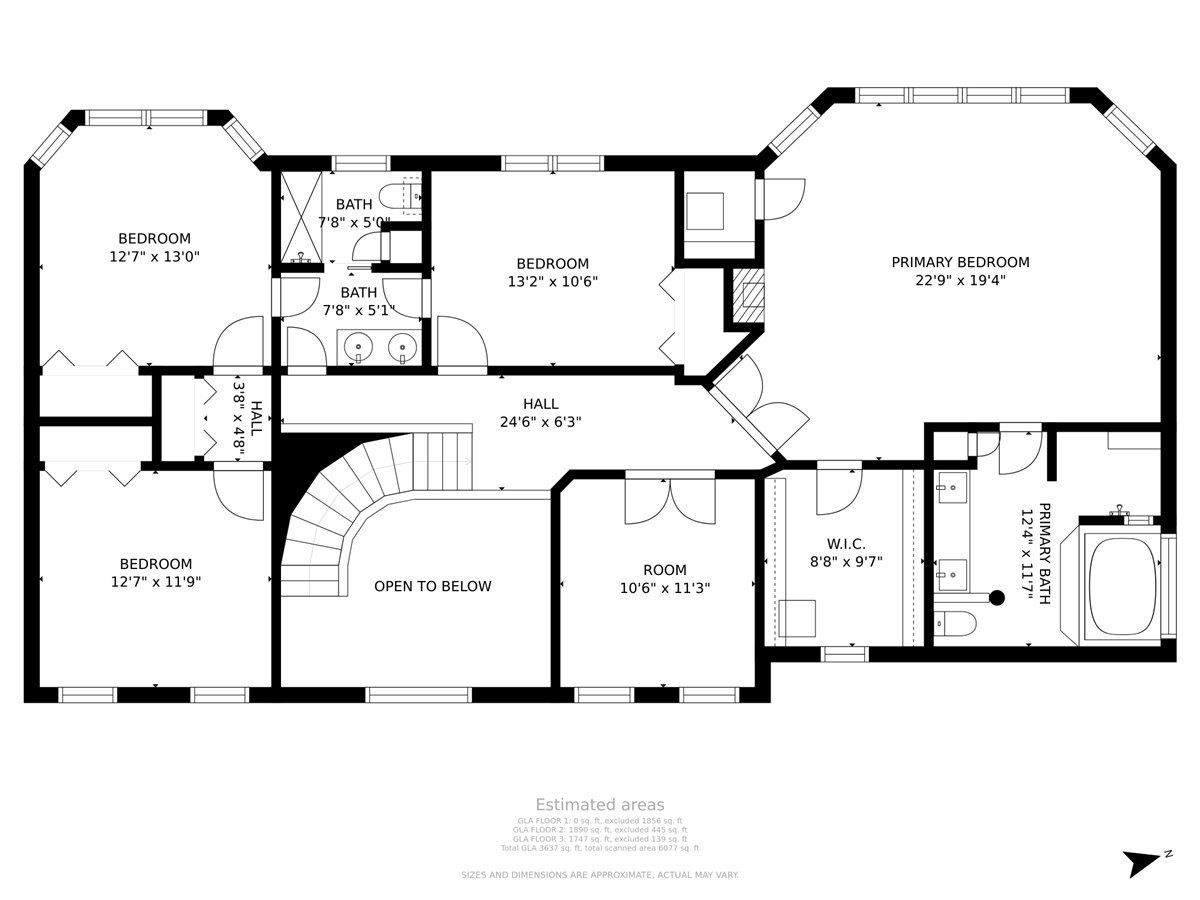



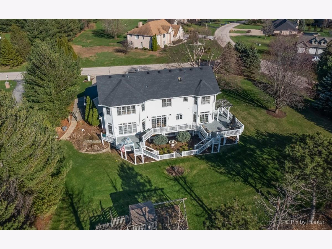

Room Specifics
Total Bedrooms: 5
Bedrooms Above Ground: 5
Bedrooms Below Ground: 0
Dimensions: —
Floor Type: —
Dimensions: —
Floor Type: —
Dimensions: —
Floor Type: —
Dimensions: —
Floor Type: —
Full Bathrooms: 4
Bathroom Amenities: Whirlpool,Separate Shower,Double Sink,Double Shower
Bathroom in Basement: 1
Rooms: —
Basement Description: Finished
Other Specifics
| 3 | |
| — | |
| Concrete,Side Drive | |
| — | |
| — | |
| 185 X 232 | |
| — | |
| — | |
| — | |
| — | |
| Not in DB | |
| — | |
| — | |
| — | |
| — |
Tax History
| Year | Property Taxes |
|---|---|
| 2022 | $11,921 |
Contact Agent
Nearby Similar Homes
Nearby Sold Comparables
Contact Agent
Listing Provided By
Keller Williams Success Realty







