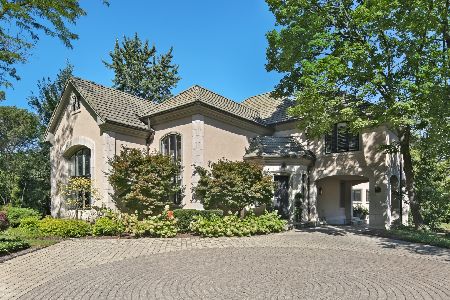434 3rd Street, Hinsdale, Illinois 60521
$1,955,000
|
Sold
|
|
| Status: | Closed |
| Sqft: | 6,954 |
| Cost/Sqft: | $316 |
| Beds: | 5 |
| Baths: | 6 |
| Year Built: | 1927 |
| Property Taxes: | $34,324 |
| Days On Market: | 1929 |
| Lot Size: | 0,50 |
Description
Own a piece of Hinsdale history in this gorgeous Harold Zook original. Built in 1927 and tastefully updated through the decades, this classic Tudor Revival blends old and new in masterful form. The interiors express the Cotswold cottage style for which Zook was known through details such as timber framing, exposed beams, diamond-shaped windowpanes and intricate brick and stonework. Enter through the foyer, and you'll feel instantly rooted and embraced by the home's understated elegance. The floorplan gracefully meanders through the living room, dining room, library and family room. Cozy alcoves and bespoke touches give many of the rooms an air of authenticity. For instance, beautiful built-ins conceived by Megan Arity Design and a custom spider-glass window-a legendary Zook symbol distinguishes the library. The kitchen also harmonizes past and present with newer cabinets, charming buffet, new quartz and sandstone countertops, kitchen island, Sub-Zero refrigerator/freezer, Wolf double ovens and Miele dishwasher. A breakfast nook flows from the kitchen and soaks in sunlight as it opens to the backyard. Many of the main living spaces open to a large back deck, providing a seamless outdoor entertaining opportunity during warmer seasons. There is also a first-floor bedroom with ensuite bath that easily doubles as a home office. Head downstairs where you'll find a finished walkout basement with a recreation room, large bonus room with built-in cabinets and slate floor as well as a full bath - perfect for keeping everyone entertained year-round. Upstairs, there are four bedrooms, including the exquisite master bedroom with a sitting area, spacious walk-in closet and bath with dual vanities, soaking tub, separate shower and heated marble flooring. Two bathrooms upstairs have been recently updated with heated flooring, while a second floor laundry room adds convenience. A walk-up attic with cathedral ceilings can easily be converted for extra space, whether you need more bedrooms, an office space or a playroom. Beyond the interiors, a large enclosed backyard feels like an oasis with sweeping lawn, manicured Coventry Gardeners-designed gardens and bluestone walkways. A heated driveway is among the many contemporary touches that elevate the lifestyle presented in this residence; there are too many thoughtful details to name. If you are looking for a home rich in character and sophistication close to town, the train and Hinsdale's acclaimed schools, this rare architectural jewel is a true must-see!
Property Specifics
| Single Family | |
| — | |
| — | |
| 1927 | |
| Walkout | |
| — | |
| No | |
| 0.5 |
| Du Page | |
| — | |
| — / Not Applicable | |
| None | |
| Lake Michigan | |
| Public Sewer | |
| 10894450 | |
| 0912214006 |
Nearby Schools
| NAME: | DISTRICT: | DISTANCE: | |
|---|---|---|---|
|
Grade School
Oak Elementary School |
181 | — | |
|
Middle School
Hinsdale Middle School |
181 | Not in DB | |
|
High School
Hinsdale Central High School |
86 | Not in DB | |
Property History
| DATE: | EVENT: | PRICE: | SOURCE: |
|---|---|---|---|
| 16 Apr, 2021 | Sold | $1,955,000 | MRED MLS |
| 4 Feb, 2021 | Under contract | $2,195,000 | MRED MLS |
| — | Last price change | $2,499,000 | MRED MLS |
| 7 Oct, 2020 | Listed for sale | $2,499,000 | MRED MLS |
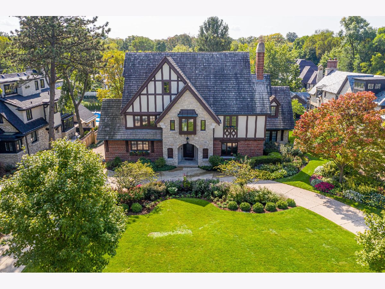
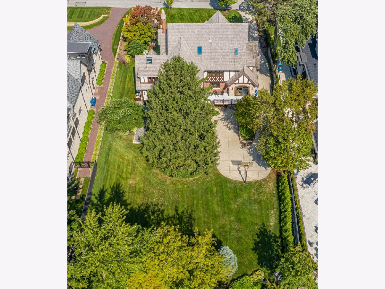
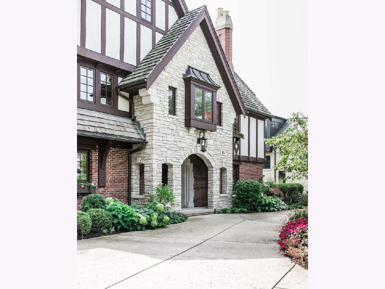
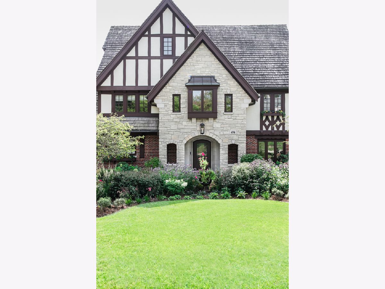
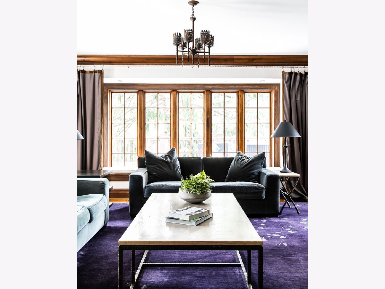
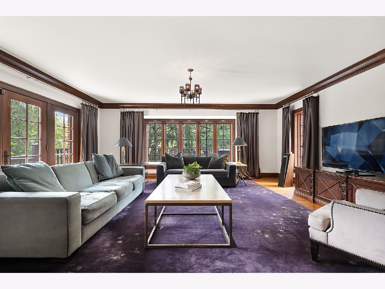
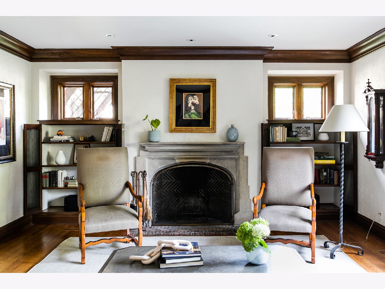
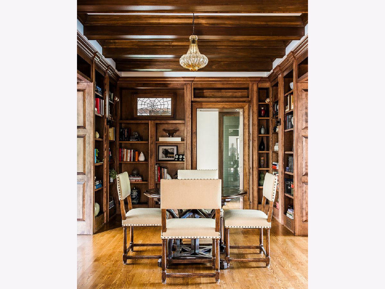
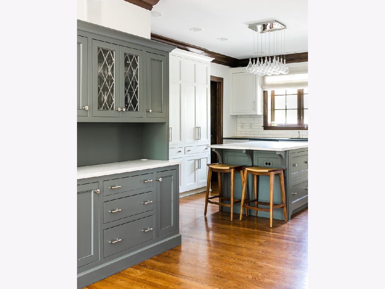
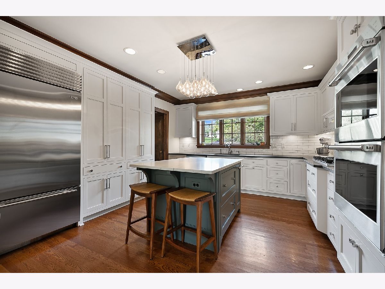
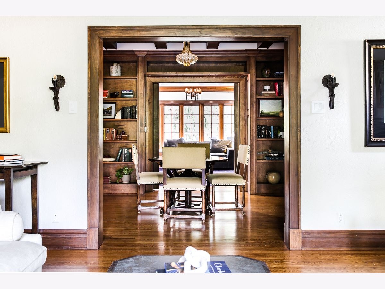
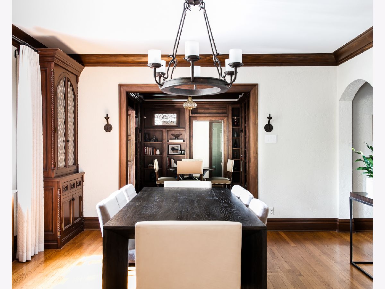
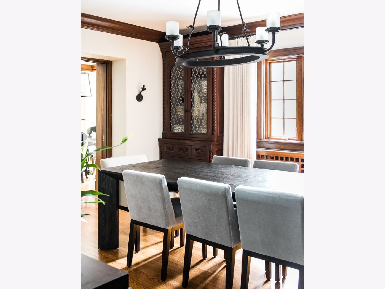
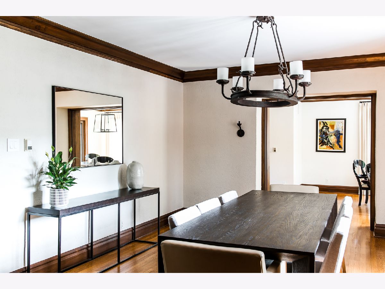
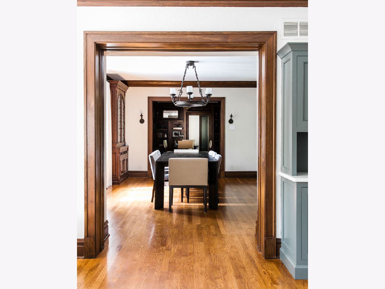
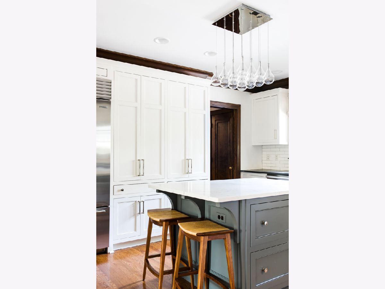
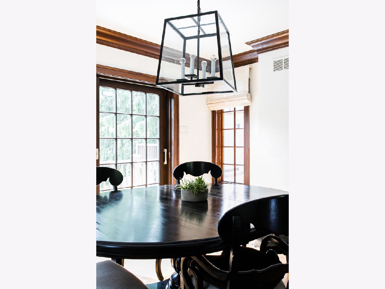
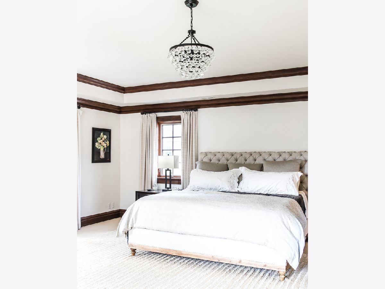
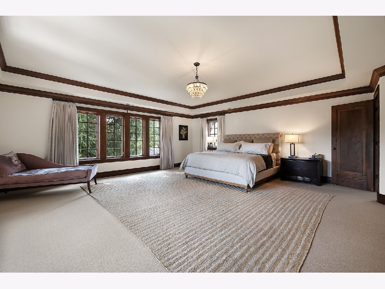
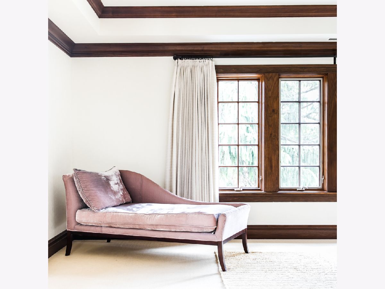
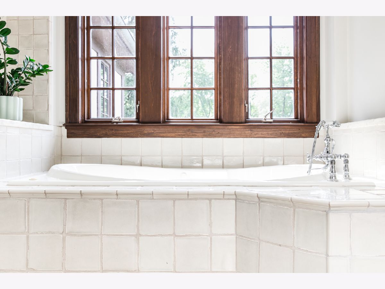
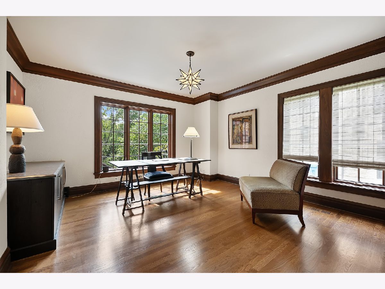
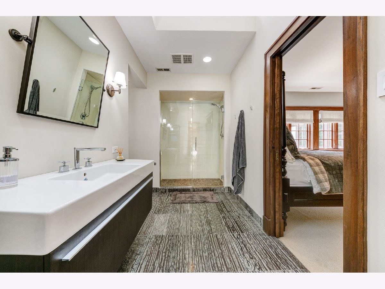
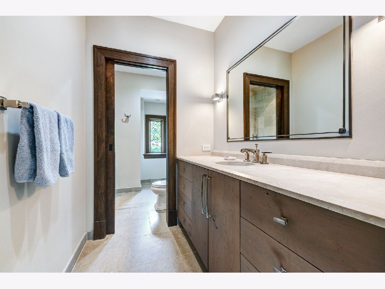
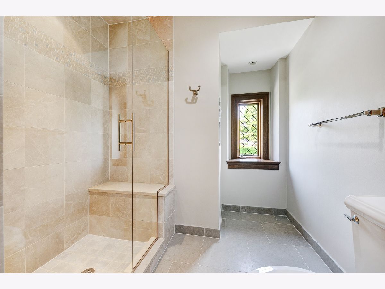
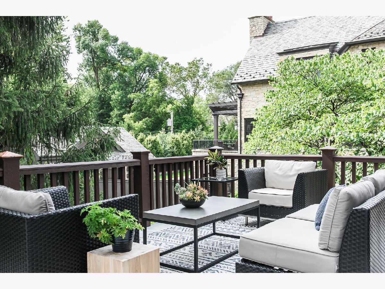
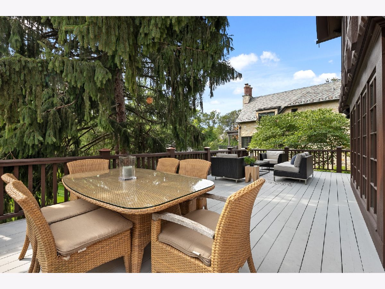
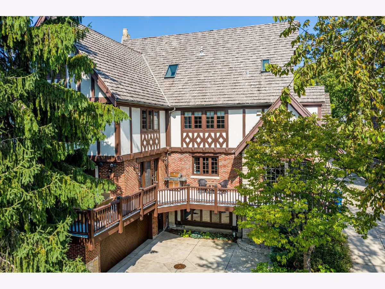
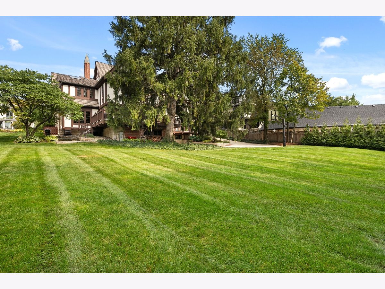
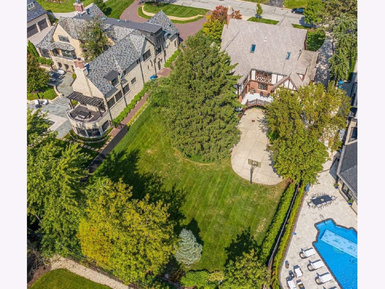
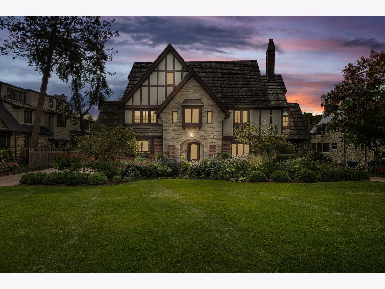
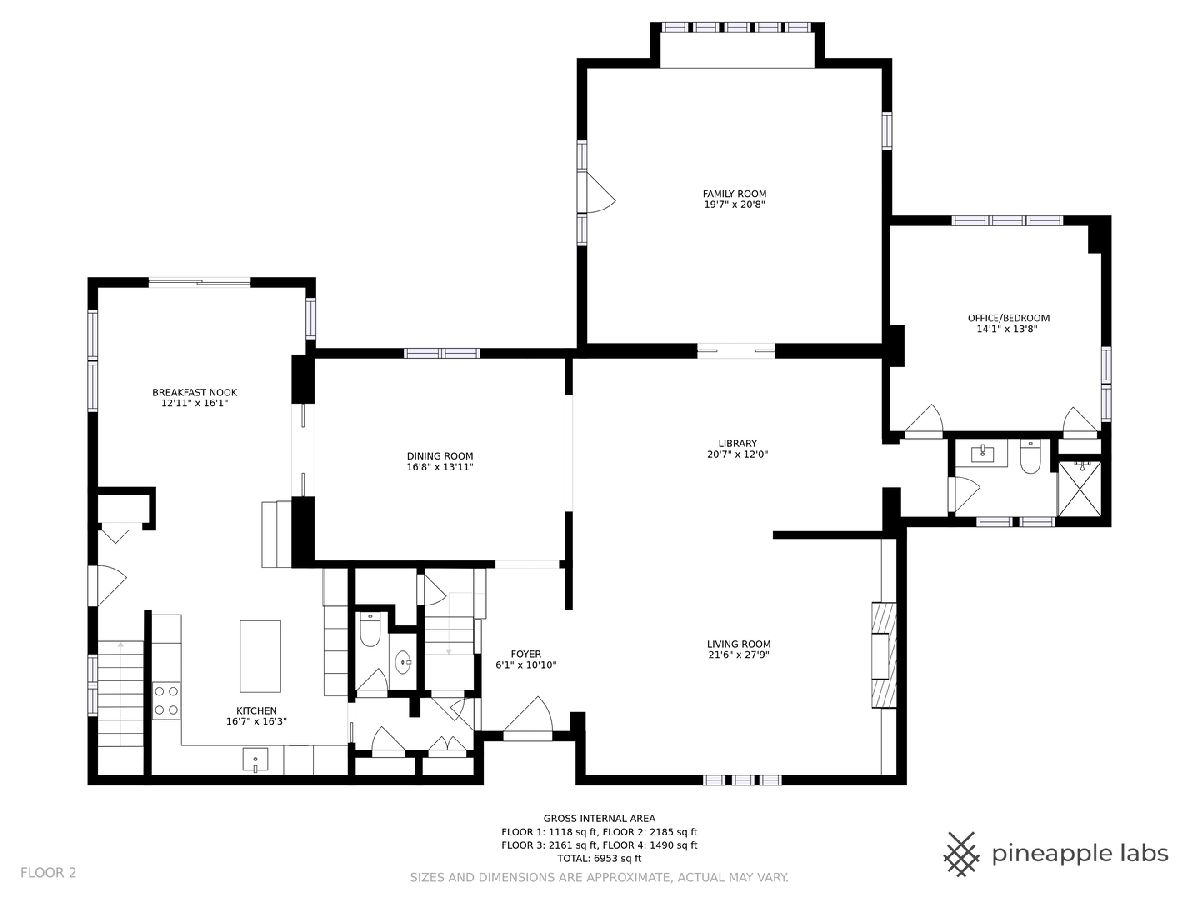
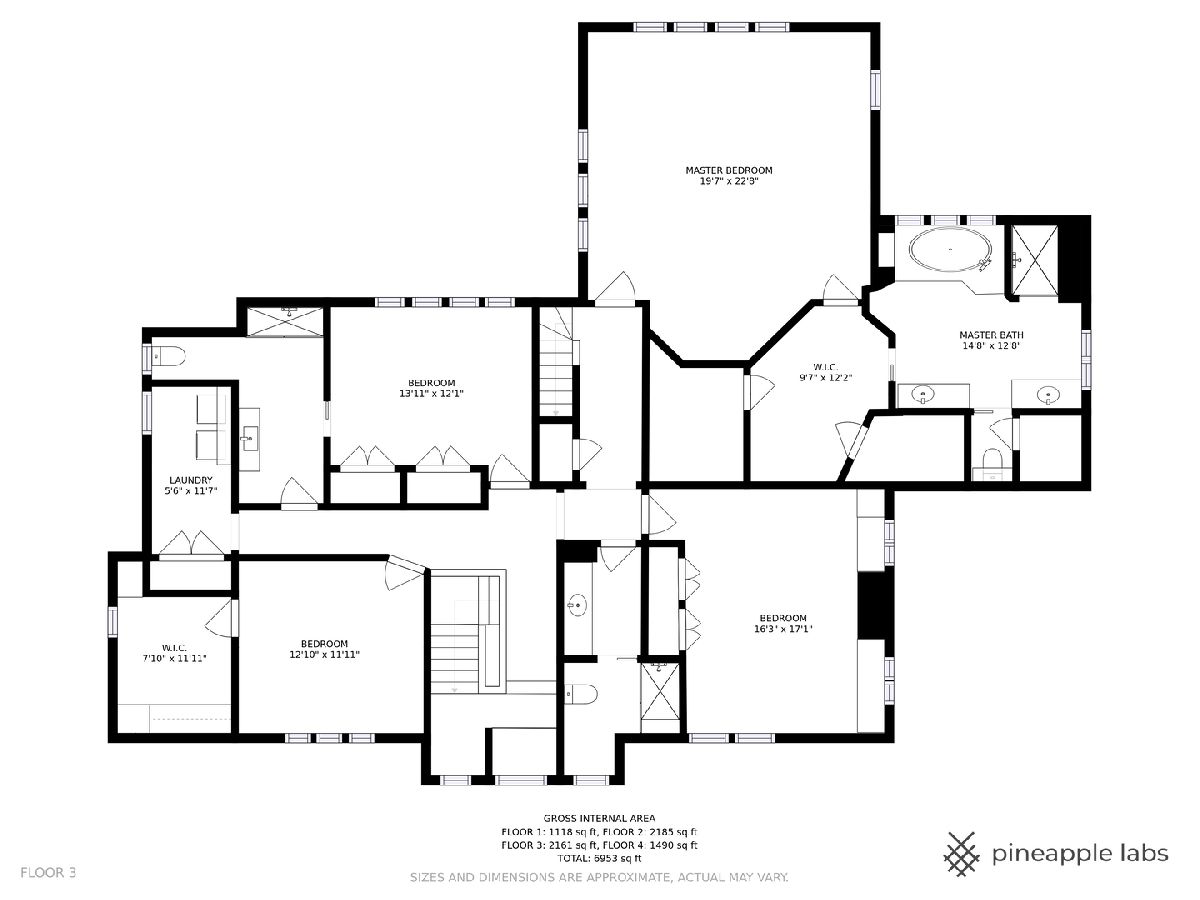
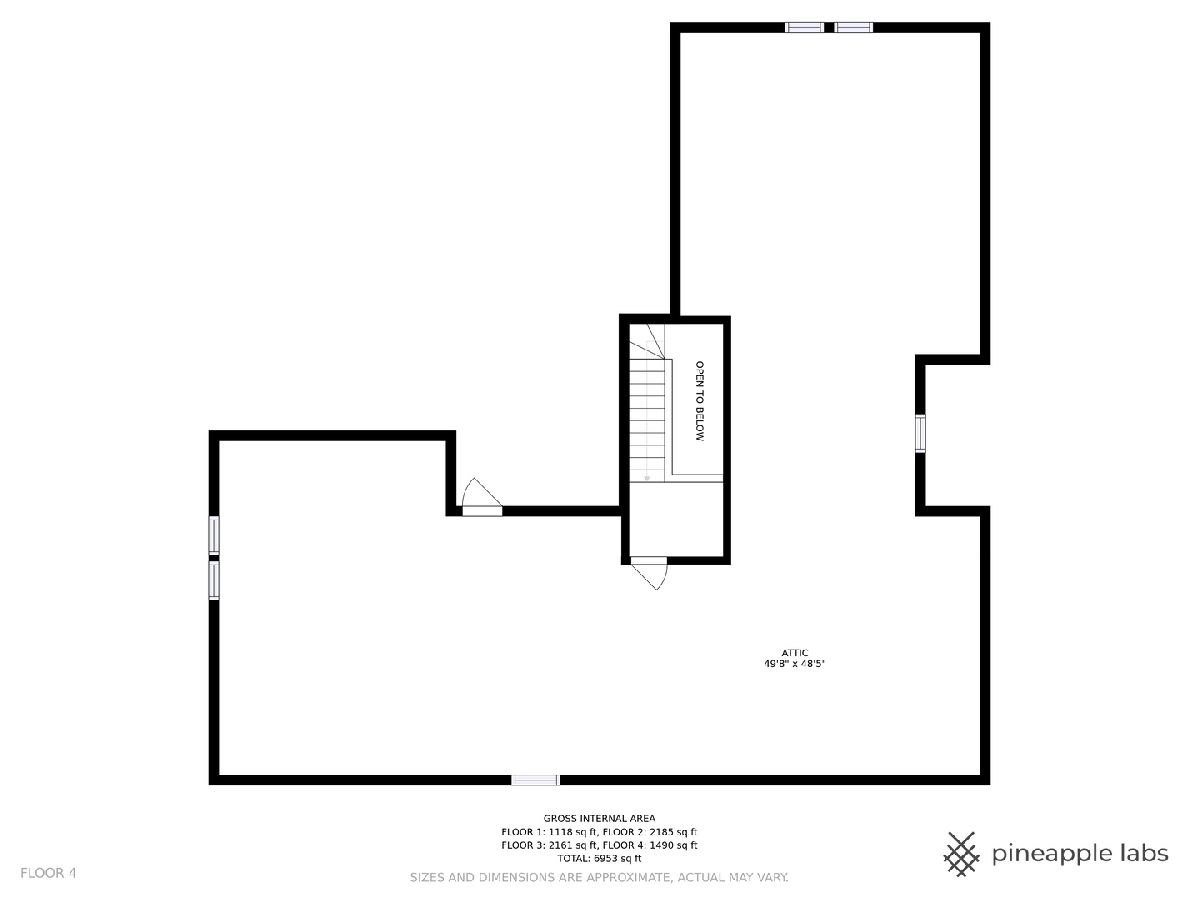
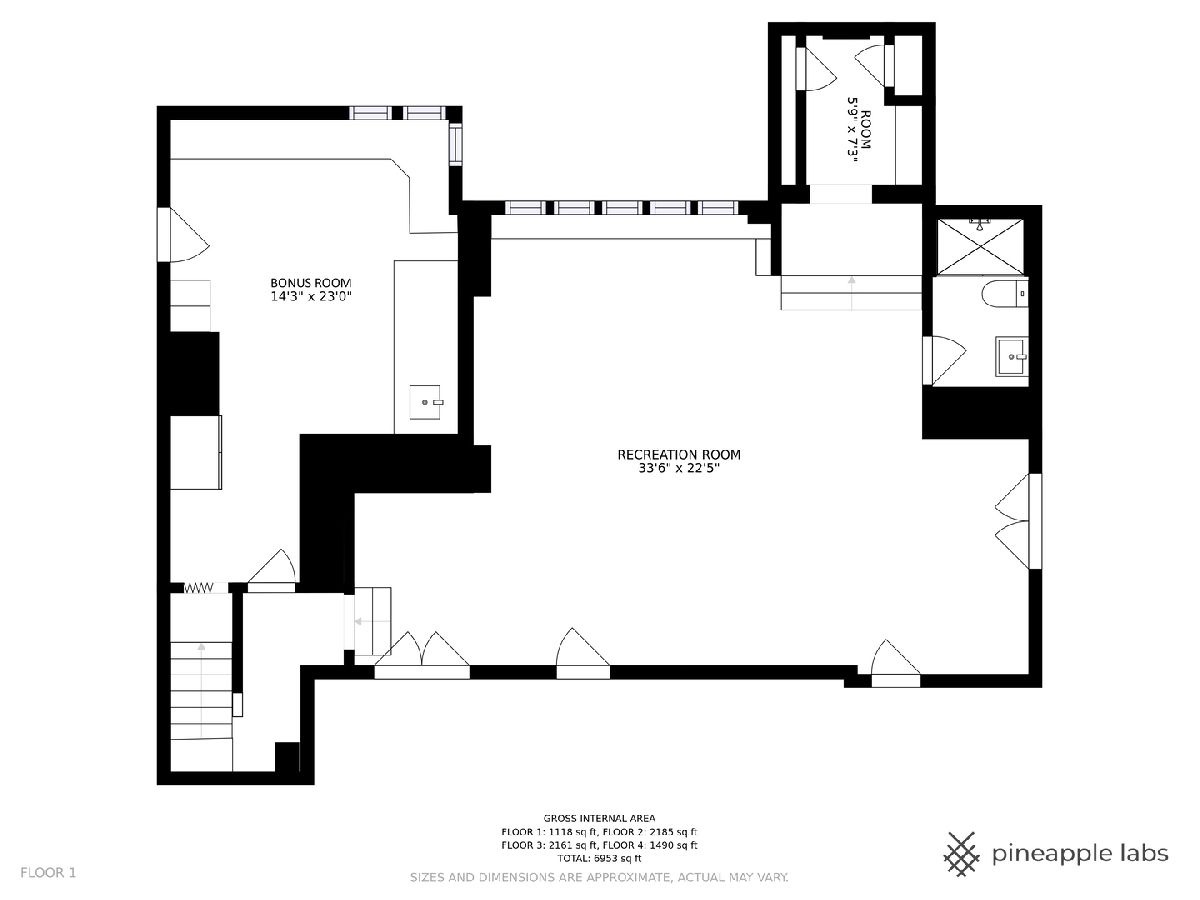
Room Specifics
Total Bedrooms: 5
Bedrooms Above Ground: 5
Bedrooms Below Ground: 0
Dimensions: —
Floor Type: Carpet
Dimensions: —
Floor Type: Carpet
Dimensions: —
Floor Type: Hardwood
Dimensions: —
Floor Type: —
Full Bathrooms: 6
Bathroom Amenities: Whirlpool,Separate Shower,Steam Shower,Double Sink
Bathroom in Basement: 1
Rooms: Bedroom 5,Breakfast Room,Foyer,Attic,Recreation Room,Bonus Room,Mud Room,Library
Basement Description: Finished
Other Specifics
| 2 | |
| — | |
| Concrete | |
| Deck, Patio, Porch | |
| Fenced Yard,Landscaped,Mature Trees | |
| 100X220 | |
| Interior Stair | |
| Full | |
| Skylight(s), Hardwood Floors, Heated Floors, In-Law Arrangement, Second Floor Laundry, First Floor Full Bath, Built-in Features, Walk-In Closet(s), Bookcases | |
| Double Oven, Dishwasher, High End Refrigerator, Washer, Dryer, Disposal, Stainless Steel Appliance(s), Cooktop, Built-In Oven | |
| Not in DB | |
| Curbs, Sidewalks, Street Lights, Street Paved | |
| — | |
| — | |
| Wood Burning |
Tax History
| Year | Property Taxes |
|---|---|
| 2021 | $34,324 |
Contact Agent
Nearby Similar Homes
Nearby Sold Comparables
Contact Agent
Listing Provided By
Coldwell Banker Realty






