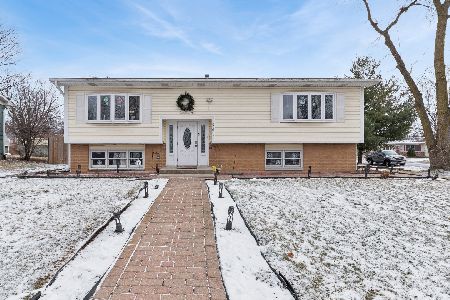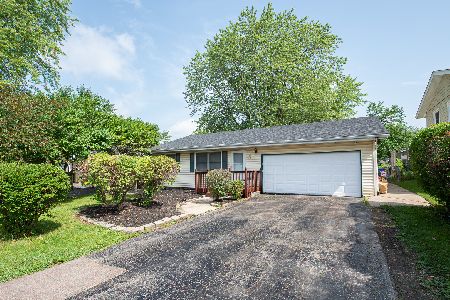441 Sherwood Drive, Aurora, Illinois 60505
$125,000
|
Sold
|
|
| Status: | Closed |
| Sqft: | 1,224 |
| Cost/Sqft: | $102 |
| Beds: | 4 |
| Baths: | 2 |
| Year Built: | 1972 |
| Property Taxes: | $3,912 |
| Days On Market: | 4330 |
| Lot Size: | 0,00 |
Description
Motivated seller says "Come take a look" at this 4 bedroom, 1 1/2 bath home! Featuring an eat-in kitchen, large utility/laundry room, 2 1/2 car garage, large 20X20 deck plus a gazebo on a generous lot, and quick access to I-88 and shopping & dining opportunities.
Property Specifics
| Single Family | |
| — | |
| Ranch | |
| 1972 | |
| None | |
| — | |
| No | |
| — |
| Kane | |
| Sherwood Glen | |
| 0 / Not Applicable | |
| None | |
| Public | |
| Public Sewer | |
| 08561303 | |
| 1510228004 |
Nearby Schools
| NAME: | DISTRICT: | DISTANCE: | |
|---|---|---|---|
|
High School
West Aurora High School |
129 | Not in DB | |
Property History
| DATE: | EVENT: | PRICE: | SOURCE: |
|---|---|---|---|
| 28 May, 2014 | Sold | $125,000 | MRED MLS |
| 2 Apr, 2014 | Under contract | $125,000 | MRED MLS |
| 18 Mar, 2014 | Listed for sale | $125,000 | MRED MLS |
| 24 Aug, 2018 | Sold | $185,000 | MRED MLS |
| 1 Aug, 2018 | Under contract | $189,900 | MRED MLS |
| — | Last price change | $194,900 | MRED MLS |
| 30 May, 2018 | Listed for sale | $194,900 | MRED MLS |
Room Specifics
Total Bedrooms: 4
Bedrooms Above Ground: 4
Bedrooms Below Ground: 0
Dimensions: —
Floor Type: Vinyl
Dimensions: —
Floor Type: Vinyl
Dimensions: —
Floor Type: Vinyl
Full Bathrooms: 2
Bathroom Amenities: —
Bathroom in Basement: 0
Rooms: Eating Area
Basement Description: Crawl
Other Specifics
| 2 | |
| Concrete Perimeter | |
| Asphalt | |
| Deck, Gazebo | |
| — | |
| 75X145 | |
| — | |
| None | |
| First Floor Bedroom, First Floor Laundry, First Floor Full Bath | |
| Range, Washer, Dryer | |
| Not in DB | |
| Street Lights, Street Paved | |
| — | |
| — | |
| — |
Tax History
| Year | Property Taxes |
|---|---|
| 2014 | $3,912 |
| 2018 | $4,290 |
Contact Agent
Nearby Similar Homes
Nearby Sold Comparables
Contact Agent
Listing Provided By
Charles B. Doss & Co.





