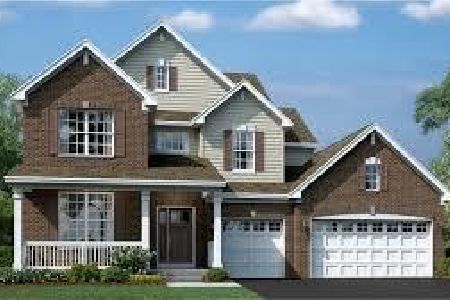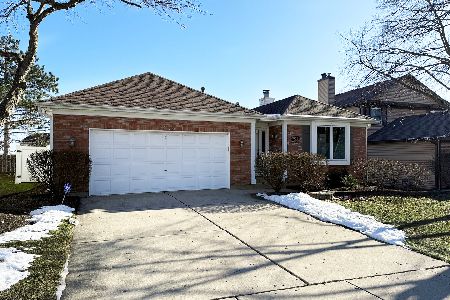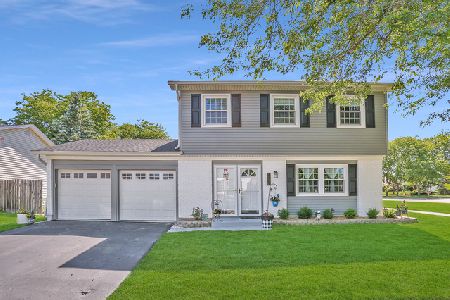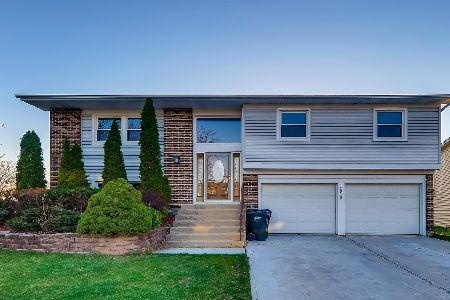4411 Bayside Circle, Hoffman Estates, Illinois 60192
$264,000
|
Sold
|
|
| Status: | Closed |
| Sqft: | 0 |
| Cost/Sqft: | — |
| Beds: | 3 |
| Baths: | 2 |
| Year Built: | 1978 |
| Property Taxes: | $6,107 |
| Days On Market: | 3480 |
| Lot Size: | 0,12 |
Description
Impressive split level with stunning remodeled kitchen, remodeled bath room, brand new carpeting, and Brazilian CHERRY Hardwood Floors. Modern kitchen has been extended and boasts beautiful 42" maple cabinets, vast counter space, center island, and stainless steel appliances. Open and bright living room and dining room with vaulted ceilings. Great master bedroom with shared master bath. Family room on walk out lower level with full bathroom and large laundry room. These remodels and updates include modern fixtures and recessed lighting. Piece of mind with Newer Furnace, A/C, Roof, Windows & Doors! Fenced in back yard, large deck off of the kitchen and a patio for back yard entertaining. FREMD High School & Whiteley Schools!
Property Specifics
| Single Family | |
| — | |
| — | |
| 1978 | |
| Partial,Walkout | |
| — | |
| No | |
| 0.12 |
| Cook | |
| Harpers Landing | |
| 0 / Not Applicable | |
| None | |
| Lake Michigan | |
| Public Sewer | |
| 09287793 | |
| 02191320700000 |
Nearby Schools
| NAME: | DISTRICT: | DISTANCE: | |
|---|---|---|---|
|
Grade School
Frank C Whiteley Elementary Scho |
15 | — | |
|
Middle School
Plum Grove Junior High School |
15 | Not in DB | |
|
High School
Wm Fremd High School |
211 | Not in DB | |
Property History
| DATE: | EVENT: | PRICE: | SOURCE: |
|---|---|---|---|
| 7 May, 2015 | Under contract | $0 | MRED MLS |
| 15 Jan, 2015 | Listed for sale | $0 | MRED MLS |
| 8 Sep, 2016 | Sold | $264,000 | MRED MLS |
| 30 Jul, 2016 | Under contract | $259,900 | MRED MLS |
| 14 Jul, 2016 | Listed for sale | $259,900 | MRED MLS |
| 12 Feb, 2024 | Under contract | $0 | MRED MLS |
| 9 Jan, 2024 | Listed for sale | $0 | MRED MLS |
Room Specifics
Total Bedrooms: 3
Bedrooms Above Ground: 3
Bedrooms Below Ground: 0
Dimensions: —
Floor Type: Carpet
Dimensions: —
Floor Type: Carpet
Full Bathrooms: 2
Bathroom Amenities: —
Bathroom in Basement: 1
Rooms: Workshop
Basement Description: Finished
Other Specifics
| 2 | |
| — | |
| — | |
| — | |
| Fenced Yard | |
| 79X69X78X67 | |
| — | |
| Full | |
| Vaulted/Cathedral Ceilings, Hardwood Floors | |
| Range, Microwave, Dishwasher, High End Refrigerator, Freezer, Washer, Dryer, Disposal, Stainless Steel Appliance(s) | |
| Not in DB | |
| — | |
| — | |
| — | |
| — |
Tax History
| Year | Property Taxes |
|---|---|
| 2016 | $6,107 |
Contact Agent
Nearby Similar Homes
Nearby Sold Comparables
Contact Agent
Listing Provided By
Redfin Corporation










