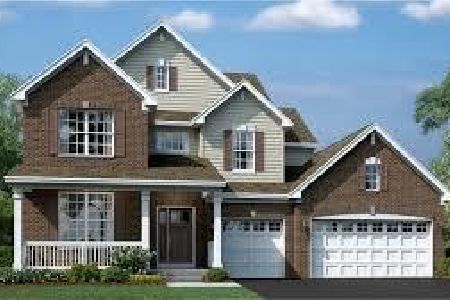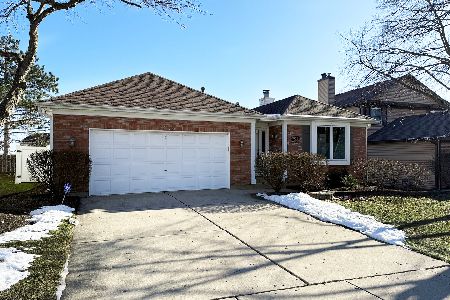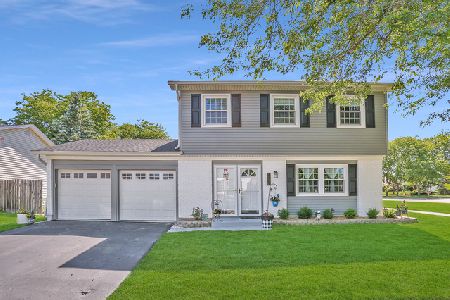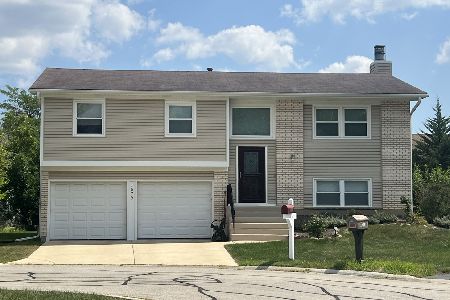4400 Bayside Circle, Hoffman Estates, Illinois 60192
$358,000
|
Sold
|
|
| Status: | Closed |
| Sqft: | 1,800 |
| Cost/Sqft: | $183 |
| Beds: | 4 |
| Baths: | 2 |
| Year Built: | 1978 |
| Property Taxes: | $5,870 |
| Days On Market: | 1745 |
| Lot Size: | 0,09 |
Description
Gorgeous Dream Home! Renovated & Remodeled From Top to Bottom! Sleek & Stunning Kitchen w/ 42'' Cabinets, Granite CounterTops, Stainless Steel Appliances, Professional Range Hood, Granite Backsplash, Ceramic Floors & SLD to Private Deck! Hardwood Floors & Recessed Lighting in Spacious Living Room & Formal Dining Room! NEW Paint t/o! Newly Remodeled Shared Master Bath w/ Granite Tops, Tile Backsplash & Ceramic Shower Surround! NEW Vinyl Plank Flooring in All Main Level Bedrooms! Lower Level Family Room w/ Walkout to Patio & Large 4th Bedroom! Updated Lower Full Bath w/ Granite Tops, Nice Vanity & Glass Shower! NEW Electrolux Washer & Dryer! Newer Roof! Newer Siding! Updated Windows t/o! 2-Car Attached Garage! Awesome Location Close to Olmstead Park w/ Playground, Tennis Courts & Baseball Diamond! Minutes to shopping, 2 Train stations, Parks, Park District Recreation Center, Branch Library, Forest Preserves & I-90 Access! Excellent Whitley, Plum Grove & Fremd High School! Must See!
Property Specifics
| Single Family | |
| — | |
| — | |
| 1978 | |
| Full,Walkout | |
| BENNINGTON | |
| No | |
| 0.09 |
| Cook | |
| Harpers Landing | |
| 0 / Not Applicable | |
| None | |
| Lake Michigan | |
| Public Sewer | |
| 11053703 | |
| 02191330060000 |
Nearby Schools
| NAME: | DISTRICT: | DISTANCE: | |
|---|---|---|---|
|
Grade School
Frank C Whiteley Elementary Scho |
15 | — | |
|
Middle School
Plum Grove Junior High School |
15 | Not in DB | |
|
High School
Wm Fremd High School |
211 | Not in DB | |
Property History
| DATE: | EVENT: | PRICE: | SOURCE: |
|---|---|---|---|
| 28 May, 2021 | Sold | $358,000 | MRED MLS |
| 18 Apr, 2021 | Under contract | $329,900 | MRED MLS |
| 14 Apr, 2021 | Listed for sale | $329,900 | MRED MLS |
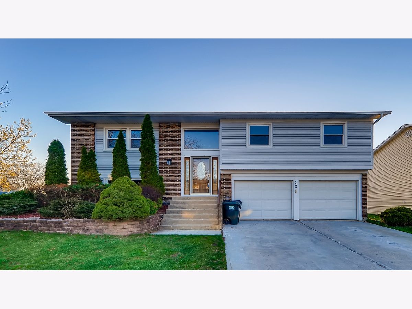
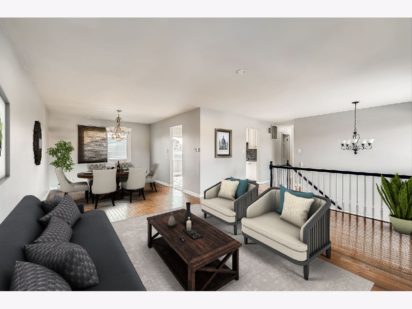
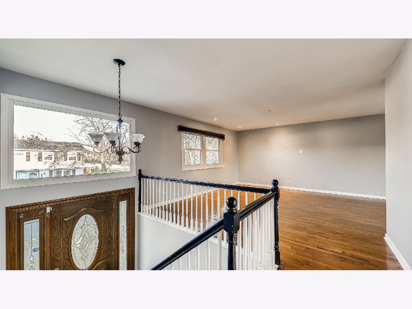
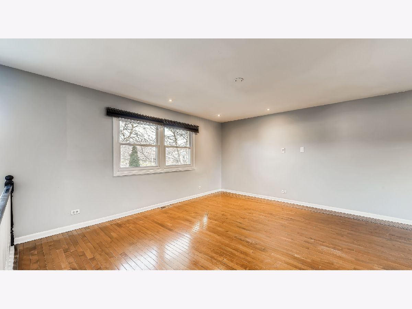
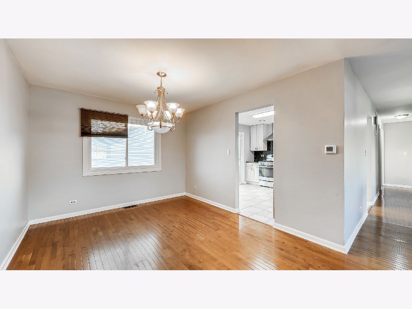
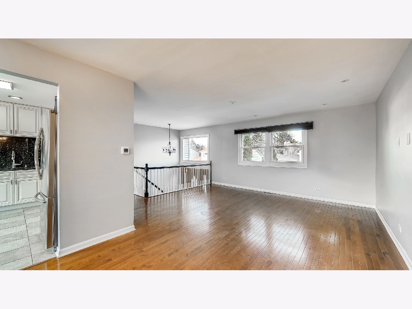
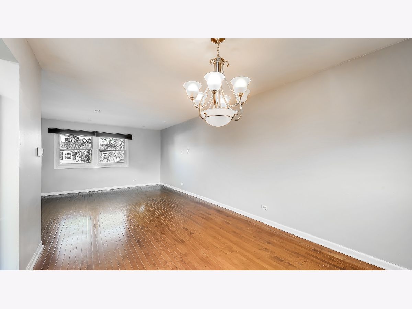
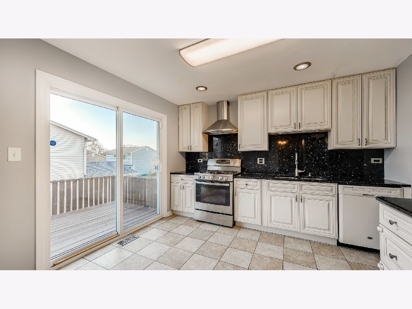
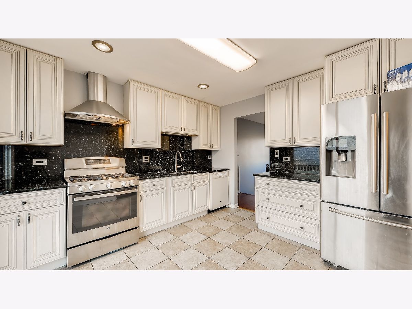
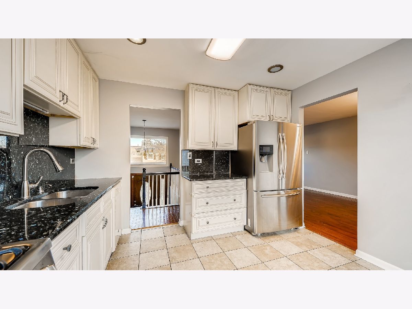
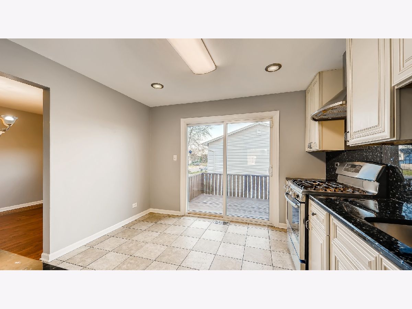
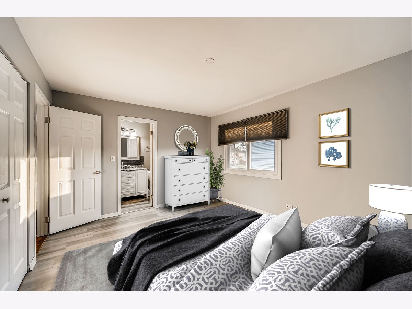
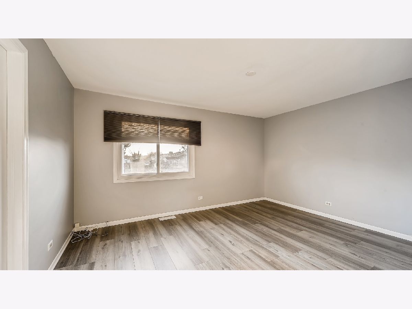
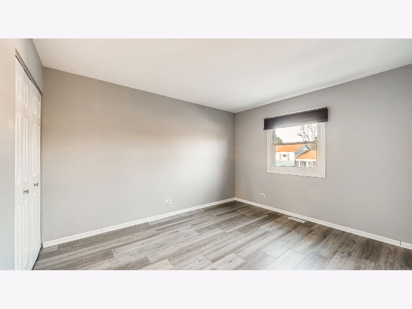
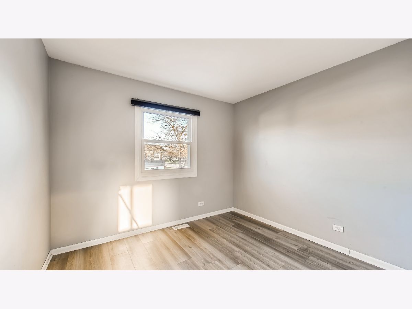
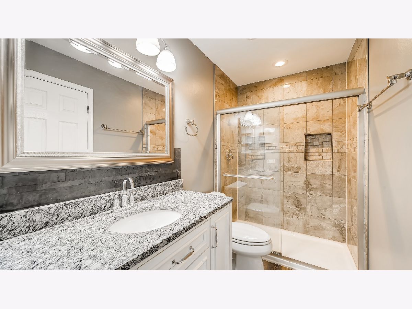
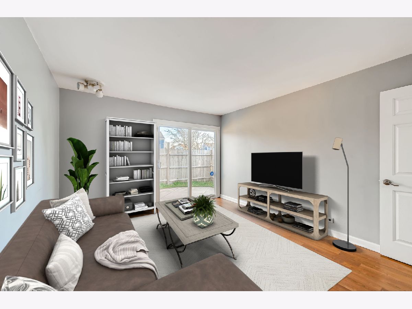
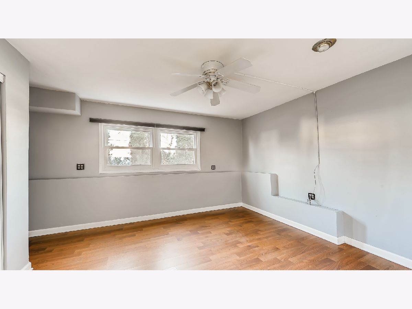
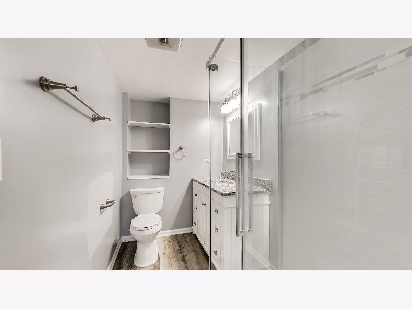
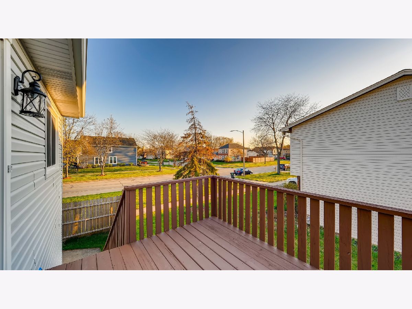
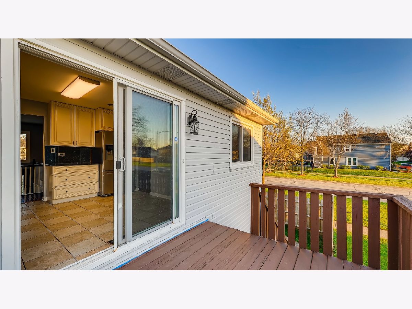
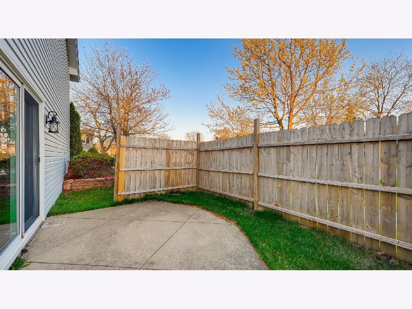
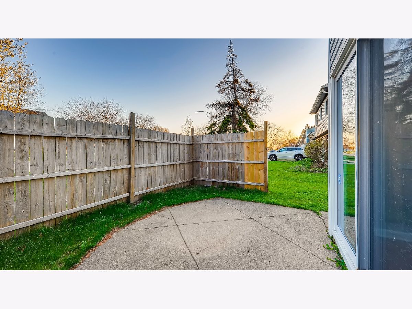
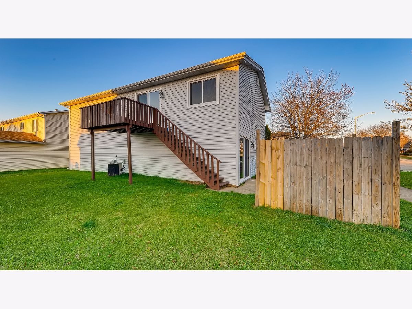
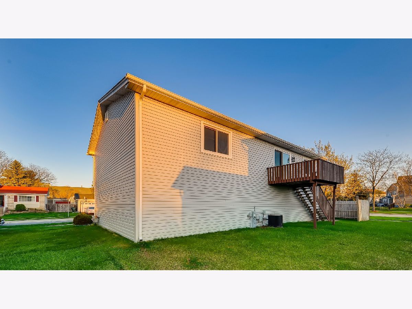
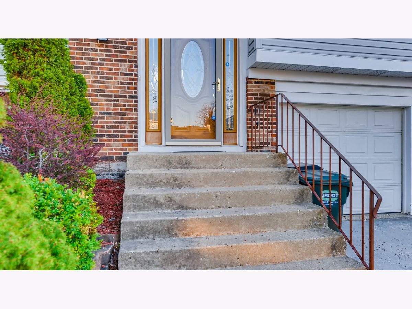
Room Specifics
Total Bedrooms: 4
Bedrooms Above Ground: 4
Bedrooms Below Ground: 0
Dimensions: —
Floor Type: Vinyl
Dimensions: —
Floor Type: Vinyl
Dimensions: —
Floor Type: Wood Laminate
Full Bathrooms: 2
Bathroom Amenities: Whirlpool
Bathroom in Basement: 1
Rooms: No additional rooms
Basement Description: Finished,Exterior Access
Other Specifics
| 2 | |
| Concrete Perimeter | |
| Asphalt | |
| Deck, Patio, Storms/Screens | |
| Corner Lot | |
| 88X42 | |
| — | |
| Full | |
| Hardwood Floors | |
| Range, Microwave, Dishwasher, Refrigerator, Washer, Dryer, Disposal | |
| Not in DB | |
| Park, Tennis Court(s), Curbs, Sidewalks, Street Lights, Street Paved | |
| — | |
| — | |
| — |
Tax History
| Year | Property Taxes |
|---|---|
| 2021 | $5,870 |
Contact Agent
Nearby Similar Homes
Nearby Sold Comparables
Contact Agent
Listing Provided By
RE/MAX Suburban


