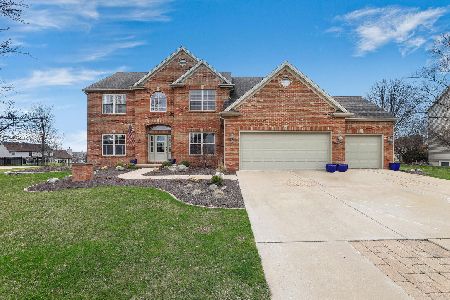4411 Southford Trace Drive, Champaign, Illinois 61822
$484,000
|
Sold
|
|
| Status: | Closed |
| Sqft: | 3,580 |
| Cost/Sqft: | $140 |
| Beds: | 5 |
| Baths: | 5 |
| Year Built: | 2000 |
| Property Taxes: | $14,116 |
| Days On Market: | 2822 |
| Lot Size: | 0,60 |
Description
Beautifully upgraded 6 bed 5 bath home available at Trails at Brittany! Gourmet kitchen with BRAND NEW COUNTERTOPS, updated appliances, and double ovens is a chef's dream! Large living spaces give this home over 5200 sqft of living space. A first floor master suite with exquisite master bath, large family room, dining, and office make up the first floor. Upstairs boasts a second master suite, and 3 bedrooms with an additional bath as well. Down in the newly finished basement is a game room with bar, theatre room, exercise room, and additional bedroom(s). Outside, an amazing pool, covered back porch, and precisely landscaped fenced backyard complete superb house. Both AC units and condensers have been recently replaced as well! If you want a 6+ bedroom home on one of the nicest lots in Trails of Brittany, this is the one for you!
Property Specifics
| Single Family | |
| — | |
| — | |
| 2000 | |
| Full | |
| — | |
| No | |
| 0.6 |
| Champaign | |
| Trails At Brittany | |
| 250 / Annual | |
| Other | |
| Public | |
| Public Sewer | |
| 09931450 | |
| 032020228017 |
Nearby Schools
| NAME: | DISTRICT: | DISTANCE: | |
|---|---|---|---|
|
Grade School
Unit 4 Of Choice |
4 | — | |
|
Middle School
Champaign/middle Call Unit 4 351 |
4 | Not in DB | |
|
High School
Centennial High School |
4 | Not in DB | |
Property History
| DATE: | EVENT: | PRICE: | SOURCE: |
|---|---|---|---|
| 22 Aug, 2019 | Sold | $484,000 | MRED MLS |
| 10 Jul, 2019 | Under contract | $499,900 | MRED MLS |
| — | Last price change | $524,000 | MRED MLS |
| 27 Apr, 2018 | Listed for sale | $549,000 | MRED MLS |
Room Specifics
Total Bedrooms: 6
Bedrooms Above Ground: 5
Bedrooms Below Ground: 1
Dimensions: —
Floor Type: Carpet
Dimensions: —
Floor Type: Carpet
Dimensions: —
Floor Type: Carpet
Dimensions: —
Floor Type: —
Dimensions: —
Floor Type: —
Full Bathrooms: 5
Bathroom Amenities: Whirlpool,Separate Shower,Double Sink,Soaking Tub
Bathroom in Basement: 1
Rooms: Bedroom 5,Bedroom 6,Office,Game Room,Theatre Room,Exercise Room
Basement Description: Finished
Other Specifics
| 3 | |
| — | |
| Concrete | |
| Porch, In Ground Pool | |
| Fenced Yard | |
| 110X163X113X142X129 | |
| — | |
| Full | |
| Vaulted/Cathedral Ceilings, Bar-Wet, First Floor Bedroom, First Floor Laundry, First Floor Full Bath | |
| Range, Microwave, Dishwasher, Refrigerator, Range Hood | |
| Not in DB | |
| — | |
| — | |
| — | |
| Gas Log |
Tax History
| Year | Property Taxes |
|---|---|
| 2019 | $14,116 |
Contact Agent
Nearby Similar Homes
Nearby Sold Comparables
Contact Agent
Listing Provided By
KELLER WILLIAMS-TREC










