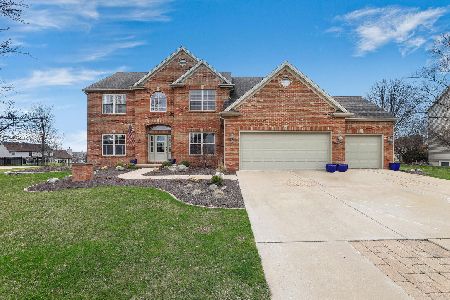4412 Southford Trace Drive, Champaign, Illinois 61822
$475,000
|
Sold
|
|
| Status: | Closed |
| Sqft: | 3,182 |
| Cost/Sqft: | $154 |
| Beds: | 4 |
| Baths: | 4 |
| Year Built: | 2001 |
| Property Taxes: | $11,840 |
| Days On Market: | 2476 |
| Lot Size: | 0,42 |
Description
Gorgeous 5 bedroom home situated on the water in Trails at Brittany Subdivision. Spacious entry w/ hardwood floors leads to the beautiful living room w/ soaring ceiling, fireplace with new stonework & an abundance of natural light thanks to the floor to ceiling windows overlooking the water. The gourmet kitchen is a chefs delight with SS appliances, granite and custom cabinetry. The formal dining room with hardwood floors is perfect for your entertaining needs. As the owners, you will enjoy the first-floor master suite with private bath including a brand new spacious tiled shower, separate tub and walk-in closet. Three generous sized bedrooms and full bath complete the upper level. Continue your entertaining needs in the full finished basement with large bar area, sitting area in front of the 2nd fireplace, game/rec area, family room area, 5th bedroom and full bath. Oversized 3 car heated garage, brand new roof & gutters 2019, new HVAC & water heater in '15, central vac, built-in sound system, irrigation system, whole house humidifier, and so much more
Property Specifics
| Single Family | |
| — | |
| — | |
| 2001 | |
| Full | |
| — | |
| Yes | |
| 0.42 |
| Champaign | |
| Trails At Brittany | |
| 750 / Annual | |
| Other | |
| Public | |
| Public Sewer | |
| 10336093 | |
| 032020229009 |
Nearby Schools
| NAME: | DISTRICT: | DISTANCE: | |
|---|---|---|---|
|
Grade School
Unit 4 Of Choice |
4 | — | |
|
Middle School
Champaign/middle Call Unit 4 351 |
4 | Not in DB | |
|
High School
Centennial High School |
4 | Not in DB | |
Property History
| DATE: | EVENT: | PRICE: | SOURCE: |
|---|---|---|---|
| 10 Jun, 2020 | Sold | $475,000 | MRED MLS |
| 15 May, 2020 | Under contract | $489,900 | MRED MLS |
| — | Last price change | $499,900 | MRED MLS |
| 8 Apr, 2019 | Listed for sale | $525,000 | MRED MLS |
Room Specifics
Total Bedrooms: 5
Bedrooms Above Ground: 4
Bedrooms Below Ground: 1
Dimensions: —
Floor Type: Carpet
Dimensions: —
Floor Type: Carpet
Dimensions: —
Floor Type: Carpet
Dimensions: —
Floor Type: —
Full Bathrooms: 4
Bathroom Amenities: Separate Shower,Double Sink,Soaking Tub
Bathroom in Basement: 1
Rooms: Bedroom 5,Recreation Room
Basement Description: Finished
Other Specifics
| 3 | |
| — | |
| — | |
| Patio, Porch | |
| — | |
| 132X150X110X151 | |
| — | |
| Full | |
| Vaulted/Cathedral Ceilings, Bar-Wet, Hardwood Floors, First Floor Bedroom, First Floor Laundry, First Floor Full Bath | |
| Range, Microwave, Dishwasher, Refrigerator, Disposal, Stainless Steel Appliance(s) | |
| Not in DB | |
| Curbs, Sidewalks, Street Lights, Street Paved | |
| — | |
| — | |
| Gas Log |
Tax History
| Year | Property Taxes |
|---|---|
| 2020 | $11,840 |
Contact Agent
Nearby Similar Homes
Nearby Sold Comparables
Contact Agent
Listing Provided By
RE/MAX REALTY ASSOCIATES-MAHO










