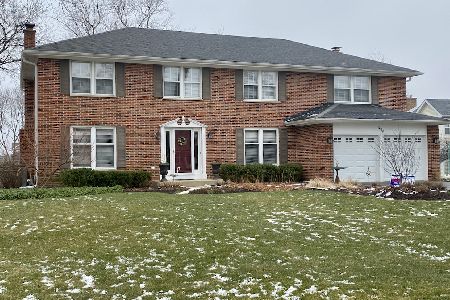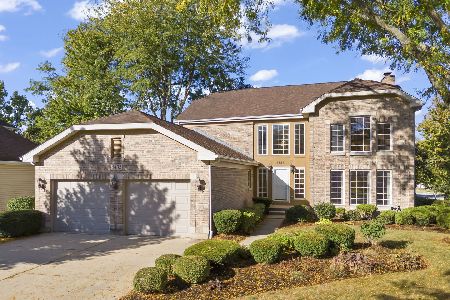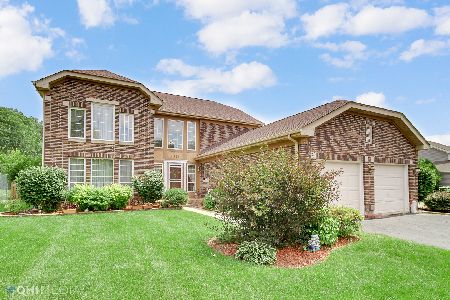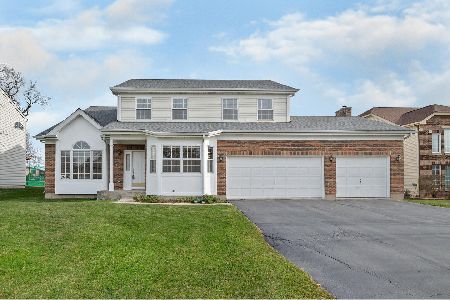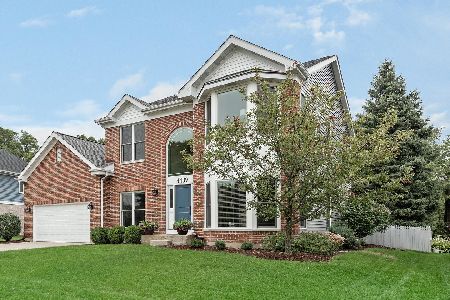4415 Cascara Lane, Lisle, Illinois 60532
$518,000
|
Sold
|
|
| Status: | Closed |
| Sqft: | 2,996 |
| Cost/Sqft: | $170 |
| Beds: | 4 |
| Baths: | 3 |
| Year Built: | 1989 |
| Property Taxes: | $11,362 |
| Days On Market: | 2021 |
| Lot Size: | 0,27 |
Description
Welcome to this highly upgraded two-story gem located on a quiet tree-lined street in the heart of Arbor Trails! Let's jump into the many upgrades this house has seen in recent years: New master bathroom with large porcelain tiles, cantilever double sink, cantilever toilet/bidet, stand up shower with porcelain surround & freestanding oval bathtub. Walk over to the upstairs hall bath & you have imported porcelain tiles on the floor & shower surround w/ cantilever double sink. Upstairs flooring is high-end individual plank wood laminate. All light fixtures & window treatments are top of the line. New white trim/millwork/moldings throughout the entire home. Hunter Douglas silhouette blinds included some electronic in the foyer. Beautiful wall of travertine surrounding the gas fireplace. Granite, stainless & raised maple cabinetry in the kitchen. Huge island. Wonderfully finished basement w/ full wet bar, game room, rec room & bonus room/storage. Extremely large stamped concrete patio in the backyard. All situated on just over 1/4 of an acre in desirable Arbor Ridge of Lisle!
Property Specifics
| Single Family | |
| — | |
| Traditional | |
| 1989 | |
| Full | |
| WELLINGTON | |
| No | |
| 0.27 |
| Du Page | |
| Arbor Ridge | |
| 0 / Not Applicable | |
| None | |
| Lake Michigan | |
| Public Sewer | |
| 10794979 | |
| 0802400041 |
Nearby Schools
| NAME: | DISTRICT: | DISTANCE: | |
|---|---|---|---|
|
Grade School
Lisle Elementary School |
202 | — | |
|
Middle School
Lisle Junior High School |
202 | Not in DB | |
|
High School
Lisle High School |
202 | Not in DB | |
Property History
| DATE: | EVENT: | PRICE: | SOURCE: |
|---|---|---|---|
| 6 Nov, 2012 | Sold | $451,500 | MRED MLS |
| 27 Sep, 2012 | Under contract | $479,900 | MRED MLS |
| 14 Sep, 2012 | Listed for sale | $479,900 | MRED MLS |
| 10 Sep, 2020 | Sold | $518,000 | MRED MLS |
| 28 Jul, 2020 | Under contract | $509,900 | MRED MLS |
| 25 Jul, 2020 | Listed for sale | $509,900 | MRED MLS |
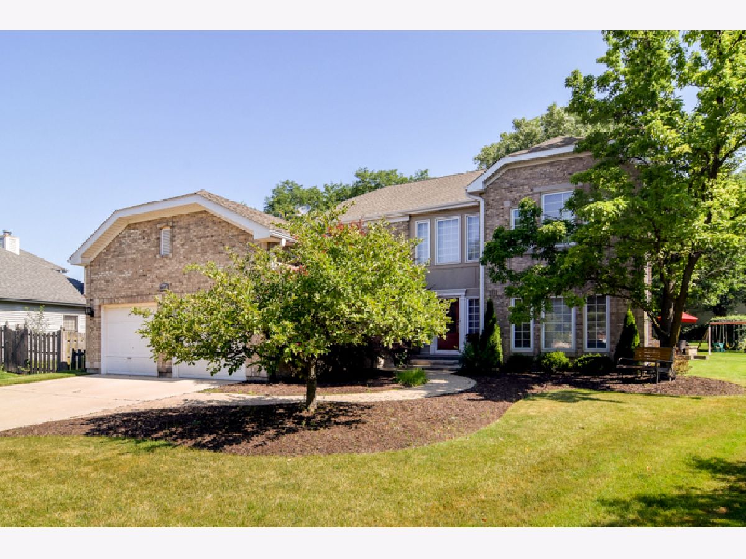
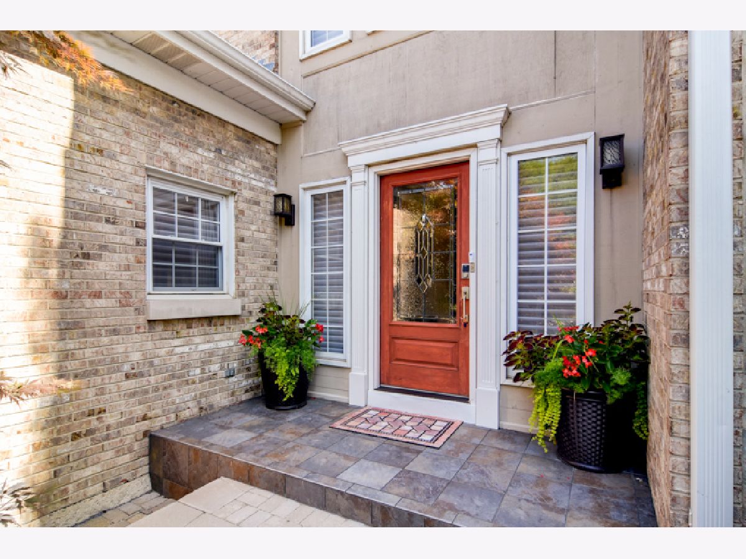
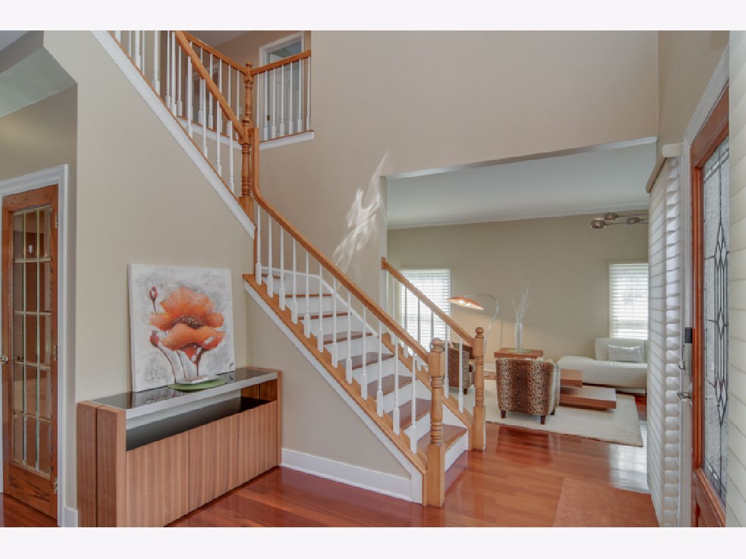
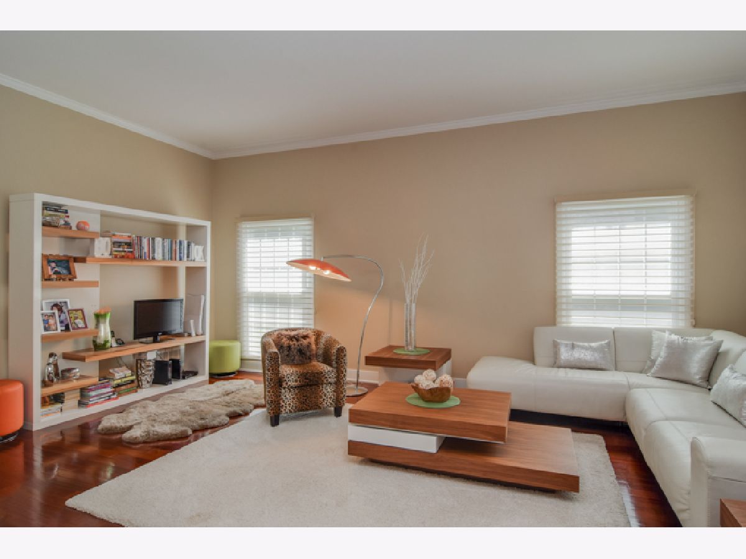
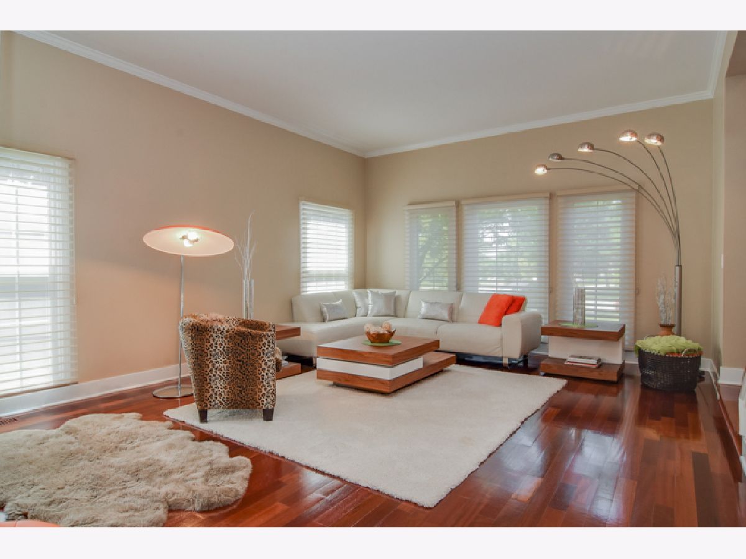



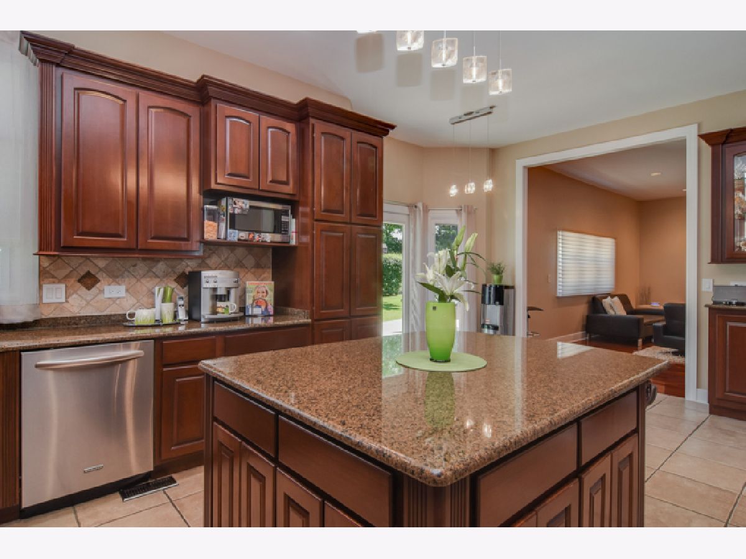








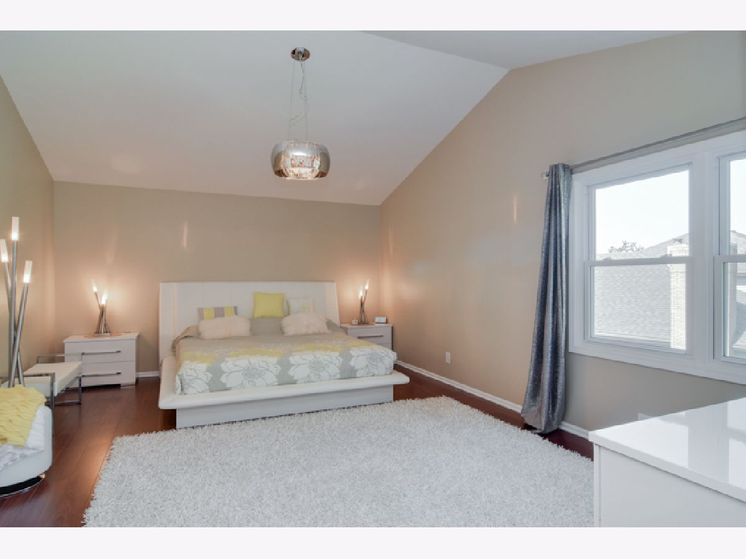

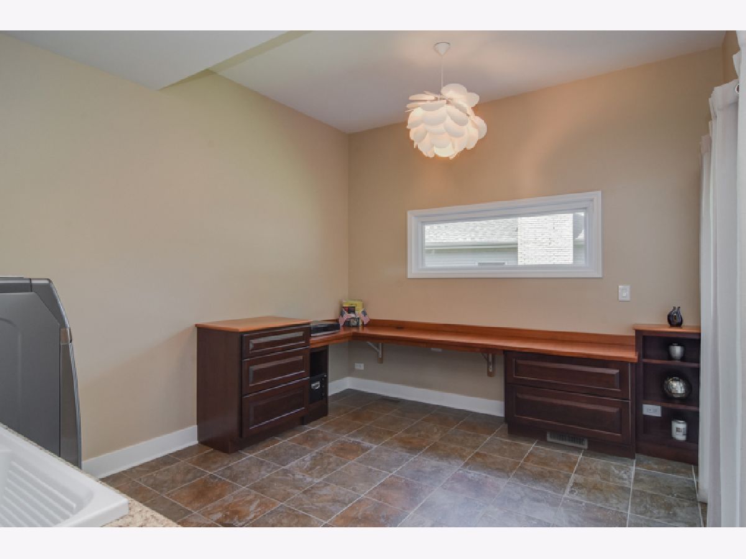

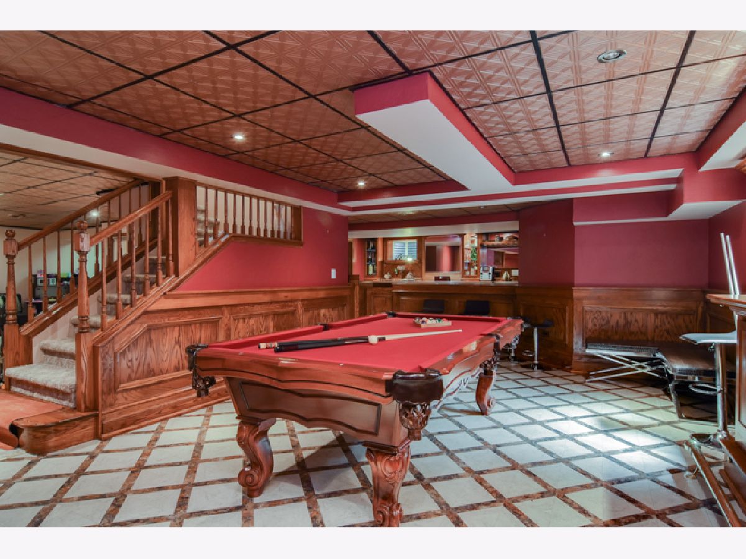


Room Specifics
Total Bedrooms: 4
Bedrooms Above Ground: 4
Bedrooms Below Ground: 0
Dimensions: —
Floor Type: Wood Laminate
Dimensions: —
Floor Type: Wood Laminate
Dimensions: —
Floor Type: Wood Laminate
Full Bathrooms: 3
Bathroom Amenities: Separate Shower,Steam Shower,Double Sink,Soaking Tub
Bathroom in Basement: 0
Rooms: Bonus Room,Recreation Room,Game Room,Foyer,Walk In Closet,Deck
Basement Description: Finished
Other Specifics
| 2 | |
| Concrete Perimeter | |
| Concrete | |
| Deck, Stamped Concrete Patio | |
| Landscaped | |
| 50X166X125X123 | |
| Full,Unfinished | |
| Full | |
| Skylight(s), Sauna/Steam Room, Bar-Wet, Hardwood Floors, First Floor Laundry, Second Floor Laundry | |
| Double Oven, Microwave, Dishwasher, High End Refrigerator, Bar Fridge, Disposal, Stainless Steel Appliance(s) | |
| Not in DB | |
| Park, Tennis Court(s), Curbs, Sidewalks, Street Lights, Street Paved | |
| — | |
| — | |
| Wood Burning, Gas Starter |
Tax History
| Year | Property Taxes |
|---|---|
| 2012 | $10,365 |
| 2020 | $11,362 |
Contact Agent
Nearby Similar Homes
Contact Agent
Listing Provided By
@properties


