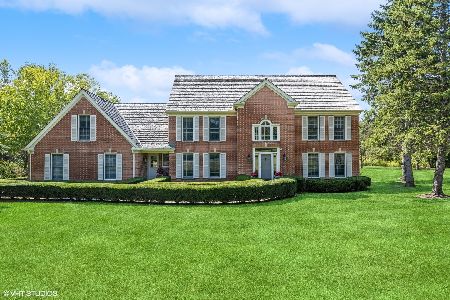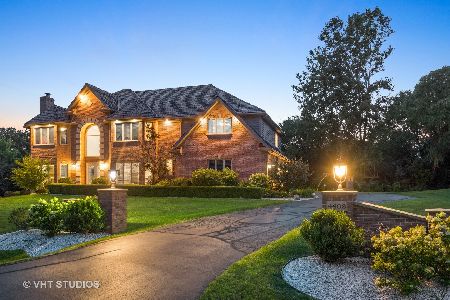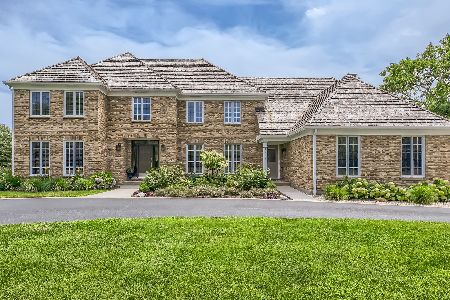4415 Stonehaven Drive, Long Grove, Illinois 60047
$650,000
|
Sold
|
|
| Status: | Closed |
| Sqft: | 4,401 |
| Cost/Sqft: | $148 |
| Beds: | 5 |
| Baths: | 5 |
| Year Built: | 1990 |
| Property Taxes: | $22,024 |
| Days On Market: | 1164 |
| Lot Size: | 1,65 |
Description
*Multiple Offers* Sellers plan to make a decision by 7pm on 11/21. Sophisticated brick and cedar home in Stonehaven, ready for your updates! Situated atop a 1.65 acre partially wooded, VERY private, professionally landscaped lot, with one of the highest elevations in the subdivision. First floor features a bright breakfast nook with windows looking out to the lush yard and deck. Kitchen island with elec. cooktop. Family room with fireplace. Living room plus a den or office, formal DR and huge laundry/mud room complete the first floor. Second floor has four beds and two full baths, including a bright and spacious master suite, with a BONUS finished loft space w/full bath above the three-car garage. Fully finished basement with additional full bath, second laundry room, second kitchen and exercise room or additional bedroom. Served by the award-winning schools of District 96 and Stevenson High School, convenient to shopping, transportation and the historical downtown Long Grove town center.
Property Specifics
| Single Family | |
| — | |
| — | |
| 1990 | |
| — | |
| — | |
| No | |
| 1.65 |
| Lake | |
| Stonehaven | |
| 1500 / Annual | |
| — | |
| — | |
| — | |
| 11674067 | |
| 15191030240000 |
Nearby Schools
| NAME: | DISTRICT: | DISTANCE: | |
|---|---|---|---|
|
Grade School
Country Meadows Elementary Schoo |
96 | — | |
|
Middle School
Woodlawn Middle School |
96 | Not in DB | |
|
High School
Adlai E Stevenson High School |
125 | Not in DB | |
Property History
| DATE: | EVENT: | PRICE: | SOURCE: |
|---|---|---|---|
| 20 Dec, 2007 | Sold | $775,000 | MRED MLS |
| 4 Dec, 2007 | Under contract | $785,800 | MRED MLS |
| — | Last price change | $785,900 | MRED MLS |
| 4 Sep, 2007 | Listed for sale | $785,900 | MRED MLS |
| 22 Dec, 2022 | Sold | $650,000 | MRED MLS |
| 23 Nov, 2022 | Under contract | $650,000 | MRED MLS |
| 16 Nov, 2022 | Listed for sale | $650,000 | MRED MLS |
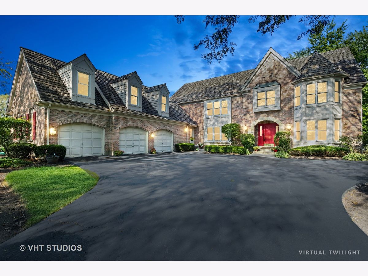
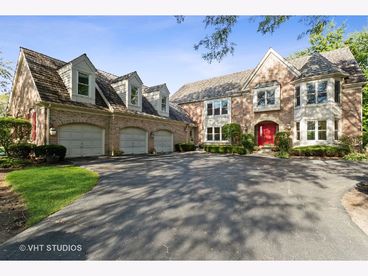

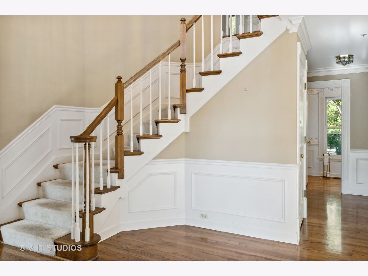
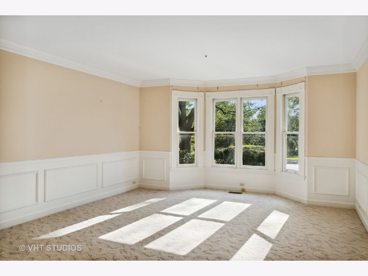
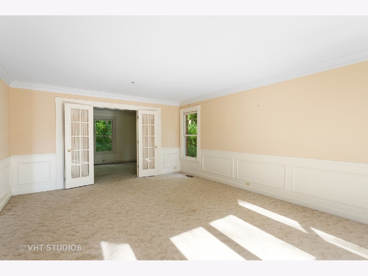
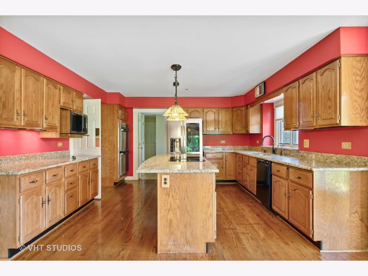
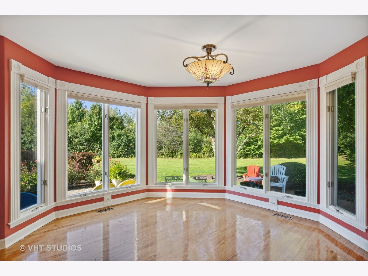
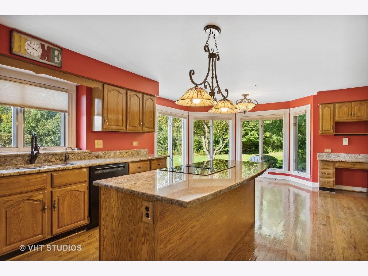

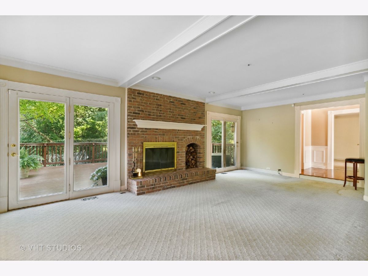
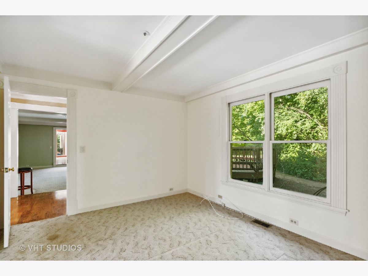
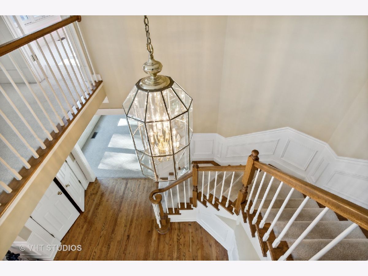
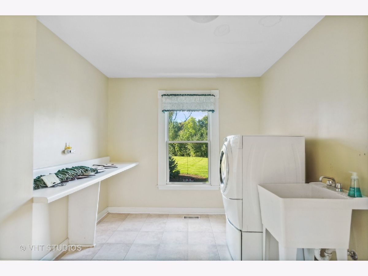

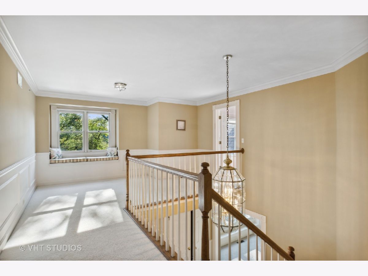


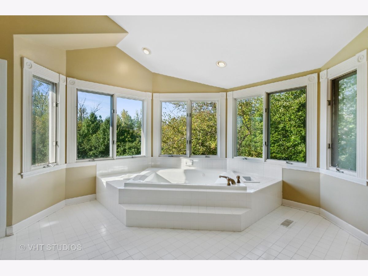
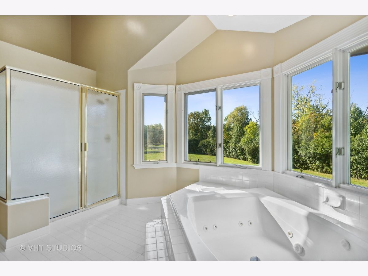
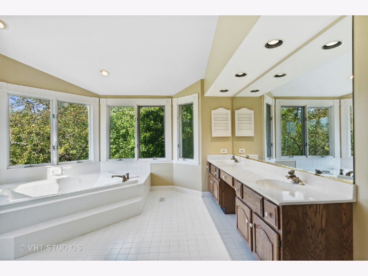
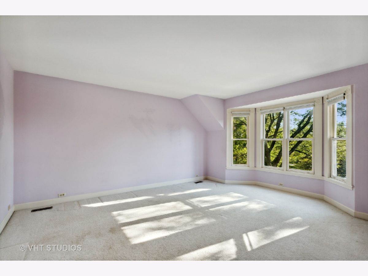

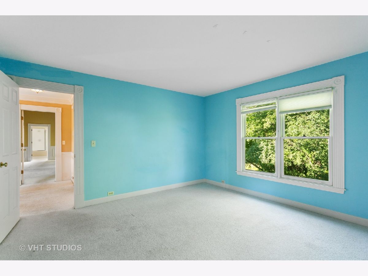
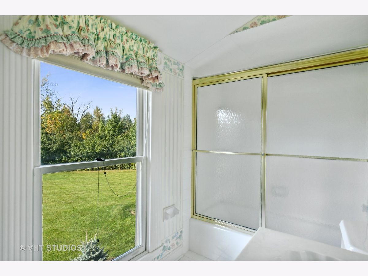
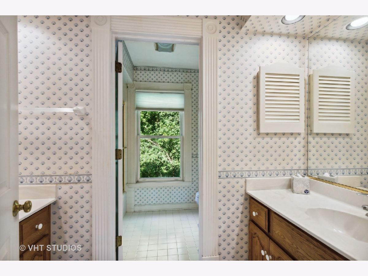
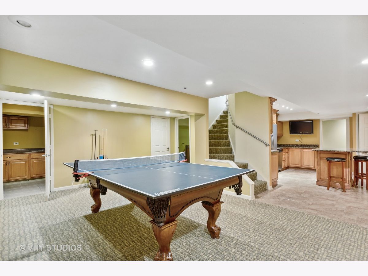
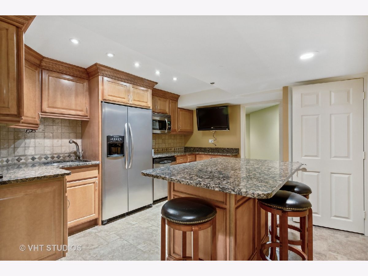
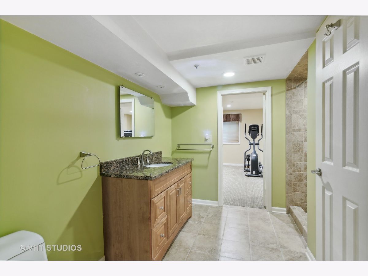
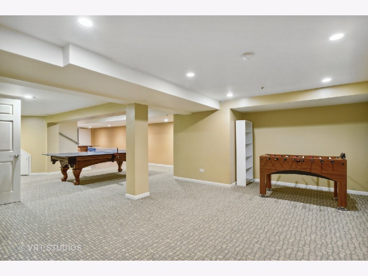
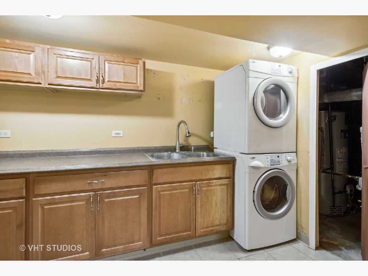
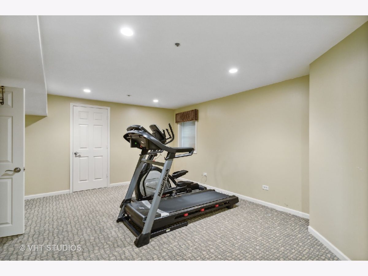
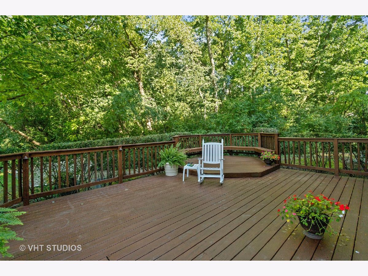




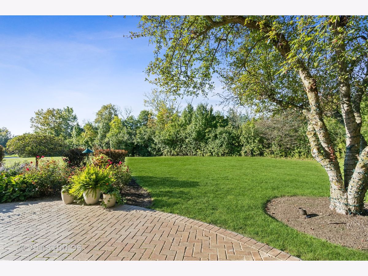
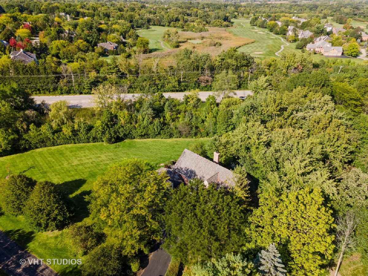
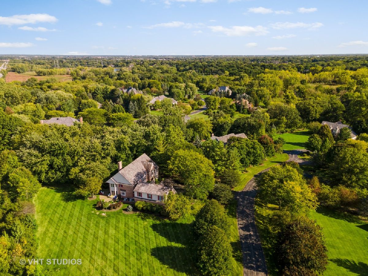
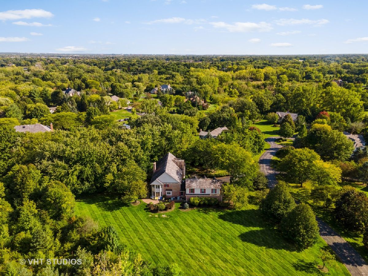

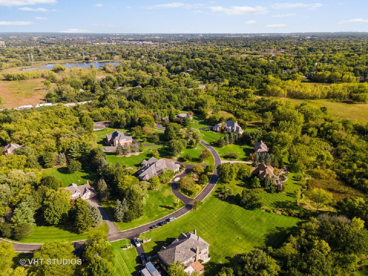

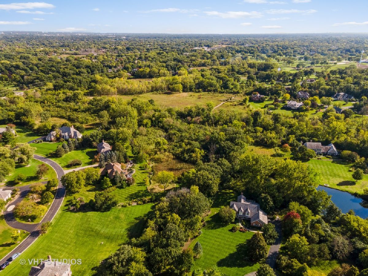

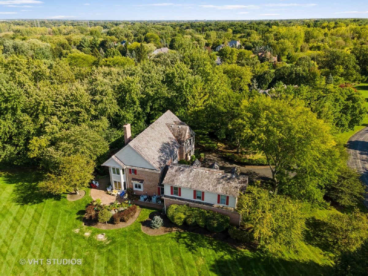




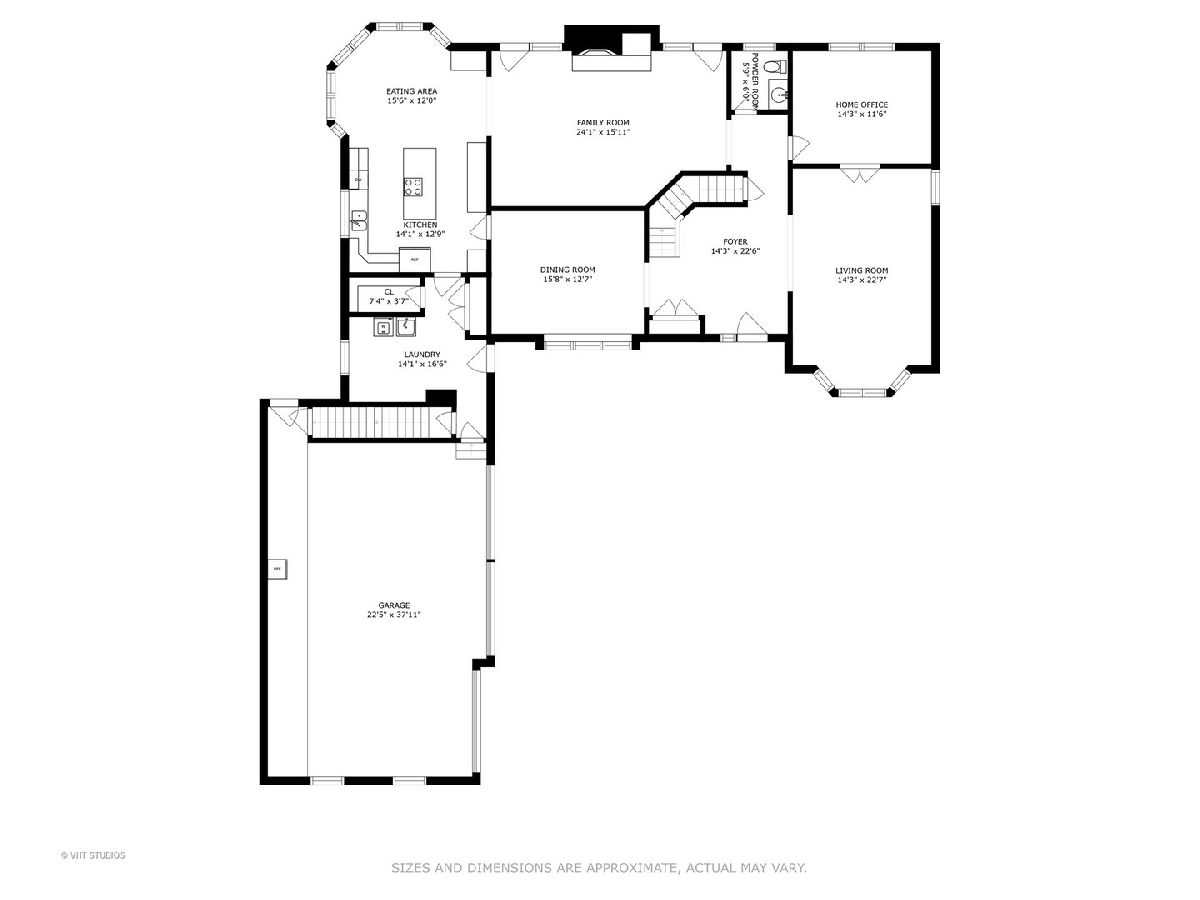
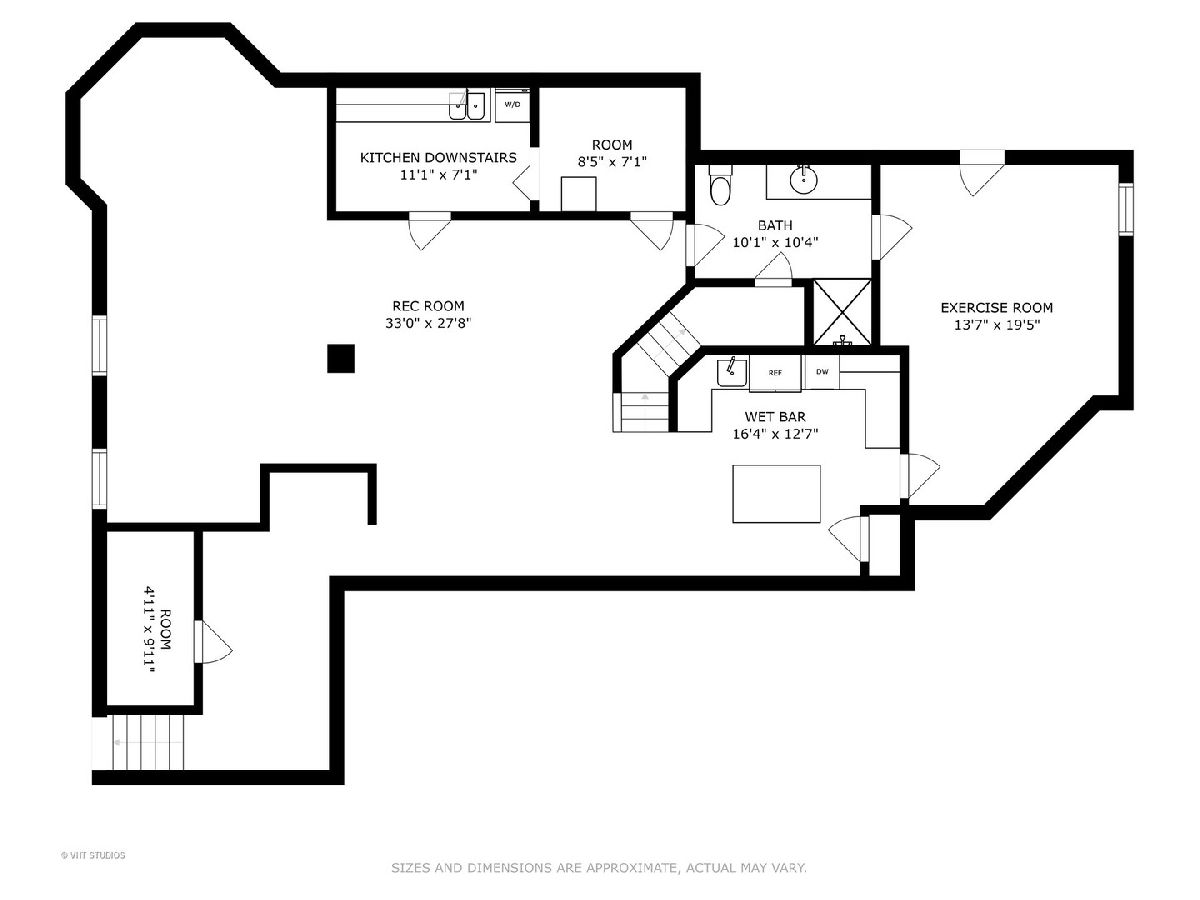
Room Specifics
Total Bedrooms: 5
Bedrooms Above Ground: 5
Bedrooms Below Ground: 0
Dimensions: —
Floor Type: —
Dimensions: —
Floor Type: —
Dimensions: —
Floor Type: —
Dimensions: —
Floor Type: —
Full Bathrooms: 5
Bathroom Amenities: Whirlpool,Separate Shower,Double Sink
Bathroom in Basement: 1
Rooms: —
Basement Description: Finished
Other Specifics
| 3 | |
| — | |
| Asphalt | |
| — | |
| — | |
| 348X242X145X440 | |
| — | |
| — | |
| — | |
| — | |
| Not in DB | |
| — | |
| — | |
| — | |
| — |
Tax History
| Year | Property Taxes |
|---|---|
| 2007 | $18,489 |
| 2022 | $22,024 |
Contact Agent
Nearby Similar Homes
Nearby Sold Comparables
Contact Agent
Listing Provided By
Compass





