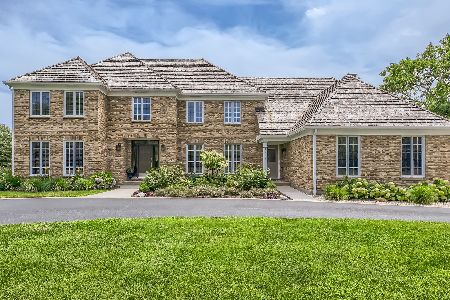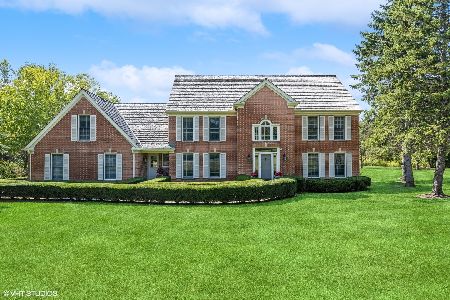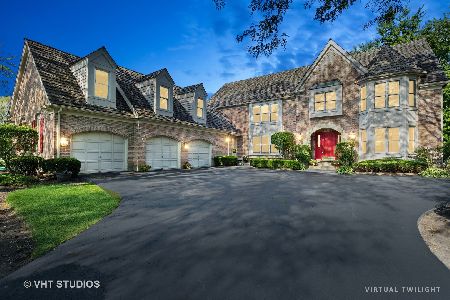4414 Stonehaven Drive, Long Grove, Illinois 60047
$687,500
|
Sold
|
|
| Status: | Closed |
| Sqft: | 4,000 |
| Cost/Sqft: | $181 |
| Beds: | 4 |
| Baths: | 4 |
| Year Built: | 1991 |
| Property Taxes: | $16,099 |
| Days On Market: | 4637 |
| Lot Size: | 1,32 |
Description
Elegant-Stately-Sophisticated Beauty Nestled Among A Conservancy Backdrop! Great Flr Plan For Optimal Entertaining. Architectural Detail Thru-Out. The Sundrenched Kitchen Is Open To The Fam. Rm. W/Focal Point Frplce! Relax In The All Season Rm. W/Knotty Pine Features. Finshd Bsmt W/Wet Bar-Bath-Media Center W/Built Ins. 5th Bed Opt. Updates Thru-Out! Lrg Bdrms. 96/125! 5 Min To Train! Close To Hwy! GORGEOUS HOME!
Property Specifics
| Single Family | |
| — | |
| Colonial | |
| 1991 | |
| Full | |
| — | |
| No | |
| 1.32 |
| Lake | |
| Stonehaven | |
| 1300 / Annual | |
| Insurance,Snow Removal,Other | |
| Private Well | |
| Septic-Private | |
| 08341851 | |
| 15191030210000 |
Nearby Schools
| NAME: | DISTRICT: | DISTANCE: | |
|---|---|---|---|
|
Grade School
Country Meadows Elementary Schoo |
96 | — | |
|
Middle School
Woodlawn Middle School |
96 | Not in DB | |
|
High School
Adlai E Stevenson High School |
125 | Not in DB | |
Property History
| DATE: | EVENT: | PRICE: | SOURCE: |
|---|---|---|---|
| 11 Oct, 2013 | Sold | $687,500 | MRED MLS |
| 6 Sep, 2013 | Under contract | $724,900 | MRED MLS |
| — | Last price change | $739,900 | MRED MLS |
| 14 May, 2013 | Listed for sale | $755,000 | MRED MLS |
| 8 Oct, 2014 | Sold | $730,000 | MRED MLS |
| 30 Sep, 2014 | Under contract | $775,000 | MRED MLS |
| 19 Sep, 2014 | Listed for sale | $775,000 | MRED MLS |
| 9 Sep, 2022 | Sold | $865,000 | MRED MLS |
| 30 Jul, 2022 | Under contract | $849,900 | MRED MLS |
| 28 Jul, 2022 | Listed for sale | $849,900 | MRED MLS |
Room Specifics
Total Bedrooms: 4
Bedrooms Above Ground: 4
Bedrooms Below Ground: 0
Dimensions: —
Floor Type: Carpet
Dimensions: —
Floor Type: Carpet
Dimensions: —
Floor Type: Carpet
Full Bathrooms: 4
Bathroom Amenities: Separate Shower,Double Sink
Bathroom in Basement: 1
Rooms: Den,Eating Area,Exercise Room,Foyer,Game Room,Media Room,Recreation Room,Heated Sun Room
Basement Description: Finished
Other Specifics
| 3 | |
| Concrete Perimeter | |
| Asphalt | |
| Deck, Storms/Screens | |
| Landscaped | |
| 367X250X161X164 | |
| — | |
| Full | |
| Vaulted/Cathedral Ceilings, Skylight(s), Bar-Wet, Hardwood Floors, Wood Laminate Floors, First Floor Laundry | |
| Double Oven, Microwave, Dishwasher, Refrigerator, Washer, Dryer | |
| Not in DB | |
| Street Paved | |
| — | |
| — | |
| Gas Log, Gas Starter |
Tax History
| Year | Property Taxes |
|---|---|
| 2013 | $16,099 |
| 2014 | $16,230 |
| 2022 | $19,529 |
Contact Agent
Nearby Similar Homes
Nearby Sold Comparables
Contact Agent
Listing Provided By
Century 21 American Sketchbook








