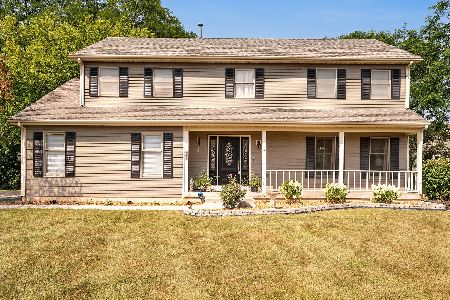4416 Fox Creek Trail, Crystal Lake, Illinois 60012
$300,000
|
Sold
|
|
| Status: | Closed |
| Sqft: | 2,359 |
| Cost/Sqft: | $127 |
| Beds: | 4 |
| Baths: | 3 |
| Year Built: | 1988 |
| Property Taxes: | $9,026 |
| Days On Market: | 2988 |
| Lot Size: | 0,93 |
Description
Fantastic custom built sprawling ranch on the North side of Crystal Lake! Located on just under 1 acre in Fox Creek Estates, this well maintained 4 Bedroom / 3 FULL Bath home has so much to be desired! Covered front porch takes you into the foyer highlighted by hardwood flooring and flows into the main living areas. Stunning vaulted LR boasts floor to ceiling woodburning fireplace & skylights letting in tons of natural light. The ultimate entertainer's Kitchen features center island w/breakfast bar, brand new appliances & enormous eating area overlooking the backyard. Master Suite & private bath w/double sinks, separate shower, soaker tub & skylights. Full basement with bathroom rough-in, finished office & awaits your creative design ideas. Solid oak doors, recessed lighting, ceiling fans, brand new carpet, fresh paint, newer roof, new well pump & tank, first floor den/office, separate mudroom, oversized garage plus spacious deck & patio for enjoying the peaceful yard. Must see!
Property Specifics
| Single Family | |
| — | |
| Ranch | |
| 1988 | |
| Full | |
| CUSTOM RANCH | |
| No | |
| 0.93 |
| Mc Henry | |
| Fox Creek Estates | |
| 0 / Not Applicable | |
| None | |
| Private Well | |
| Septic-Private | |
| 09775901 | |
| 1428178011 |
Nearby Schools
| NAME: | DISTRICT: | DISTANCE: | |
|---|---|---|---|
|
Grade School
North Elementary School |
47 | — | |
|
Middle School
Hannah Beardsley Middle School |
47 | Not in DB | |
|
High School
Prairie Ridge High School |
155 | Not in DB | |
Property History
| DATE: | EVENT: | PRICE: | SOURCE: |
|---|---|---|---|
| 8 Jun, 2018 | Sold | $300,000 | MRED MLS |
| 27 Apr, 2018 | Under contract | $299,900 | MRED MLS |
| 12 Oct, 2017 | Listed for sale | $299,900 | MRED MLS |
Room Specifics
Total Bedrooms: 4
Bedrooms Above Ground: 4
Bedrooms Below Ground: 0
Dimensions: —
Floor Type: Carpet
Dimensions: —
Floor Type: Carpet
Dimensions: —
Floor Type: Carpet
Full Bathrooms: 3
Bathroom Amenities: Separate Shower,Double Sink,Soaking Tub
Bathroom in Basement: 0
Rooms: Den,Office,Foyer,Mud Room
Basement Description: Partially Finished,Unfinished,Crawl,Bathroom Rough-In
Other Specifics
| 2.5 | |
| Concrete Perimeter | |
| Asphalt | |
| Deck, Patio | |
| — | |
| 141 X 303 X 140 X 276 | |
| — | |
| Full | |
| Vaulted/Cathedral Ceilings, Skylight(s), Hardwood Floors, First Floor Bedroom, First Floor Full Bath | |
| Double Oven, Microwave, Dishwasher, Refrigerator, Dryer, Disposal, Cooktop | |
| Not in DB | |
| — | |
| — | |
| — | |
| Wood Burning |
Tax History
| Year | Property Taxes |
|---|---|
| 2018 | $9,026 |
Contact Agent
Nearby Sold Comparables
Contact Agent
Listing Provided By
Keller Williams Success Realty







