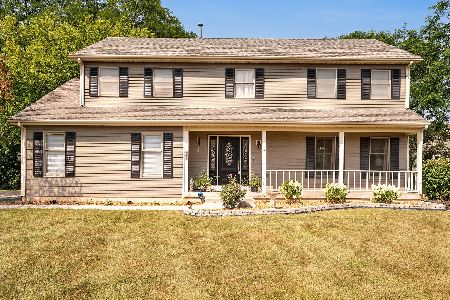5603 Fox Court, Crystal Lake, Illinois 60012
$460,000
|
Sold
|
|
| Status: | Closed |
| Sqft: | 2,818 |
| Cost/Sqft: | $153 |
| Beds: | 4 |
| Baths: | 3 |
| Year Built: | 1988 |
| Property Taxes: | $9,724 |
| Days On Market: | 1711 |
| Lot Size: | 0,90 |
Description
Beautifully updated home in Fox Creek Estates complete with tons of amenities. First floor features refinished hardwood flooring throughout. Foyer leads to formal living and dining room. Updated kitchen is perfect for entertaining with a huge center island, soft close cabinets, granite countertops, and stainless steel appliances. Kitchen opens to two story family room with brick fireplace and french doors leading to a spacious home office. Second floor offers master suite with vaulted ceilings, walk in closet, skylights and updated bathroom with dual sinks and soaker tub. 3 additional bedrooms and an additional full bath. Finished walkout basement has a pool table and theater room. Back yard features huge gated deck with pool and hot tub. 2 car garage and cute front porch! Windows 2017, Refrigerator 2020, Pool Heater 2019, Hot Tub 2018, Garage Door 2020
Property Specifics
| Single Family | |
| — | |
| — | |
| 1988 | |
| Full,Walkout | |
| 2 STORY | |
| No | |
| 0.9 |
| Mc Henry | |
| Fox Creek Estates | |
| — / Not Applicable | |
| None | |
| Private Well | |
| Septic-Private | |
| 11083568 | |
| 1428178009 |
Nearby Schools
| NAME: | DISTRICT: | DISTANCE: | |
|---|---|---|---|
|
Grade School
Husmann Elementary School |
47 | — | |
|
Middle School
Hannah Beardsley Middle School |
47 | Not in DB | |
|
High School
Prairie Ridge High School |
155 | Not in DB | |
Property History
| DATE: | EVENT: | PRICE: | SOURCE: |
|---|---|---|---|
| 13 Jul, 2021 | Sold | $460,000 | MRED MLS |
| 13 May, 2021 | Under contract | $429,900 | MRED MLS |
| 11 May, 2021 | Listed for sale | $429,900 | MRED MLS |
| 28 Feb, 2022 | Sold | $520,000 | MRED MLS |
| 25 Jan, 2022 | Under contract | $560,000 | MRED MLS |
| — | Last price change | $540,000 | MRED MLS |
| 21 Jan, 2022 | Listed for sale | $560,000 | MRED MLS |

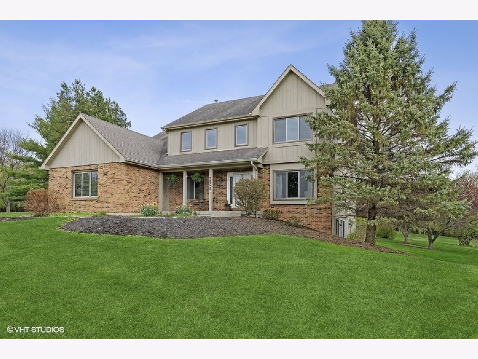
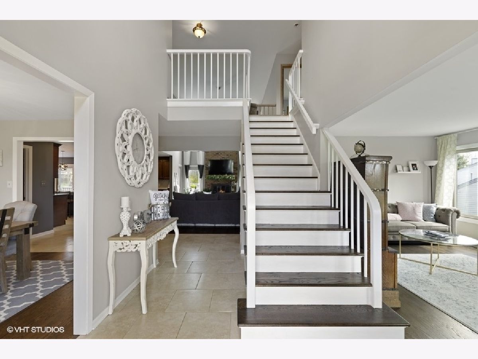
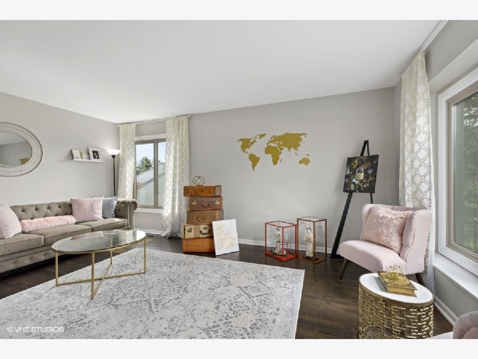
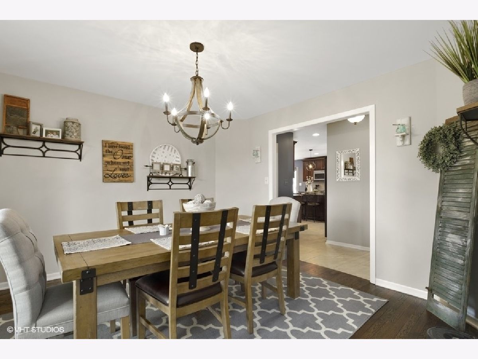
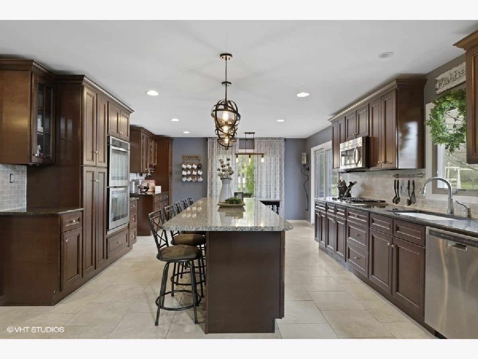
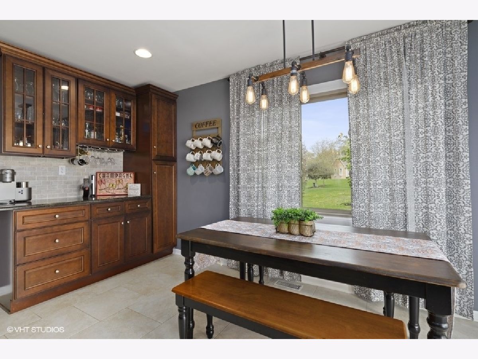
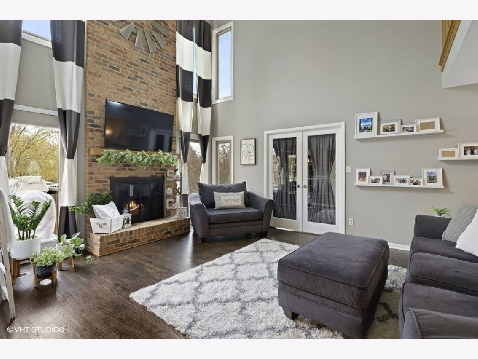
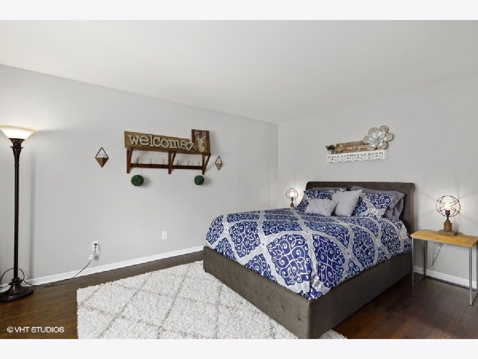
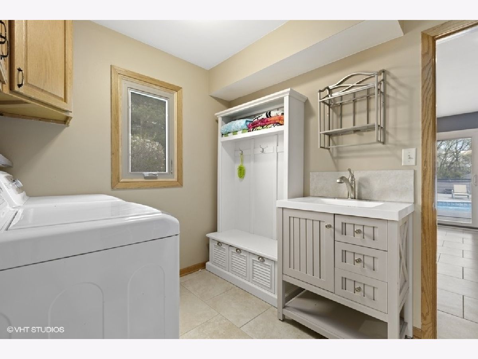
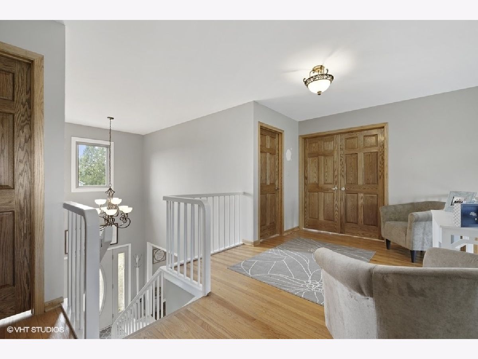
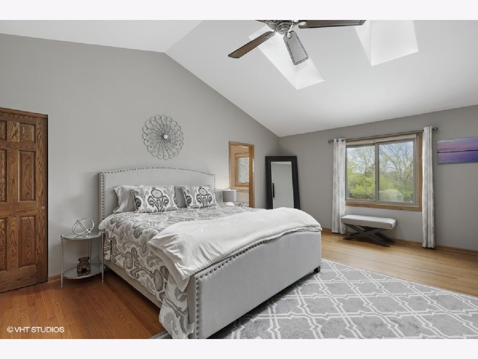
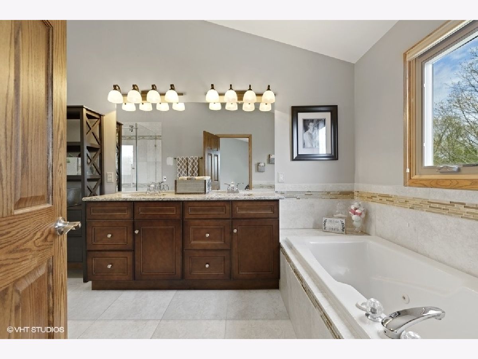
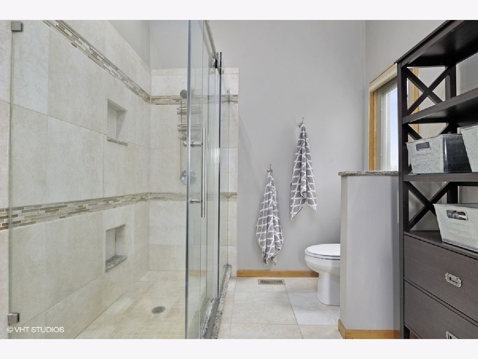
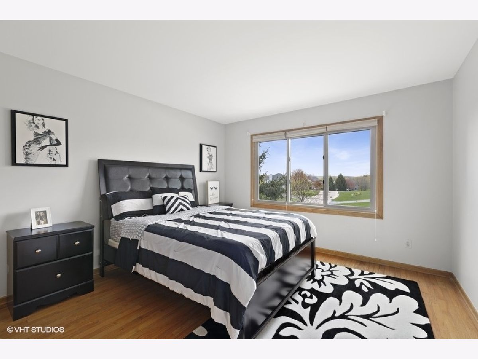
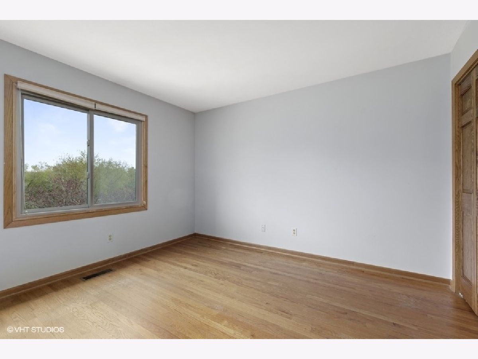
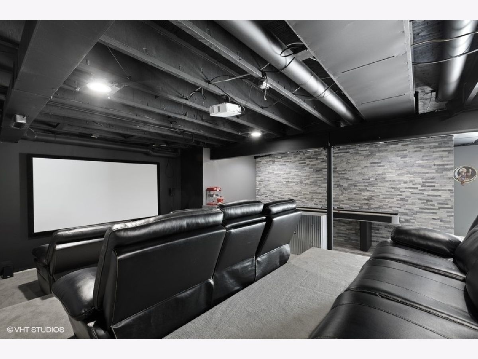
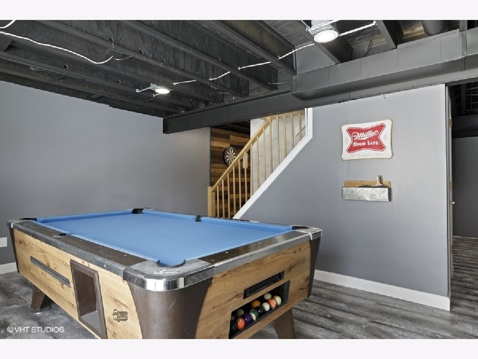
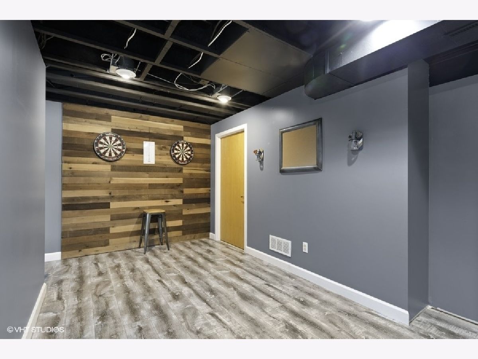
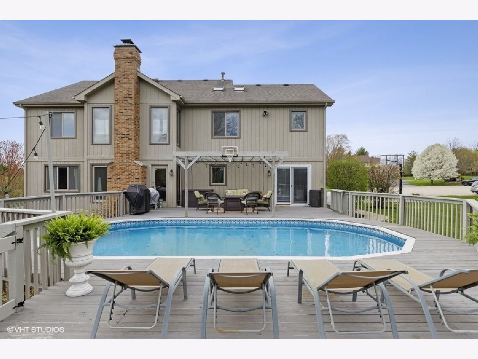
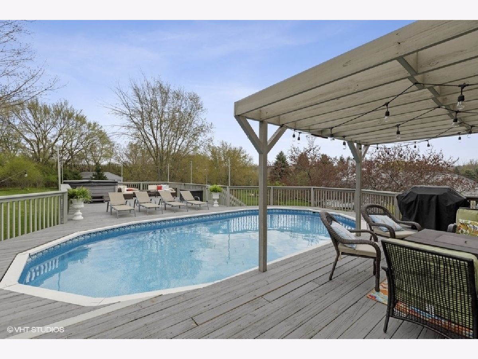
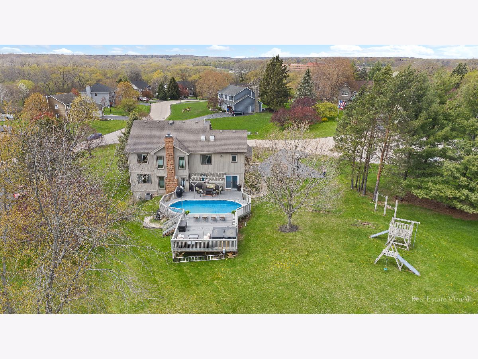
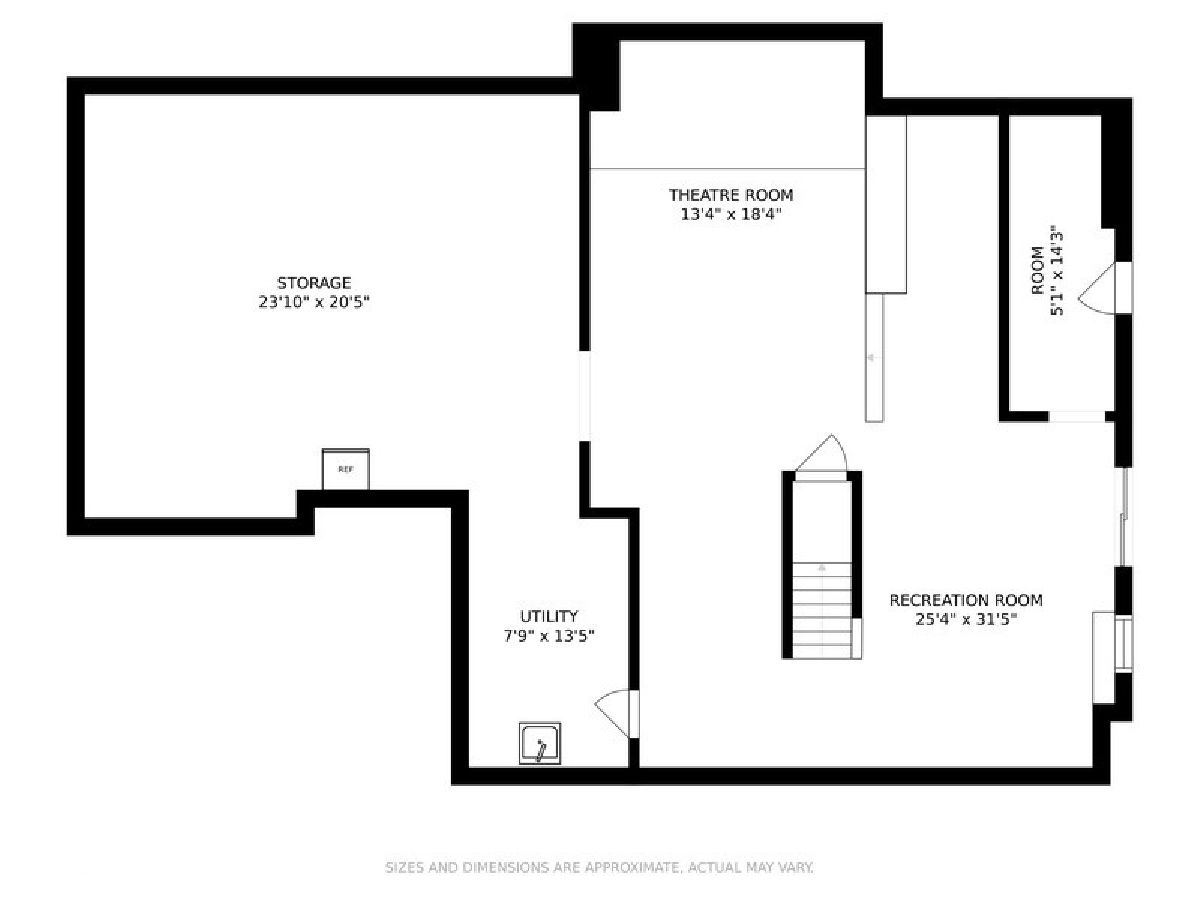
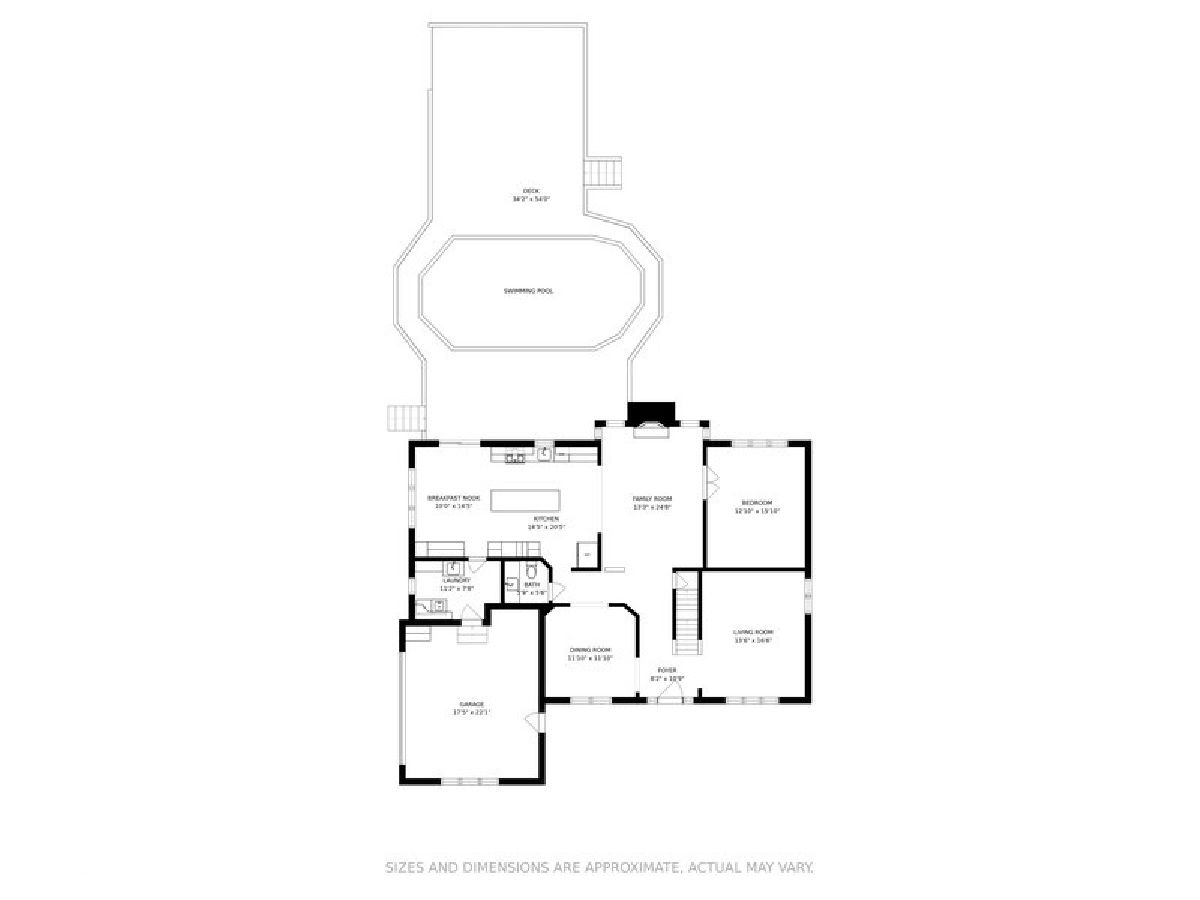
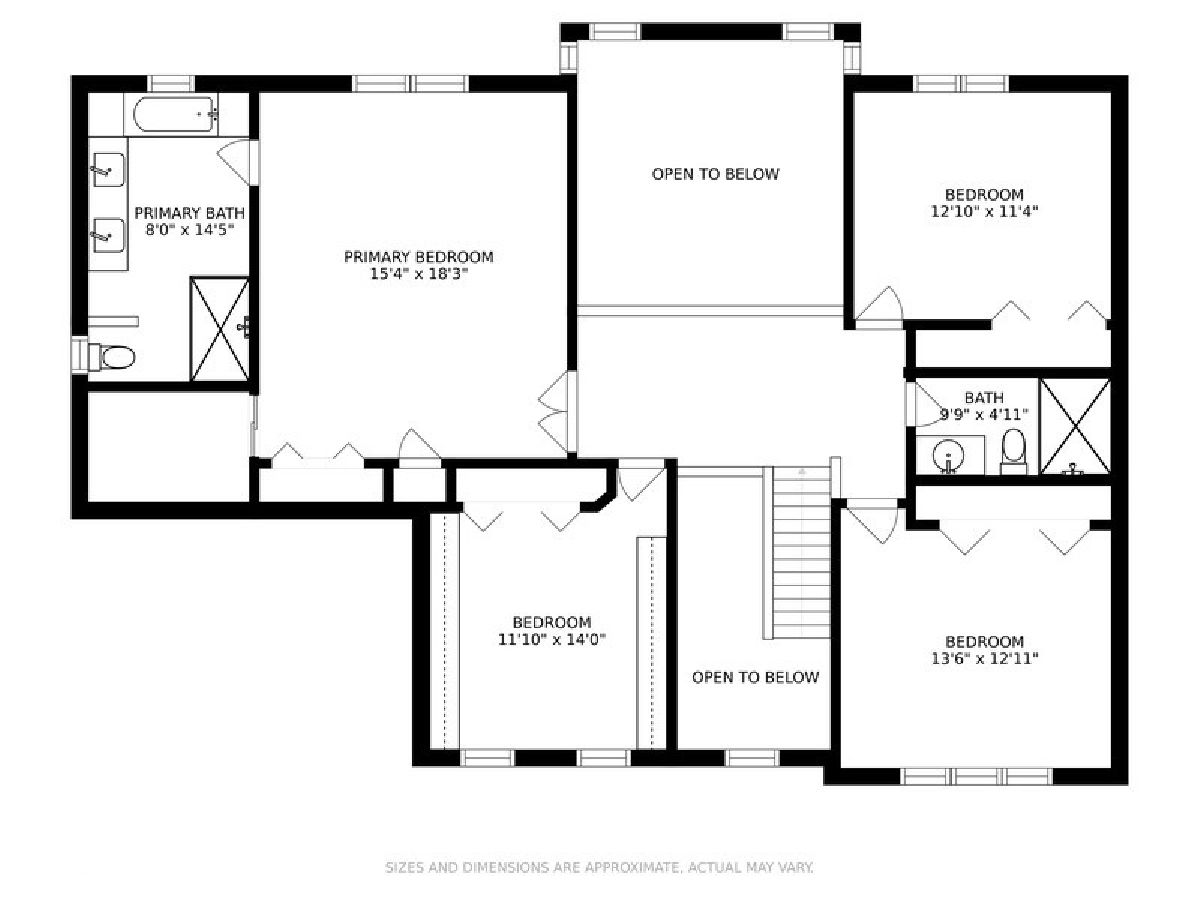
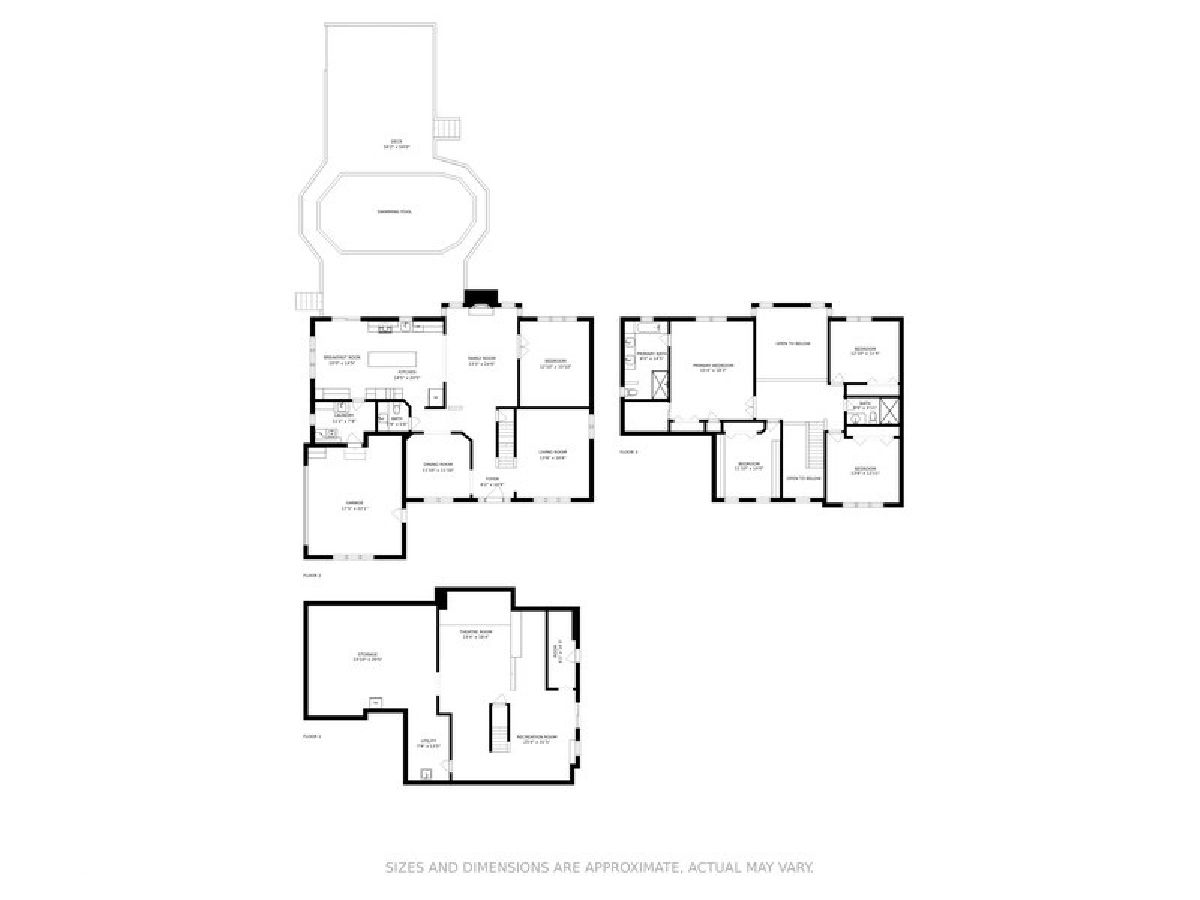
Room Specifics
Total Bedrooms: 4
Bedrooms Above Ground: 4
Bedrooms Below Ground: 0
Dimensions: —
Floor Type: Hardwood
Dimensions: —
Floor Type: Hardwood
Dimensions: —
Floor Type: Hardwood
Full Bathrooms: 3
Bathroom Amenities: Separate Shower,Double Sink
Bathroom in Basement: 0
Rooms: Eating Area,Office,Bonus Room,Game Room,Theatre Room,Storage
Basement Description: Finished
Other Specifics
| 2 | |
| Concrete Perimeter | |
| Asphalt | |
| Deck, Porch, Hot Tub, Above Ground Pool | |
| Cul-De-Sac | |
| 37897 | |
| — | |
| Full | |
| Vaulted/Cathedral Ceilings, Skylight(s), Hardwood Floors, First Floor Laundry, Walk-In Closet(s) | |
| — | |
| Not in DB | |
| — | |
| — | |
| — | |
| Gas Log |
Tax History
| Year | Property Taxes |
|---|---|
| 2021 | $9,724 |
Contact Agent
Nearby Sold Comparables
Contact Agent
Listing Provided By
Berkshire Hathaway HomeServices Starck Real Estate




