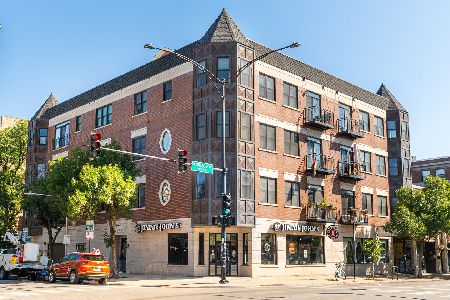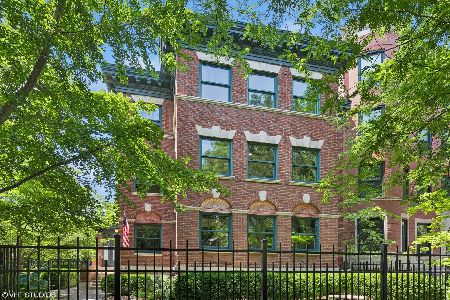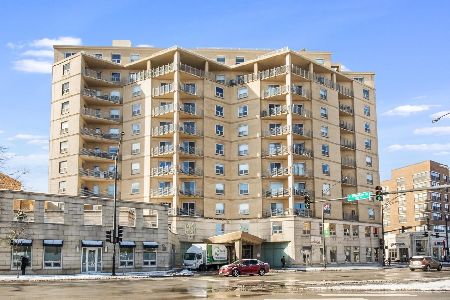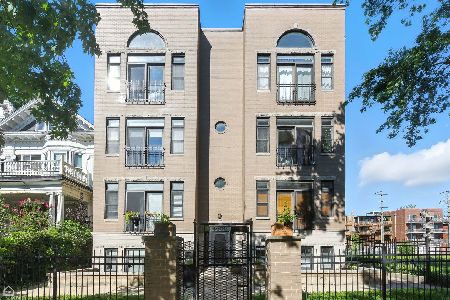4416 Racine Street, Uptown, Chicago, Illinois 60640
$333,000
|
Sold
|
|
| Status: | Closed |
| Sqft: | 0 |
| Cost/Sqft: | — |
| Beds: | 3 |
| Baths: | 2 |
| Year Built: | — |
| Property Taxes: | $3,670 |
| Days On Market: | 6205 |
| Lot Size: | 0,00 |
Description
Very Well Maintained Building. Spacious & High Ceilings In This 3 Bedrooms, 2 Baths Plus Sun Room and Formal Dining Room Which Can Be Used As A Great Room. Two (2) Secured Parking Spaces Included. In Unit Washer & Dryer, Fireplace, Hardwood Floors, Great Outdoor Deck, Generous Closets & Oversize Walk-In Storage In Basement. One Year Home Warranty Also Included. Great Location & Great Value. Relocation Riders.
Property Specifics
| Condos/Townhomes | |
| — | |
| — | |
| — | |
| Partial | |
| — | |
| No | |
| — |
| Cook | |
| — | |
| 284 / — | |
| Insurance,Exterior Maintenance,Lawn Care,Scavenger,Snow Removal,Other | |
| Lake Michigan | |
| Public Sewer | |
| 07084629 | |
| 14171250251005 |
Property History
| DATE: | EVENT: | PRICE: | SOURCE: |
|---|---|---|---|
| 18 Dec, 2008 | Sold | $333,000 | MRED MLS |
| 4 Dec, 2008 | Under contract | $350,000 | MRED MLS |
| 2 Dec, 2008 | Listed for sale | $350,000 | MRED MLS |
Room Specifics
Total Bedrooms: 3
Bedrooms Above Ground: 3
Bedrooms Below Ground: 0
Dimensions: —
Floor Type: Hardwood
Dimensions: —
Floor Type: Carpet
Full Bathrooms: 2
Bathroom Amenities: —
Bathroom in Basement: 0
Rooms: Deck,Sun Room
Basement Description: —
Other Specifics
| — | |
| Concrete Perimeter | |
| Asphalt | |
| — | |
| Fenced Yard | |
| 50 X 125 | |
| — | |
| Yes | |
| — | |
| Range, Microwave, Dishwasher, Refrigerator, Washer, Dryer, Disposal | |
| Not in DB | |
| — | |
| — | |
| Storage | |
| — |
Tax History
| Year | Property Taxes |
|---|---|
| 2008 | $3,670 |
Contact Agent
Nearby Similar Homes
Nearby Sold Comparables
Contact Agent
Listing Provided By
Sudler








