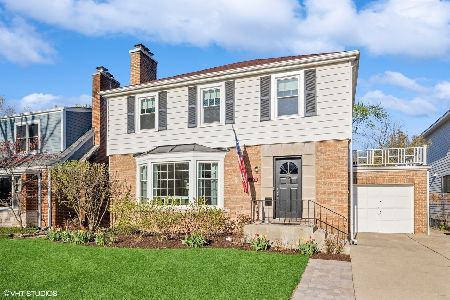4418 Harvey Avenue, Western Springs, Illinois 60558
$850,000
|
Sold
|
|
| Status: | Closed |
| Sqft: | 3,645 |
| Cost/Sqft: | $247 |
| Beds: | 4 |
| Baths: | 5 |
| Year Built: | 2004 |
| Property Taxes: | $20,852 |
| Days On Market: | 2825 |
| Lot Size: | 0,25 |
Description
A beautiful brick & cedar home w/ generous room sizes & located on a large 50x214 lot. Just move in & unpack- 5 bedroom, 4.5 bath home in a great walk to town / train / school location. You are greeted w/ a bright 2-story foyer. A spacious formal LR w/ bay window offers great entertaining flow to large formal DR. Adjacent oversized kitchen w/ island seating for 4, sep dinette area w/ chef's desk & SS Appliances. Opens to Family Room w/ FP & glass doors to the patio & enormous backyard. 2nd level has Master Suite w/ large WIC w/ custom built-in's. 2nd floor laundry w/ ample storage & utility sink. 3 large bedrooms share Full Bath w/ lots of light & great closets. 3rd floor has 5th bedroom w/ window seats & built-in's plus another full bath & storage space. Amazing finished basement w/ bar area, Rec Room w/ Entertainment Center, Office, Full Bath + more storage. A 2 car attached garage plus mudroom w/ Lockers & W/D! Huge back yard offers paver patio & storage shed. Welcome home!
Property Specifics
| Single Family | |
| — | |
| Traditional | |
| 2004 | |
| Full | |
| — | |
| No | |
| 0.25 |
| Cook | |
| — | |
| 0 / Not Applicable | |
| None | |
| Public | |
| Public Sewer | |
| 09941192 | |
| 18053090380000 |
Nearby Schools
| NAME: | DISTRICT: | DISTANCE: | |
|---|---|---|---|
|
Grade School
Field Park Elementary School |
101 | — | |
|
Middle School
Mcclure Junior High School |
101 | Not in DB | |
|
High School
Lyons Twp High School |
204 | Not in DB | |
|
Alternate Elementary School
Forest Hills Elementary School |
— | Not in DB | |
Property History
| DATE: | EVENT: | PRICE: | SOURCE: |
|---|---|---|---|
| 14 Sep, 2018 | Sold | $850,000 | MRED MLS |
| 2 Jul, 2018 | Under contract | $899,900 | MRED MLS |
| — | Last price change | $949,999 | MRED MLS |
| 7 May, 2018 | Listed for sale | $949,999 | MRED MLS |
Room Specifics
Total Bedrooms: 4
Bedrooms Above Ground: 4
Bedrooms Below Ground: 0
Dimensions: —
Floor Type: Hardwood
Dimensions: —
Floor Type: Hardwood
Dimensions: —
Floor Type: Hardwood
Full Bathrooms: 5
Bathroom Amenities: Whirlpool,Separate Shower
Bathroom in Basement: 1
Rooms: Play Room,Office,Recreation Room,Play Room,Foyer,Mud Room,Walk In Closet
Basement Description: Finished
Other Specifics
| 2 | |
| Concrete Perimeter | |
| Concrete | |
| Patio, Brick Paver Patio | |
| Landscaped | |
| 50X214 | |
| Finished,Interior Stair | |
| Full | |
| Bar-Wet, Hardwood Floors, Second Floor Laundry | |
| Double Oven, Microwave, Dishwasher, High End Refrigerator, Bar Fridge, Washer, Dryer, Disposal, Stainless Steel Appliance(s) | |
| Not in DB | |
| Tennis Courts, Sidewalks, Street Lights, Street Paved | |
| — | |
| — | |
| Gas Log, Gas Starter |
Tax History
| Year | Property Taxes |
|---|---|
| 2018 | $20,852 |
Contact Agent
Nearby Similar Homes
Nearby Sold Comparables
Contact Agent
Listing Provided By
d'aprile properties











