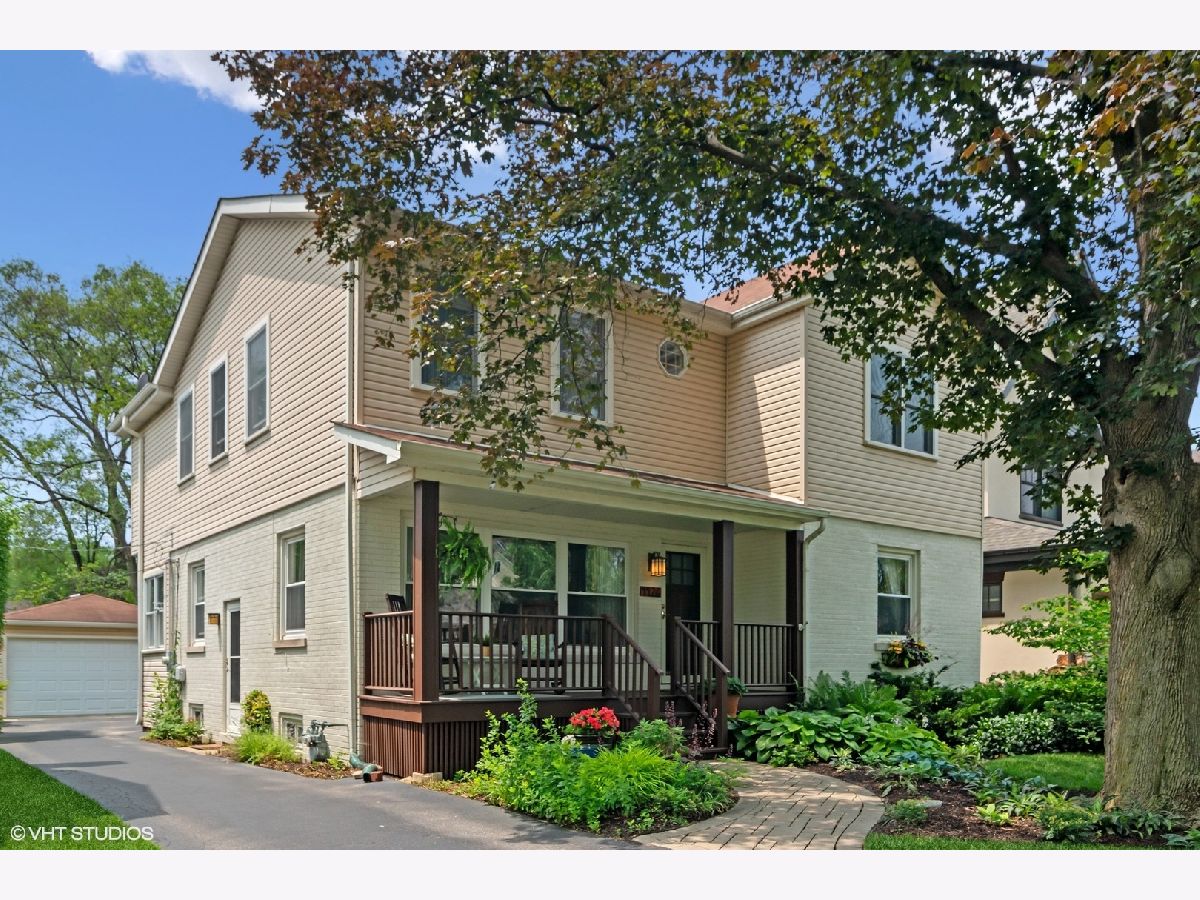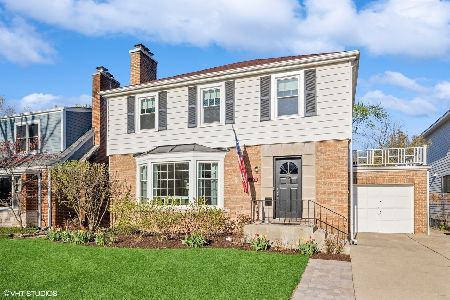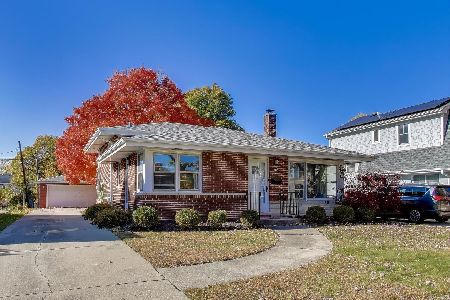4426 Harvey Avenue, Western Springs, Illinois 60558
$760,000
|
Sold
|
|
| Status: | Closed |
| Sqft: | 2,034 |
| Cost/Sqft: | $387 |
| Beds: | 4 |
| Baths: | 3 |
| Year Built: | 1951 |
| Property Taxes: | $13,535 |
| Days On Market: | 1635 |
| Lot Size: | 0,25 |
Description
Welcome to this beautiful home located in the heart of Western Springs! This home has the best of both worlds - a traditional and lovely living room, a first floor bedroom, an updated full bathroom AND an open concept kitchen, dining, and family room! The dining room has a wood burning fireplace (with gas hook up), the kitchen features Corian counters, and a Viking 6 burner range with two ovens! There are sliders which open to the back paver patio and the oversized backyard! Off the family room is a mudroom with built-in shelves and side door leading to the outside. The second-floor addition includes a HUGE primary bedroom suite with a walk-in closet and views of the beautiful backyard. The second floor also boasts two more nicely sized bedrooms, with walk-in closets and a full bathroom. The newly renovated basement includes a bedroom, family room, office/storage, and laundry room. The outside space is professionally landscaped, including various gardens throughout the property. The two-car garage was a new build in 2004. Walk to the train, Downtown Western Springs, Elementary, Middle and High Schools! This home is also close to the local pool, theatre, recreation center, library and parks!
Property Specifics
| Single Family | |
| — | |
| — | |
| 1951 | |
| Full | |
| — | |
| No | |
| 0.25 |
| Cook | |
| Ridge Acres | |
| — / Not Applicable | |
| None | |
| Public | |
| Public Sewer | |
| 11183932 | |
| 18053090400000 |
Nearby Schools
| NAME: | DISTRICT: | DISTANCE: | |
|---|---|---|---|
|
Grade School
Field Park Elementary School |
101 | — | |
|
Middle School
Mcclure Junior High School |
101 | Not in DB | |
|
High School
Lyons Twp High School |
204 | Not in DB | |
Property History
| DATE: | EVENT: | PRICE: | SOURCE: |
|---|---|---|---|
| 1 Oct, 2021 | Sold | $760,000 | MRED MLS |
| 26 Aug, 2021 | Under contract | $786,900 | MRED MLS |
| 9 Aug, 2021 | Listed for sale | $786,900 | MRED MLS |
| 27 Feb, 2025 | Sold | $1,230,000 | MRED MLS |
| 15 Jan, 2025 | Under contract | $1,199,000 | MRED MLS |
| 8 Jan, 2025 | Listed for sale | $1,199,000 | MRED MLS |































Room Specifics
Total Bedrooms: 5
Bedrooms Above Ground: 4
Bedrooms Below Ground: 1
Dimensions: —
Floor Type: Carpet
Dimensions: —
Floor Type: Carpet
Dimensions: —
Floor Type: Hardwood
Dimensions: —
Floor Type: —
Full Bathrooms: 3
Bathroom Amenities: Separate Shower,Double Sink
Bathroom in Basement: 0
Rooms: Bedroom 5,Storage,Mud Room,Utility Room-Lower Level,Walk In Closet
Basement Description: Finished
Other Specifics
| 2 | |
| Concrete Perimeter | |
| Asphalt | |
| Patio, Porch, Brick Paver Patio, Storms/Screens | |
| Landscaped,Mature Trees,Sidewalks,Streetlights | |
| 50 X 214 | |
| — | |
| Full | |
| Hardwood Floors, First Floor Bedroom, First Floor Full Bath, Walk-In Closet(s), Ceilings - 9 Foot, Open Floorplan, Some Carpeting, Some Wood Floors | |
| Double Oven, Range, Microwave, Dishwasher, Refrigerator, Washer, Dryer, Disposal, Stainless Steel Appliance(s), Range Hood, Gas Cooktop, Gas Oven | |
| Not in DB | |
| Curbs, Sidewalks, Street Lights, Street Paved | |
| — | |
| — | |
| Wood Burning |
Tax History
| Year | Property Taxes |
|---|---|
| 2021 | $13,535 |
| 2025 | $17,335 |
Contact Agent
Nearby Similar Homes
Nearby Sold Comparables
Contact Agent
Listing Provided By
@properties












