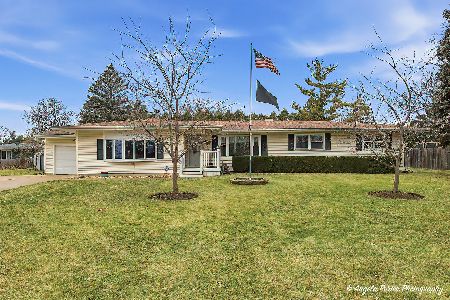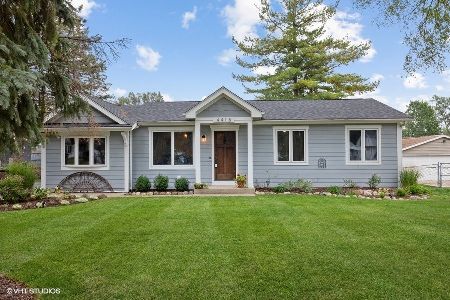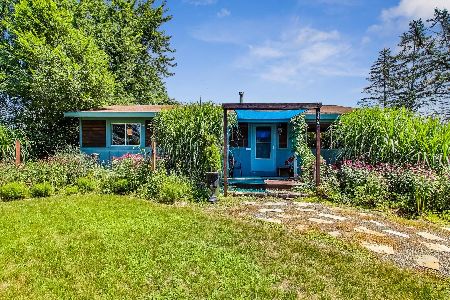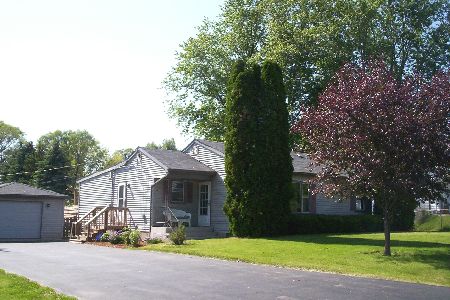4418 Hickorynut Drive, Johnsburg, Illinois 60051
$260,000
|
Sold
|
|
| Status: | Closed |
| Sqft: | 1,200 |
| Cost/Sqft: | $213 |
| Beds: | 3 |
| Baths: | 1 |
| Year Built: | 1972 |
| Property Taxes: | $3,902 |
| Days On Market: | 970 |
| Lot Size: | 0,28 |
Description
This pretty home is move-in-ready and waiting for you! Everything has been done for you. Charming curb appeal with a professionally landscaped yard, newer composite siding, newer roof, freshly painted interior, kitchen has a newer patio door which leads to a maintenance free composite deck ready for relaxing, BBQ-ing and entertaining. This 3-bedroom home has been lovingly updated with attention to detail! Great floor plan with open concept main areas and vaulted ceilings. Gorgeous hardwood floors with a decorative inlay greet you as you walk in. The lovely dining/family room has views of the kitchen and amazing backyard! The kitchen has newer stainless-steel appliances, tile floor, a breakfast bar that offers lots of space for casual dining or room to expand your countertop space. Behind the kitchen is the laundry room which offers easy access to your mechanicals and storage. The updated bathroom offers a nice vanity, modern decor with decorative ship lap and lighting. The 3 large bedrooms are tastefully done and offer large closets. The huge, fenced backyard awaits with a nice firepit for backyard entertaining. The 2-car detached garage has a full bar set up for a nice man/woman cave, plus a large storage shed attached on the back. A must see! Note the low taxes!
Property Specifics
| Single Family | |
| — | |
| — | |
| 1972 | |
| — | |
| RANCH | |
| No | |
| 0.28 |
| Mc Henry | |
| Pistakee Terrace | |
| 35 / Annual | |
| — | |
| — | |
| — | |
| 11789202 | |
| 1007430008 |
Nearby Schools
| NAME: | DISTRICT: | DISTANCE: | |
|---|---|---|---|
|
Grade School
Ringwood School Primary Ctr |
12 | — | |
|
Middle School
Johnsburg Junior High School |
12 | Not in DB | |
|
High School
Johnsburg High School |
12 | Not in DB | |
Property History
| DATE: | EVENT: | PRICE: | SOURCE: |
|---|---|---|---|
| 9 Jul, 2014 | Sold | $100,000 | MRED MLS |
| 16 Feb, 2014 | Under contract | $100,000 | MRED MLS |
| — | Last price change | $90,000 | MRED MLS |
| 18 Nov, 2011 | Listed for sale | $134,900 | MRED MLS |
| 1 Dec, 2021 | Sold | $225,000 | MRED MLS |
| 15 Oct, 2021 | Under contract | $225,000 | MRED MLS |
| 7 Oct, 2021 | Listed for sale | $225,000 | MRED MLS |
| 15 Jun, 2023 | Sold | $260,000 | MRED MLS |
| 28 May, 2023 | Under contract | $255,000 | MRED MLS |
| 22 May, 2023 | Listed for sale | $255,000 | MRED MLS |

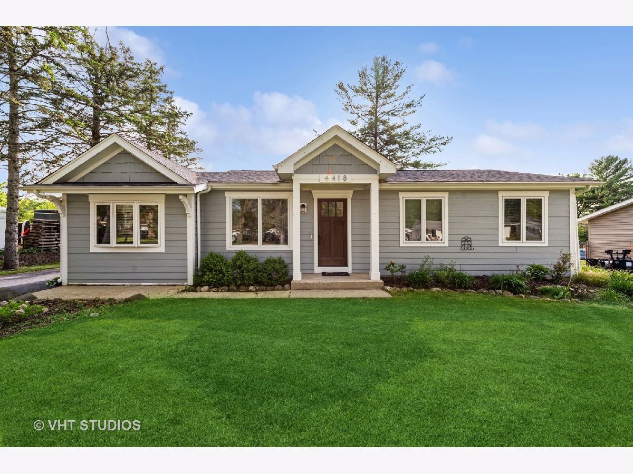
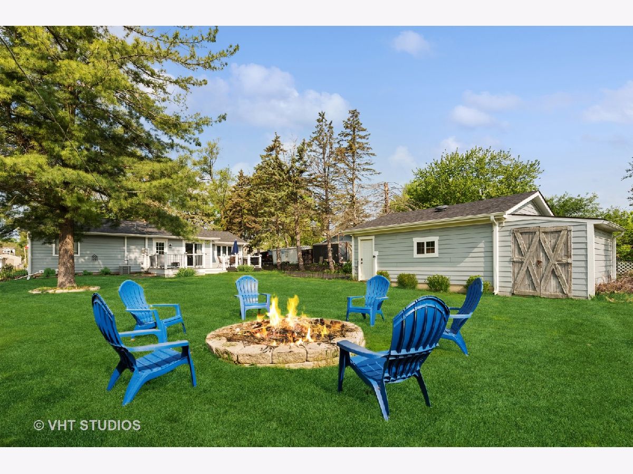
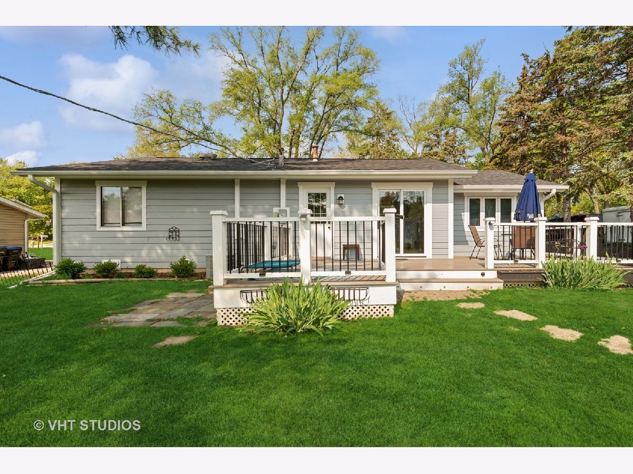
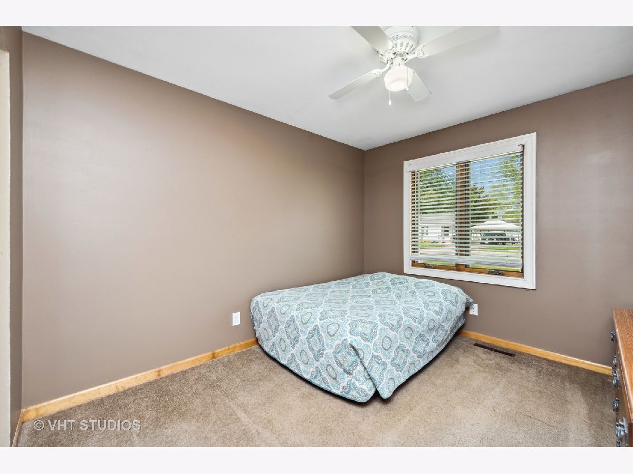
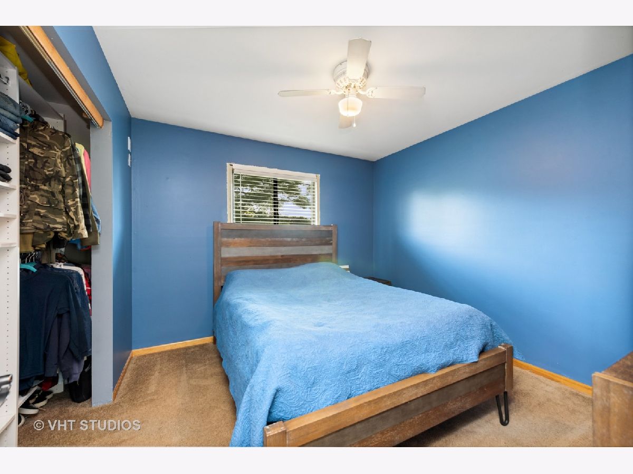
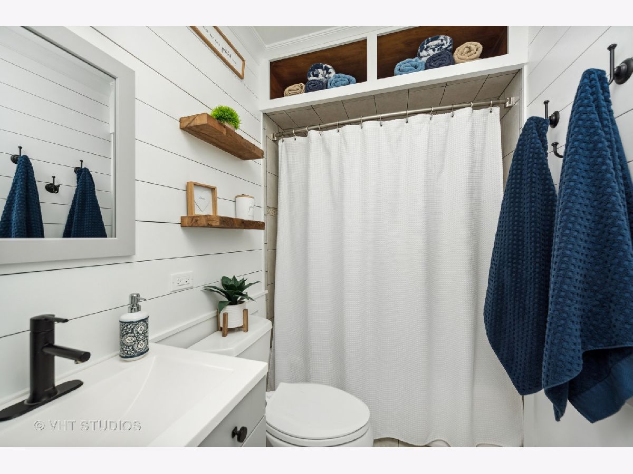
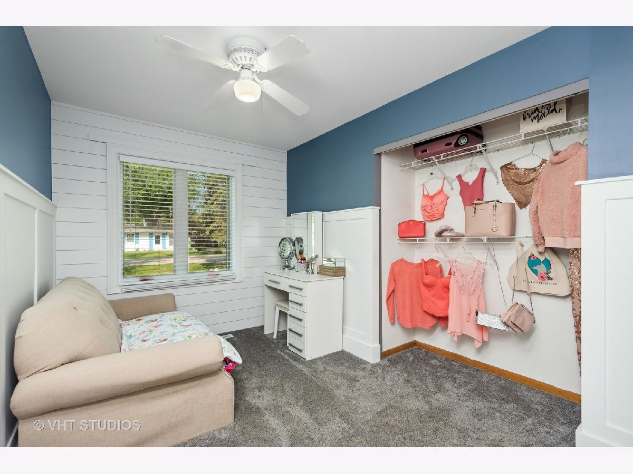
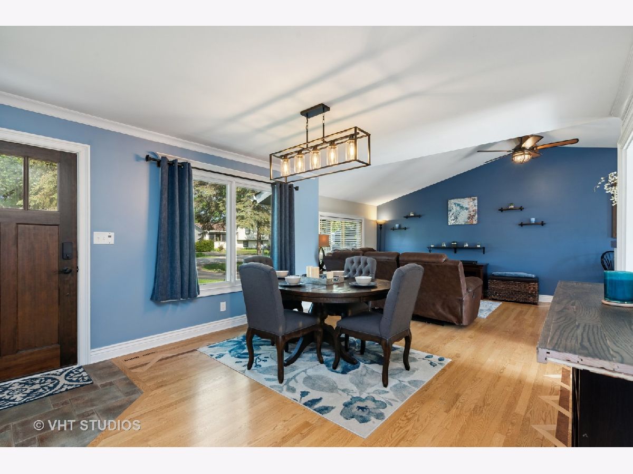
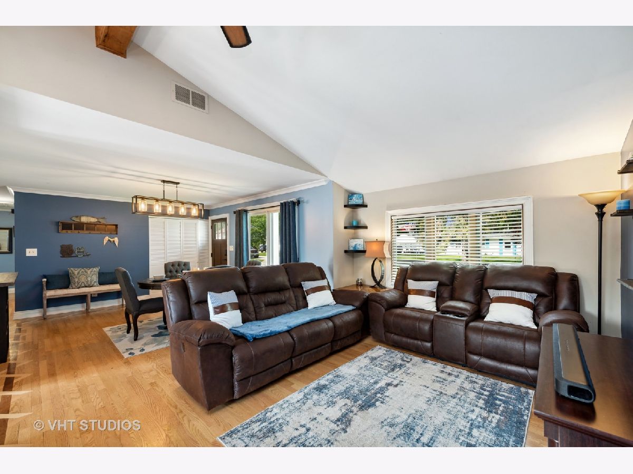
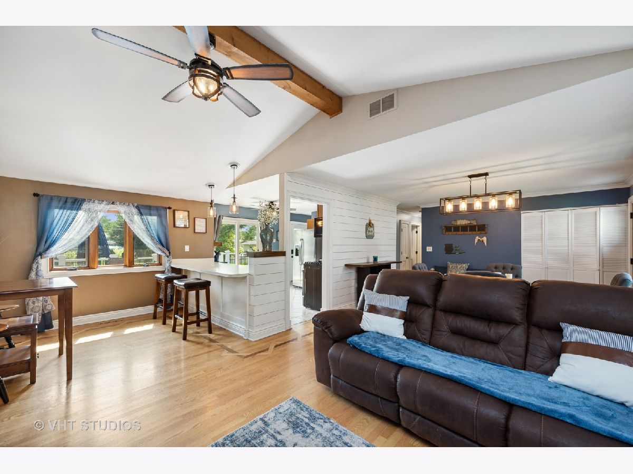
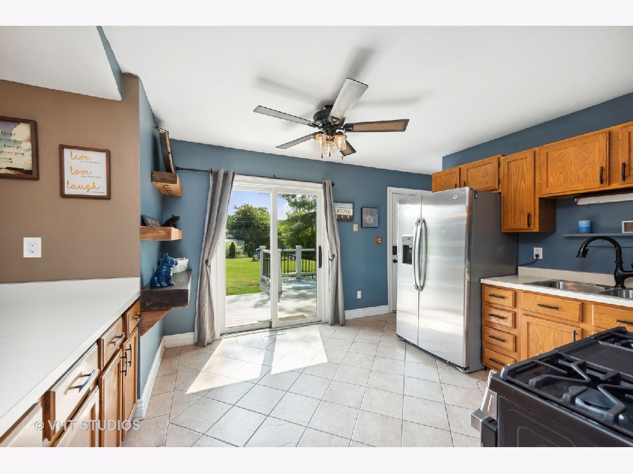
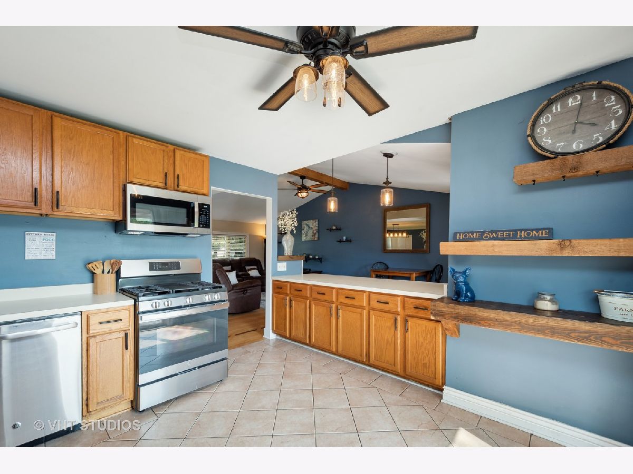
Room Specifics
Total Bedrooms: 3
Bedrooms Above Ground: 3
Bedrooms Below Ground: 0
Dimensions: —
Floor Type: —
Dimensions: —
Floor Type: —
Full Bathrooms: 1
Bathroom Amenities: —
Bathroom in Basement: 0
Rooms: —
Basement Description: Crawl
Other Specifics
| 2 | |
| — | |
| Asphalt,Side Drive | |
| — | |
| — | |
| 150X80 | |
| Pull Down Stair | |
| — | |
| — | |
| — | |
| Not in DB | |
| — | |
| — | |
| — | |
| — |
Tax History
| Year | Property Taxes |
|---|---|
| 2014 | $2,624 |
| 2021 | $3,584 |
| 2023 | $3,902 |
Contact Agent
Nearby Similar Homes
Nearby Sold Comparables
Contact Agent
Listing Provided By
Baird & Warner




