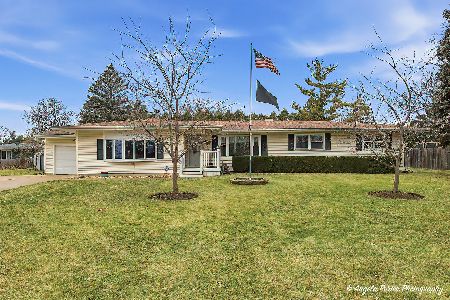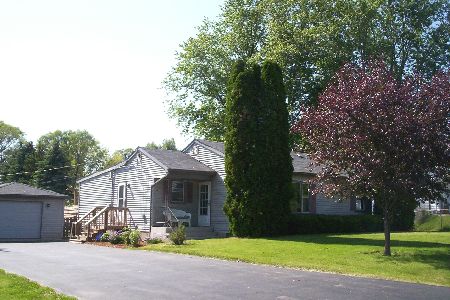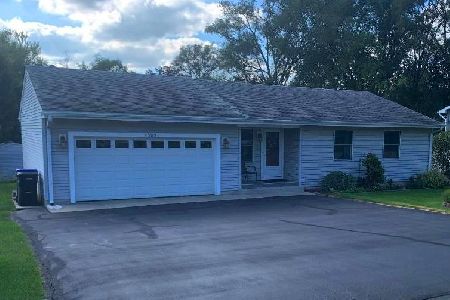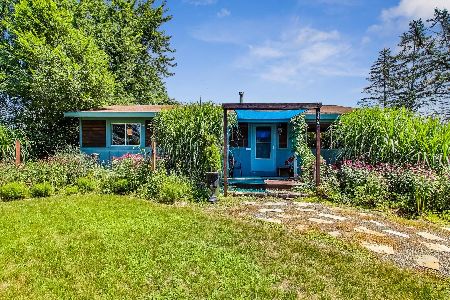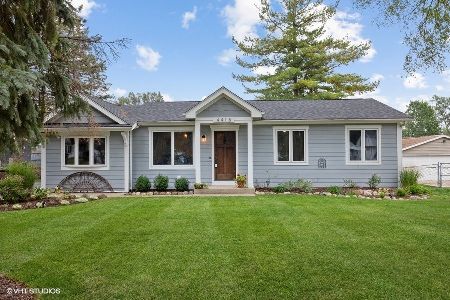4421 Poplarleaf Drive, Mchenry, Illinois 60051
$139,500
|
Sold
|
|
| Status: | Closed |
| Sqft: | 1,080 |
| Cost/Sqft: | $130 |
| Beds: | 3 |
| Baths: | 2 |
| Year Built: | 1960 |
| Property Taxes: | $1,837 |
| Days On Market: | 3523 |
| Lot Size: | 0,28 |
Description
New to Market and Quick Close Possible! Cute Three Bedroom, Two Full Bath Home with a Large Deck leading out to a Spacious fenced in yard! This home has a finished basement currently used as a family room and two more bedrooms. Perfect for den or office space, this basement also has a full finished bathroom and gas fireplace...perfect for a man cave or rec room area! HARDWOOD Floors throughout the main level (even under carpeted areas) along with ceiling fans to keep you cool. This Home may need some updating, but it has a Furnace and Water heater only a couple years old, and a roof that was redone within the past seven years. Most of the updating would be cosmetic. Clean and well maintained so you can move in now, and update later! Small HOA fee with Water Rights.
Property Specifics
| Single Family | |
| — | |
| Ranch | |
| 1960 | |
| Full | |
| RANCH | |
| No | |
| 0.28 |
| Mc Henry | |
| Pistakee Terrace | |
| 25 / Annual | |
| Lake Rights | |
| Public | |
| Septic-Private | |
| 09239237 | |
| 1007430017 |
Nearby Schools
| NAME: | DISTRICT: | DISTANCE: | |
|---|---|---|---|
|
Grade School
James C Bush Elementary School |
12 | — | |
|
Middle School
Johnsburg Junior High School |
12 | Not in DB | |
|
High School
Johnsburg High School |
12 | Not in DB | |
Property History
| DATE: | EVENT: | PRICE: | SOURCE: |
|---|---|---|---|
| 29 Jul, 2016 | Sold | $139,500 | MRED MLS |
| 31 May, 2016 | Under contract | $140,000 | MRED MLS |
| 25 May, 2016 | Listed for sale | $140,000 | MRED MLS |
Room Specifics
Total Bedrooms: 3
Bedrooms Above Ground: 3
Bedrooms Below Ground: 0
Dimensions: —
Floor Type: Carpet
Dimensions: —
Floor Type: Carpet
Full Bathrooms: 2
Bathroom Amenities: —
Bathroom in Basement: 1
Rooms: Office,Den
Basement Description: Partially Finished
Other Specifics
| 1 | |
| — | |
| Concrete | |
| Deck | |
| Fenced Yard,Water Rights | |
| 80 X 120 | |
| — | |
| None | |
| Hardwood Floors, First Floor Bedroom, First Floor Full Bath | |
| Range, Refrigerator, Freezer, Washer, Dryer | |
| Not in DB | |
| Water Rights, Street Paved | |
| — | |
| — | |
| Gas Starter |
Tax History
| Year | Property Taxes |
|---|---|
| 2016 | $1,837 |
Contact Agent
Nearby Similar Homes
Nearby Sold Comparables
Contact Agent
Listing Provided By
Century 21 Roberts & Andrews




