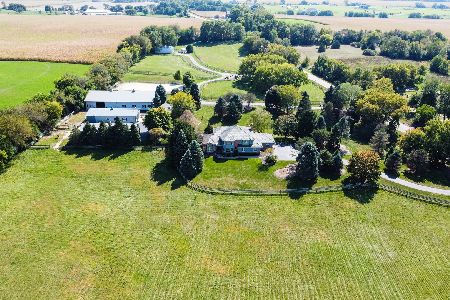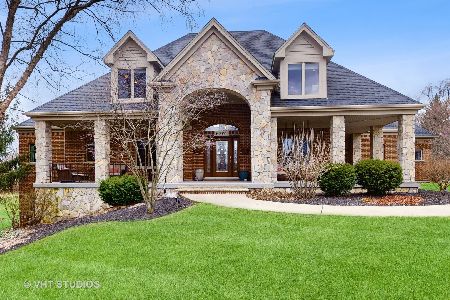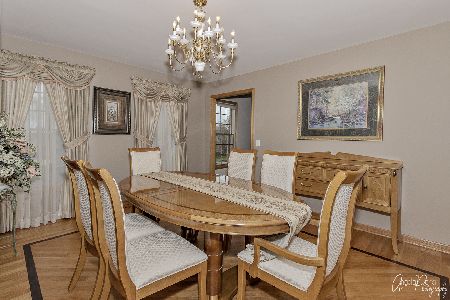4419 Harts Road, Ringwood, Illinois 60072
$800,000
|
Sold
|
|
| Status: | Closed |
| Sqft: | 5,075 |
| Cost/Sqft: | $172 |
| Beds: | 4 |
| Baths: | 6 |
| Year Built: | 2003 |
| Property Taxes: | $15,099 |
| Days On Market: | 1229 |
| Lot Size: | 10,00 |
Description
Beautiful custom built home sitting on 10 acres (3 acres leased to farmer) of landscaped land! Construction consists of 2x6 exterior walls, 5 bedrooms, 5.1 bathrooms, hardwood throughout and to be installed new windows. (8-10 week backorder). Full finished english style basement and a newly renovated 1,200 sq foot bonus room. Property has a full irrigation system installed. Home is run off of propane for heat/gas and has fuel tanks onsite. Along with the home this property features a very well kept 2 stall 40x45 barn which has room to add a third. Current owner uses it for storage. Rare to find a home built like this on a property like this! Seller is in the process on a few TLC items. Please reach out to agent for any further details or information.
Property Specifics
| Single Family | |
| — | |
| — | |
| 2003 | |
| — | |
| CUSTOM | |
| No | |
| 10 |
| Mc Henry | |
| — | |
| 0 / Not Applicable | |
| — | |
| — | |
| — | |
| 11621928 | |
| 0434400009 |
Nearby Schools
| NAME: | DISTRICT: | DISTANCE: | |
|---|---|---|---|
|
Grade School
Richmond Grade School |
2 | — | |
|
Middle School
Nippersink Middle School |
2 | Not in DB | |
|
High School
Richmond-burton Community High S |
157 | Not in DB | |
Property History
| DATE: | EVENT: | PRICE: | SOURCE: |
|---|---|---|---|
| 27 Apr, 2012 | Sold | $610,000 | MRED MLS |
| 23 Mar, 2012 | Under contract | $699,000 | MRED MLS |
| — | Last price change | $775,000 | MRED MLS |
| 18 Feb, 2010 | Listed for sale | $849,900 | MRED MLS |
| 13 Oct, 2022 | Sold | $800,000 | MRED MLS |
| 6 Sep, 2022 | Under contract | $875,000 | MRED MLS |
| 6 Sep, 2022 | Listed for sale | $875,000 | MRED MLS |
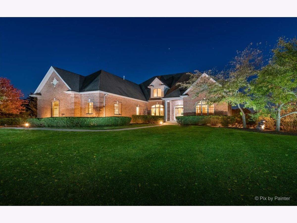
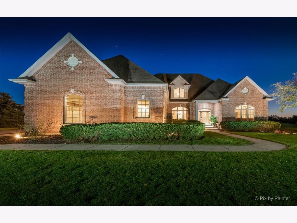
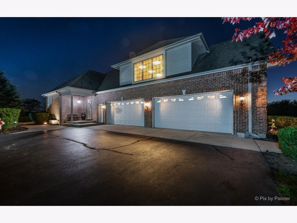
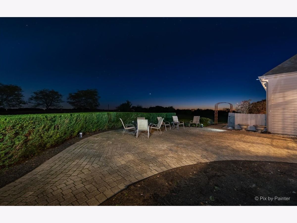
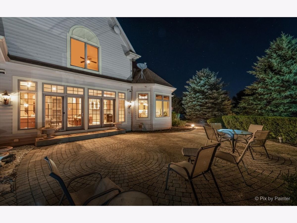
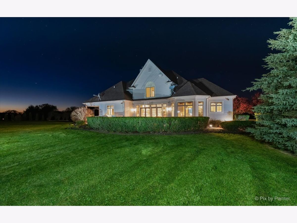
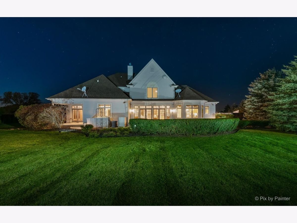
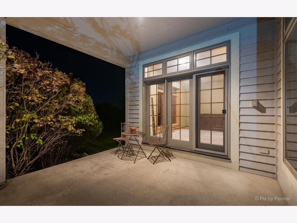
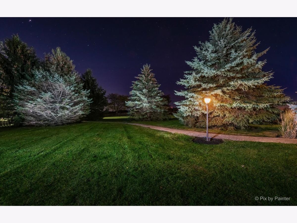
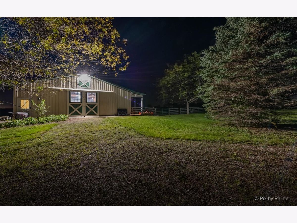
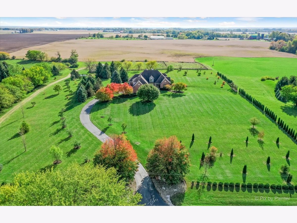
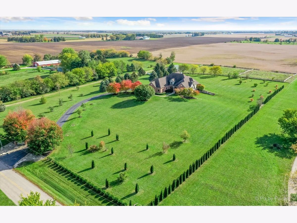
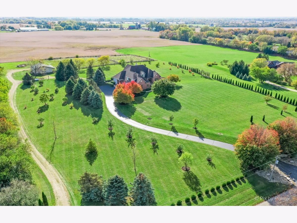
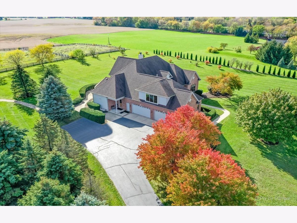
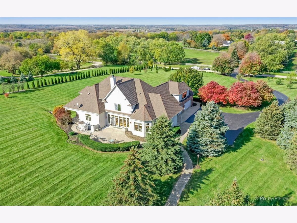
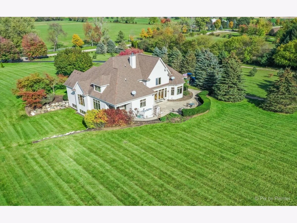
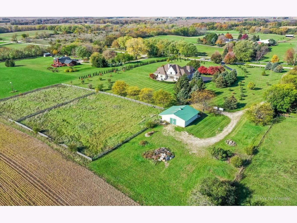
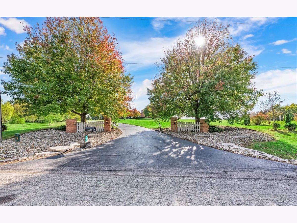
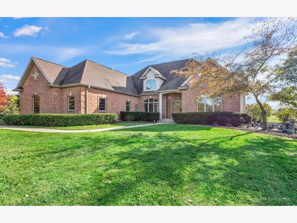
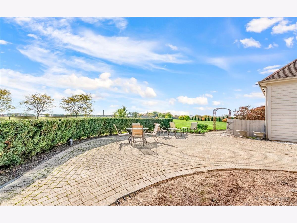
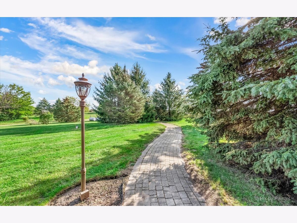
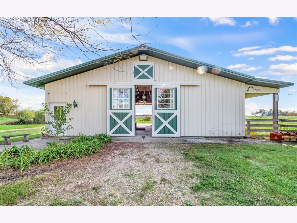
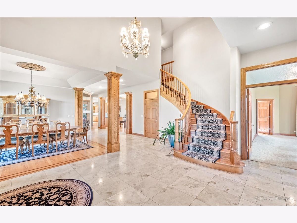
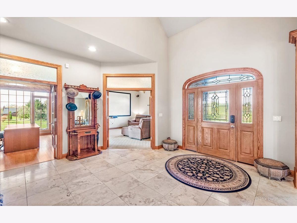
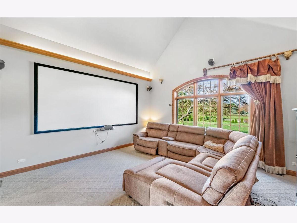
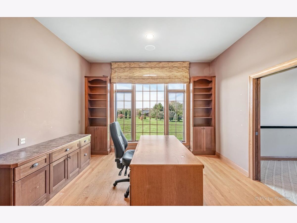
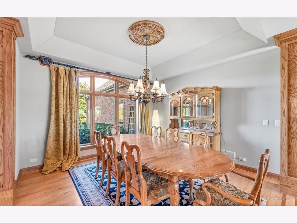
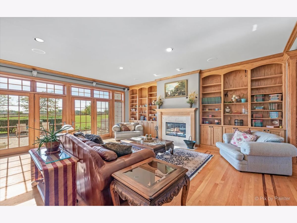
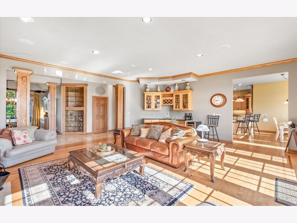
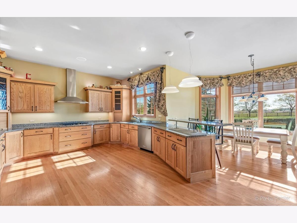
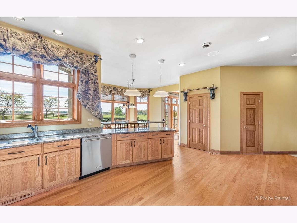
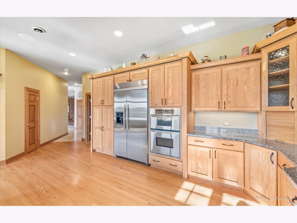
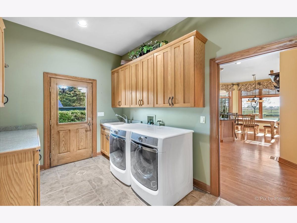
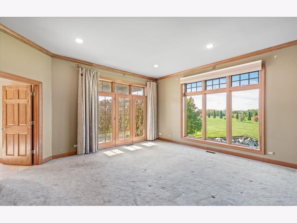
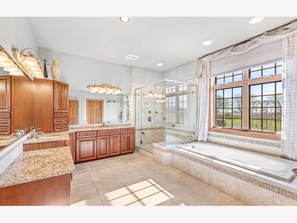
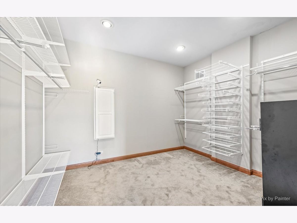
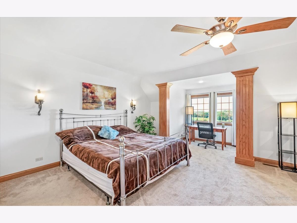
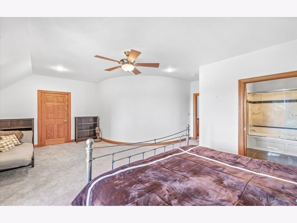
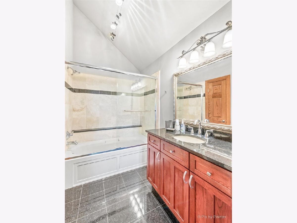
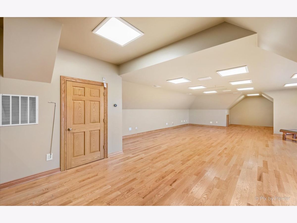
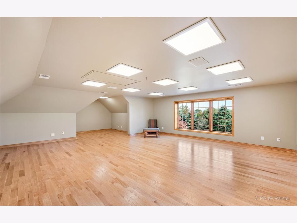
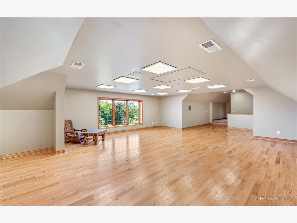
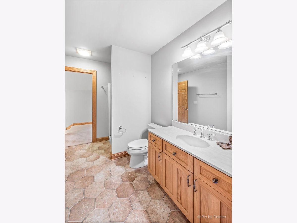
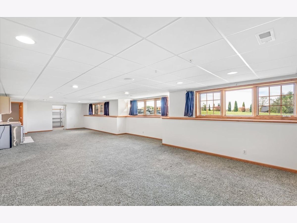
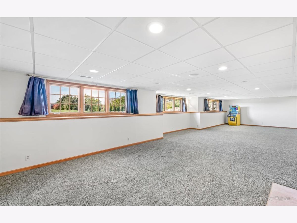
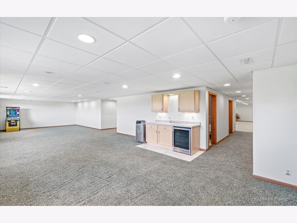
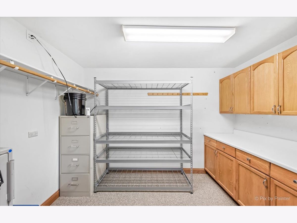
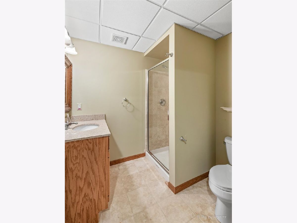
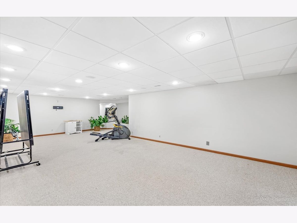
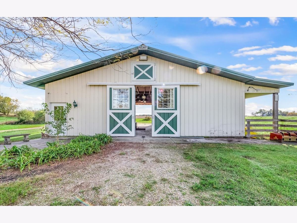
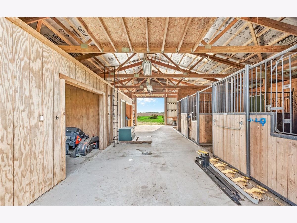
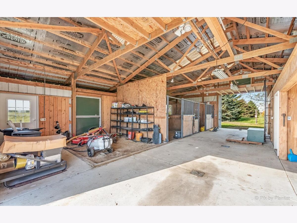
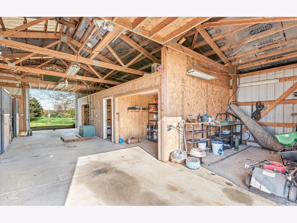
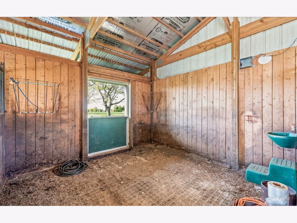
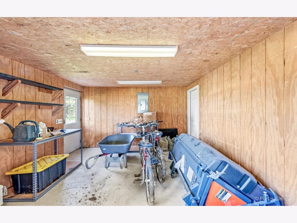
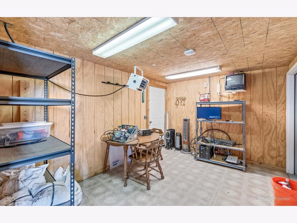
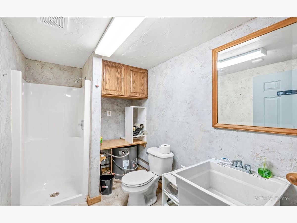
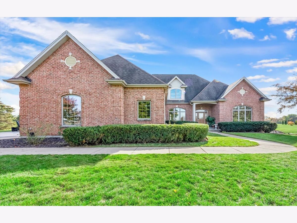
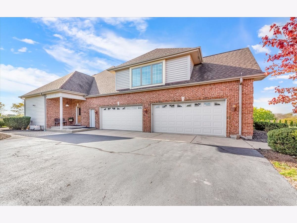
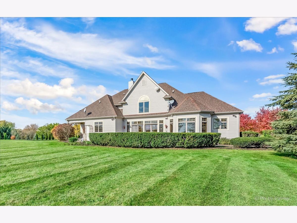
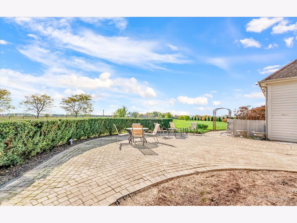
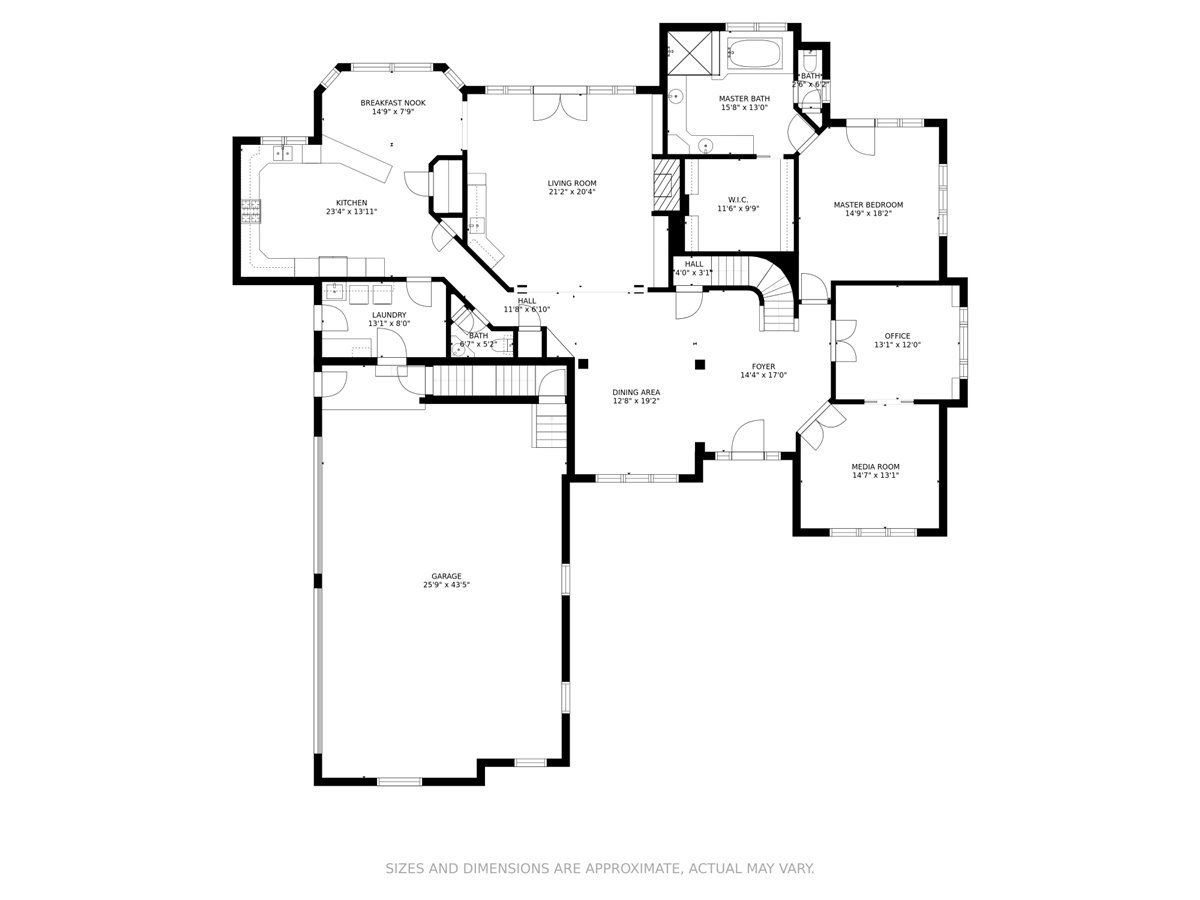
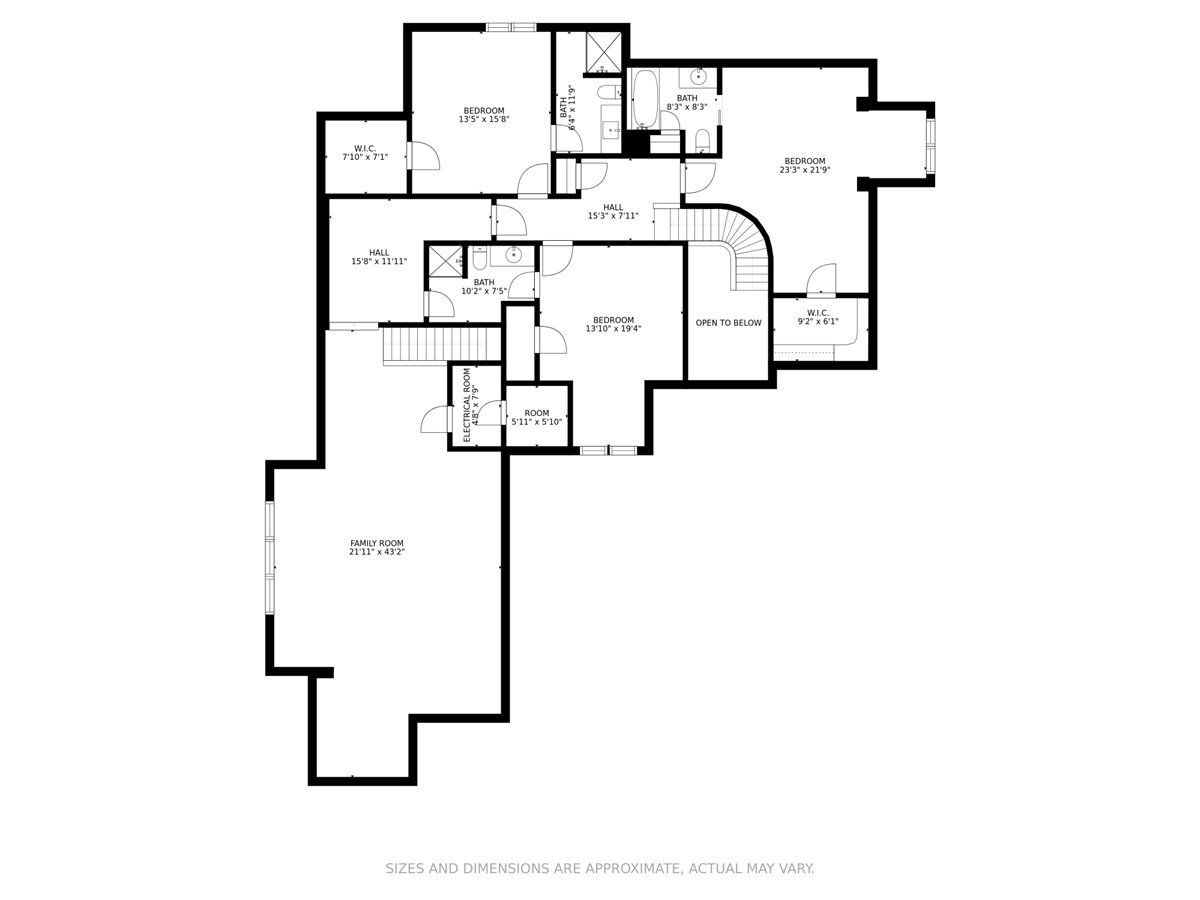
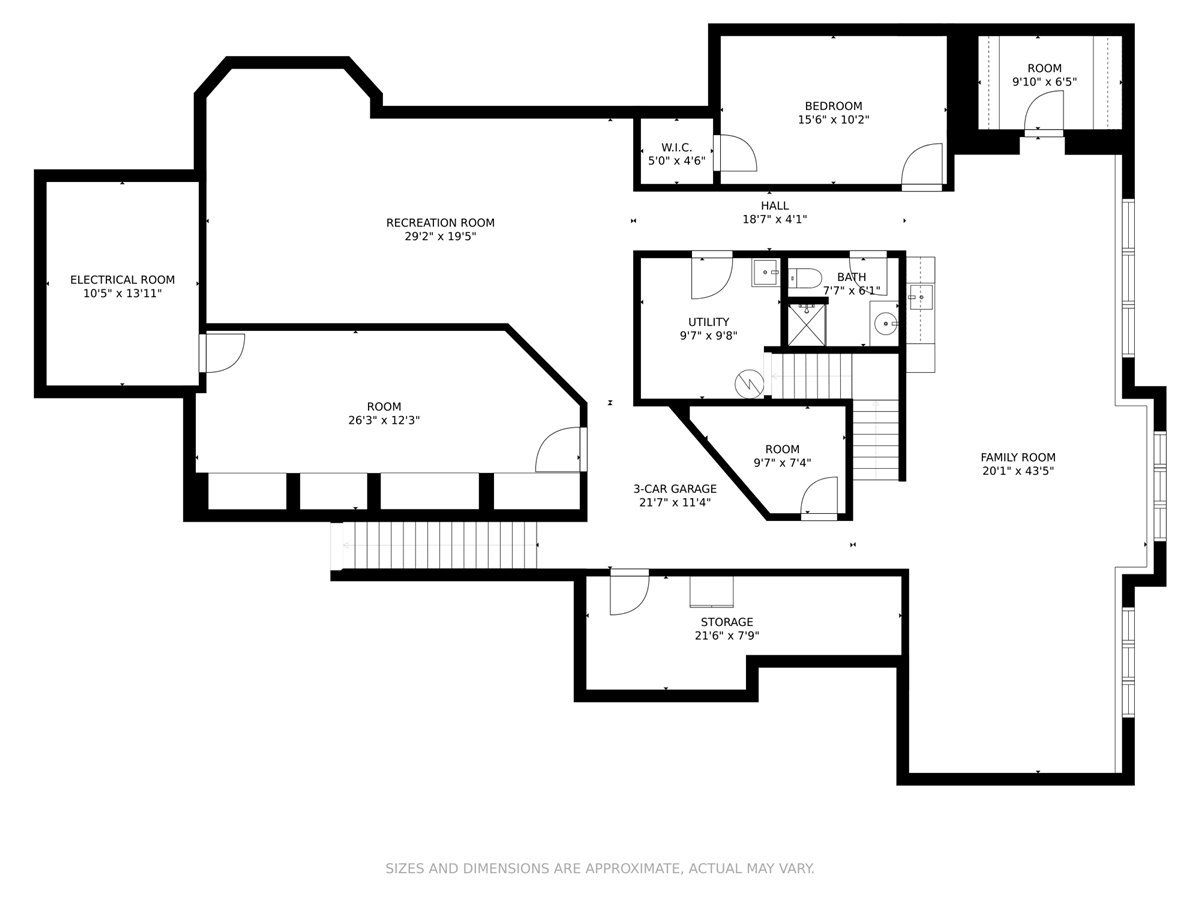
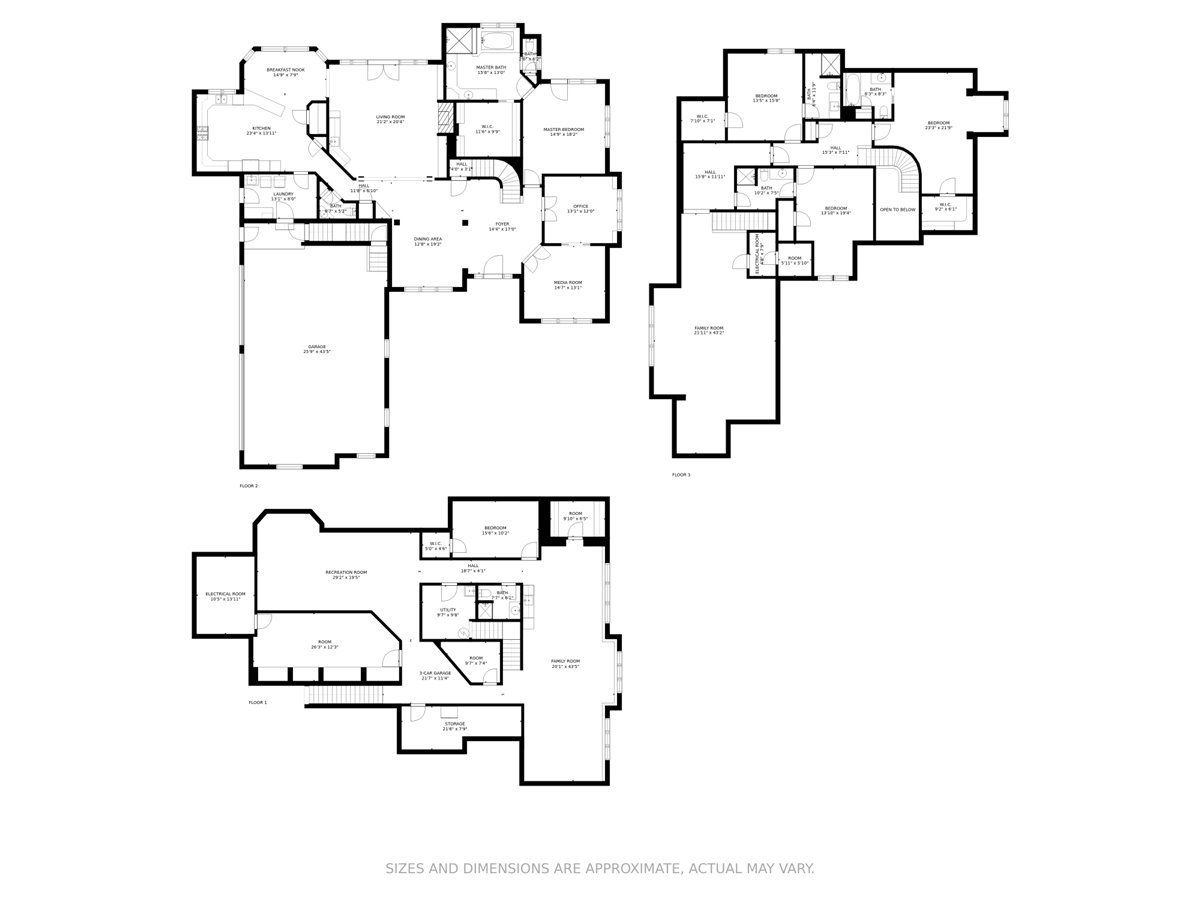
Room Specifics
Total Bedrooms: 5
Bedrooms Above Ground: 4
Bedrooms Below Ground: 1
Dimensions: —
Floor Type: —
Dimensions: —
Floor Type: —
Dimensions: —
Floor Type: —
Dimensions: —
Floor Type: —
Full Bathrooms: 6
Bathroom Amenities: Whirlpool,Separate Shower,Double Sink
Bathroom in Basement: 1
Rooms: —
Basement Description: Finished,Exterior Access
Other Specifics
| 4 | |
| — | |
| Asphalt,Gravel | |
| — | |
| — | |
| 420X875X810X175X700 | |
| — | |
| — | |
| — | |
| — | |
| Not in DB | |
| — | |
| — | |
| — | |
| — |
Tax History
| Year | Property Taxes |
|---|---|
| 2012 | $13,565 |
| 2022 | $15,099 |
Contact Agent
Nearby Similar Homes
Nearby Sold Comparables
Contact Agent
Listing Provided By
Homesmart Connect LLC


