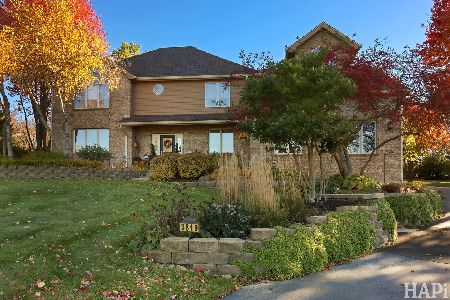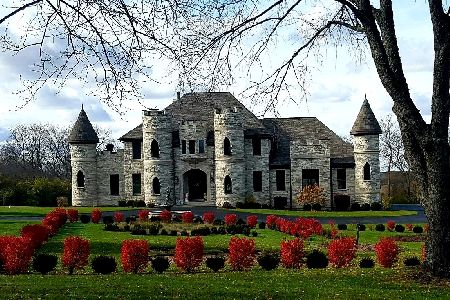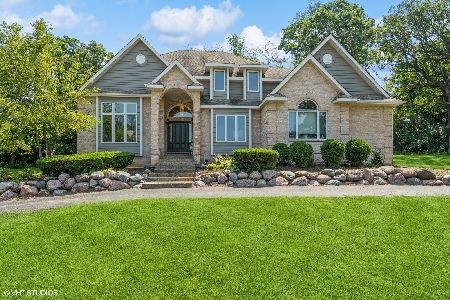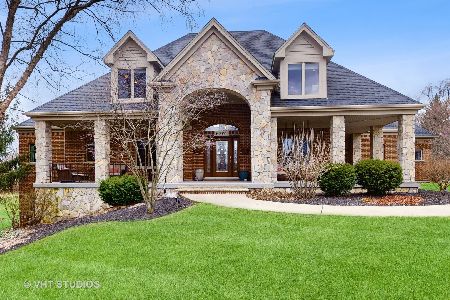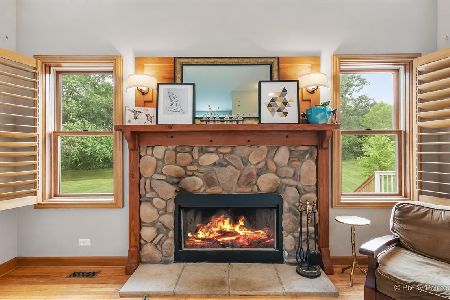6905 Prairie Drive, Spring Grove, Illinois 60081
$470,000
|
Sold
|
|
| Status: | Closed |
| Sqft: | 4,545 |
| Cost/Sqft: | $103 |
| Beds: | 4 |
| Baths: | 4 |
| Year Built: | 1996 |
| Property Taxes: | $11,373 |
| Days On Market: | 1732 |
| Lot Size: | 1,17 |
Description
WELCOME TO PARADISE WITH THIS 5 BEDS / 3.1 BATH GRAND TWO-STORY BRICK & CEDAR HOME SET IN SPRING GROVE ESTATES ON 1.17 ACRES WITH 4 CAR ATTACHED GARAGE! This House has it all at First Glance w/ an Amazing Horseshoe Driveway and Professional Landscaping, Oversized Gourmet Kitchen w/ Granite Counter Tops, Large Island and Built In Desk and Cabinets w/ Crown Moldings, 2 Story Foyer w/ Wooden Staircase, 3 Fireplaces in the House located in the Family Room, Living Room and Lower Recreation Area, Heated Sun Room w/ 3 Skylights, 3 Patio Door w/ access to Concreate Patio to enjoy the coming warm spring and summer days, Huge Master Bedroom w/ Tray Ceiling and Luxurious Master Bathroom w/ Whirlpool Tub & Separate Shower and Dual Sinks, 2 Generous Sized Bedrooms on the 2nd Floor, Massive Bonus Room and Currently the 5th Bedroom on the Second Floor, 4th Bedroom Located in Basement w/ Full Bath, Main Floor Office/Den could be used as the 6th Bedroom, Full Finished English Basement w/ Game Media Room and Full Bar, 4 Car Garage w/ Extra Storage, 2 HVAC replaced in 2014, Appliances in 2014, Anderson Windows 2014, Close to Metra in Fox Lake and only 10 minutes away and so much more!
Property Specifics
| Single Family | |
| — | |
| Colonial | |
| 1996 | |
| English | |
| CATERBURY | |
| No | |
| 1.17 |
| Mc Henry | |
| Spring Grove Estates | |
| 100 / Annual | |
| Other | |
| Private Well | |
| Septic-Private | |
| 11063394 | |
| 0435101007 |
Nearby Schools
| NAME: | DISTRICT: | DISTANCE: | |
|---|---|---|---|
|
Grade School
Richmond Grade School |
2 | — | |
|
Middle School
Nippersink Middle School |
2 | Not in DB | |
|
High School
Richmond-burton Community High S |
157 | Not in DB | |
Property History
| DATE: | EVENT: | PRICE: | SOURCE: |
|---|---|---|---|
| 30 Jul, 2021 | Sold | $470,000 | MRED MLS |
| 29 May, 2021 | Under contract | $470,000 | MRED MLS |
| — | Last price change | $475,000 | MRED MLS |
| 22 Apr, 2021 | Listed for sale | $475,000 | MRED MLS |
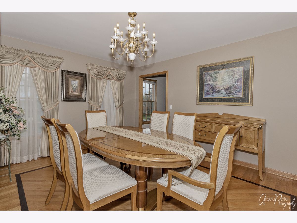
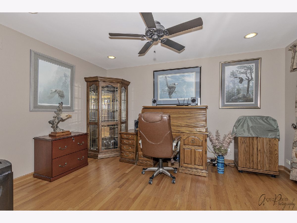
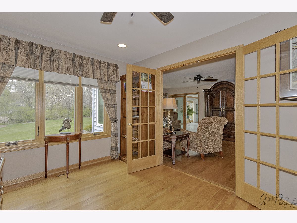
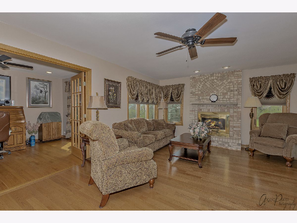
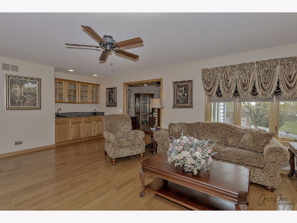
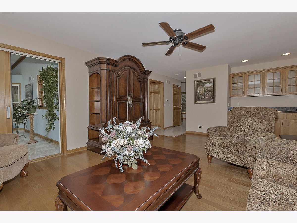
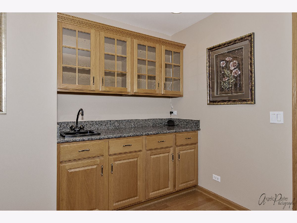
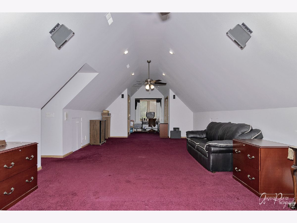
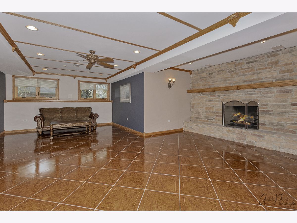
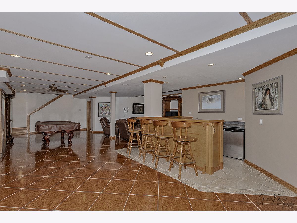
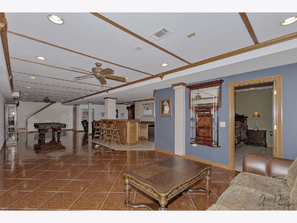
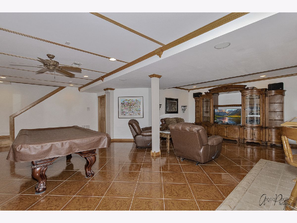
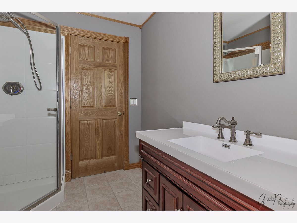
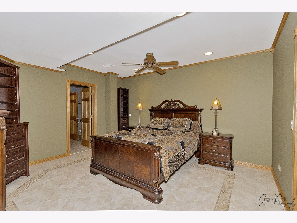
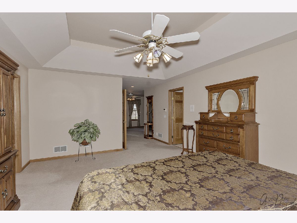
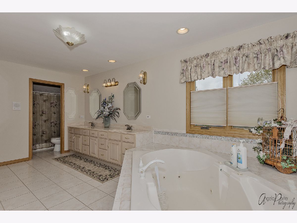
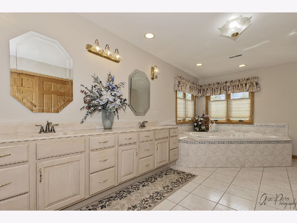
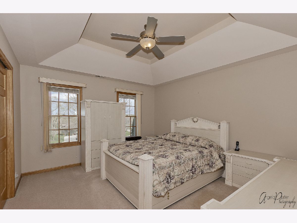
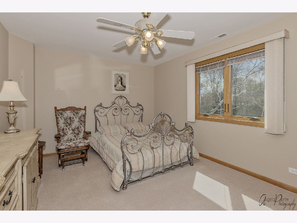
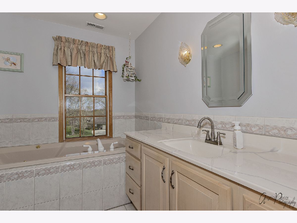
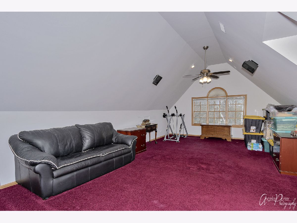
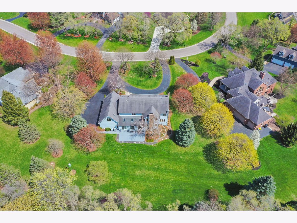
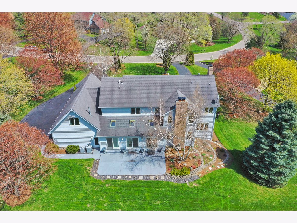
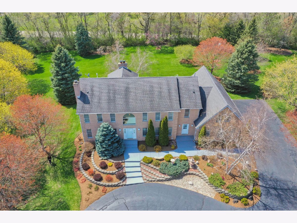
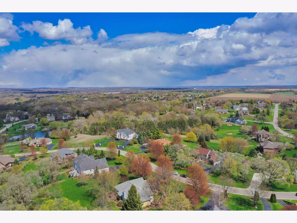
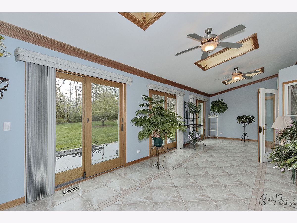
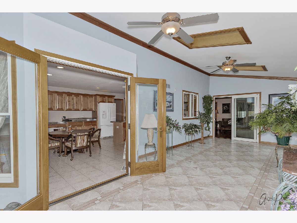
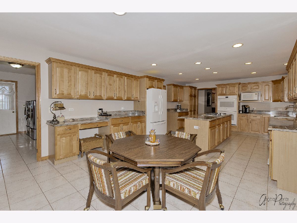
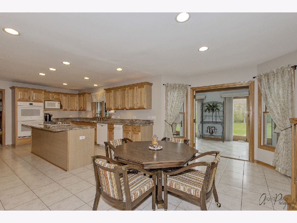
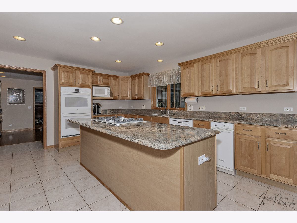
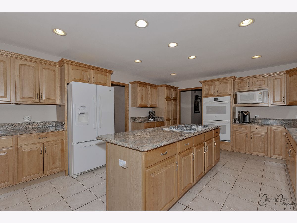
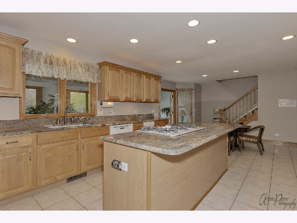
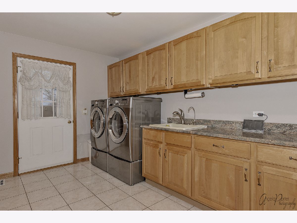
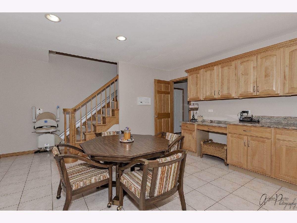
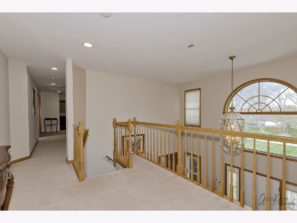
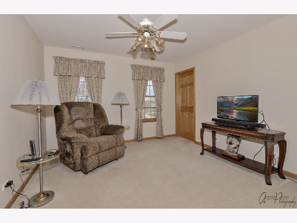
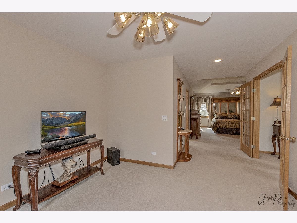
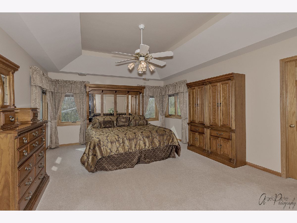
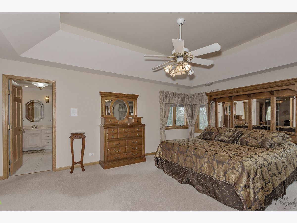
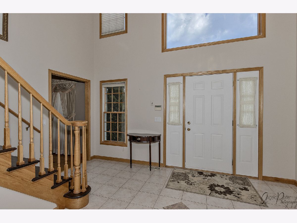
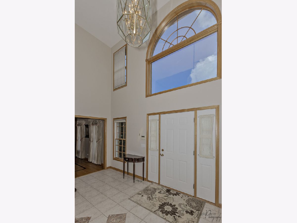
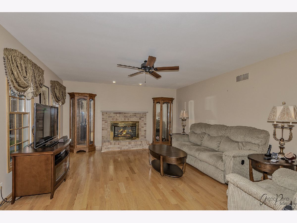
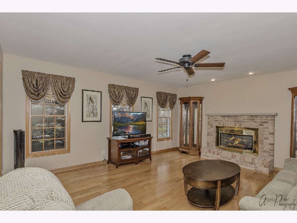
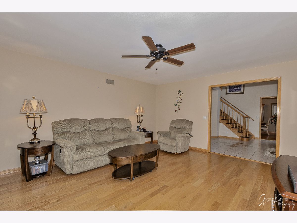
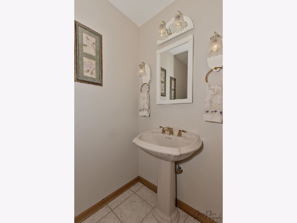
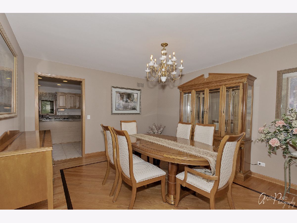
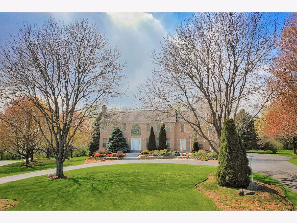
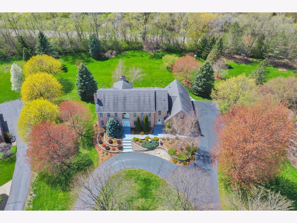
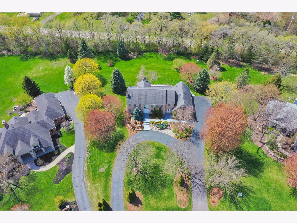
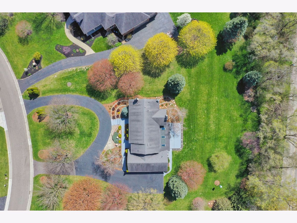
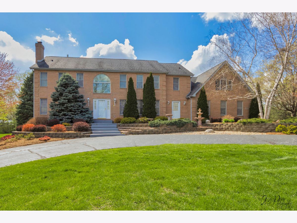
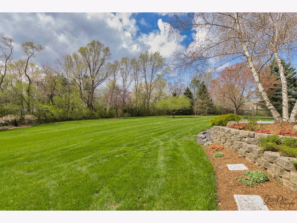
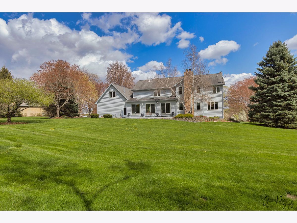
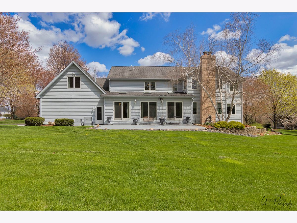
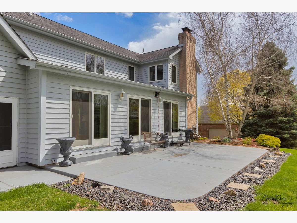
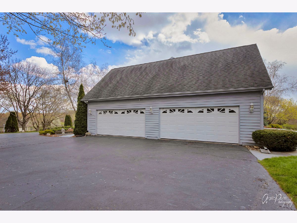
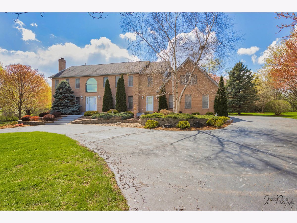
Room Specifics
Total Bedrooms: 5
Bedrooms Above Ground: 4
Bedrooms Below Ground: 1
Dimensions: —
Floor Type: Carpet
Dimensions: —
Floor Type: Carpet
Dimensions: —
Floor Type: Ceramic Tile
Dimensions: —
Floor Type: —
Full Bathrooms: 4
Bathroom Amenities: Whirlpool,Double Sink
Bathroom in Basement: 1
Rooms: Eating Area,Den,Foyer,Bedroom 5,Heated Sun Room,Sitting Room,Recreation Room,Media Room
Basement Description: Finished
Other Specifics
| 4 | |
| Concrete Perimeter | |
| Asphalt | |
| Patio, Storms/Screens | |
| Landscaped | |
| 120 X 308 X 246 X 255 | |
| Unfinished | |
| Full | |
| Skylight(s), Bar-Wet, Hardwood Floors, First Floor Laundry | |
| Double Oven, Microwave, Dishwasher, Refrigerator, Bar Fridge, Disposal, Cooktop | |
| Not in DB | |
| Street Paved | |
| — | |
| — | |
| Wood Burning, Gas Starter |
Tax History
| Year | Property Taxes |
|---|---|
| 2021 | $11,373 |
Contact Agent
Nearby Similar Homes
Nearby Sold Comparables
Contact Agent
Listing Provided By
RE/MAX Plaza

