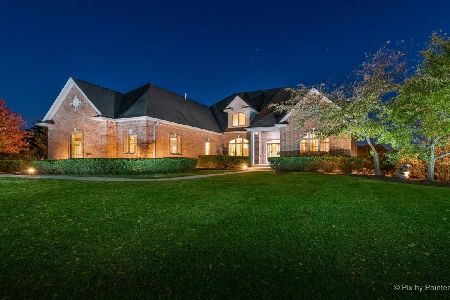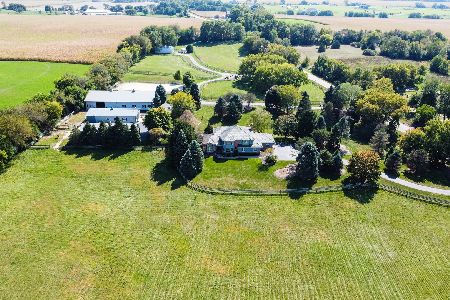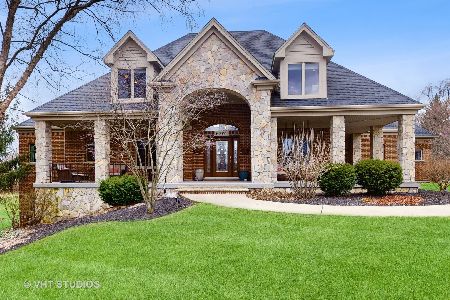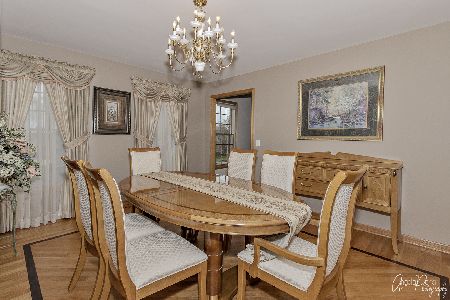4419 Harts Road, Ringwood, Illinois 60072
$610,000
|
Sold
|
|
| Status: | Closed |
| Sqft: | 6,000 |
| Cost/Sqft: | $117 |
| Beds: | 5 |
| Baths: | 6 |
| Year Built: | 2003 |
| Property Taxes: | $13,565 |
| Days On Market: | 5812 |
| Lot Size: | 10,00 |
Description
Beautiful only begins to describe this home on 10 ac zoned AG. Cust. 2x6 const. 5 brs & 5.1 ba, kit w/granite cntp,brkf bar, sep dining area & formal DR, 1st fl. MBR, +3 br suites,Great Rm w/fp,& wet bar,SS, hrwd flrs w/inlay, 6 panel solid oak drs & trim,den/off,part fin 1200SF bonus rm over gar for IN-Law arrag . Full fin Eng bas w/ ex rm, craft rm, 5th br & ba. Barn w2stalls +,tack rm,hay loft,ele, pastures & more
Property Specifics
| Single Family | |
| — | |
| Other | |
| 2003 | |
| Full,English | |
| CUSTOM | |
| No | |
| 10 |
| Mc Henry | |
| — | |
| 0 / Not Applicable | |
| None | |
| Private Well | |
| Septic-Private | |
| 07446871 | |
| 0434400009 |
Nearby Schools
| NAME: | DISTRICT: | DISTANCE: | |
|---|---|---|---|
|
Grade School
Richmond Grade School |
2 | — | |
|
Middle School
Nippersink Middle School |
2 | Not in DB | |
|
High School
Richmond-burton Community High S |
157 | Not in DB | |
Property History
| DATE: | EVENT: | PRICE: | SOURCE: |
|---|---|---|---|
| 27 Apr, 2012 | Sold | $610,000 | MRED MLS |
| 23 Mar, 2012 | Under contract | $699,000 | MRED MLS |
| — | Last price change | $775,000 | MRED MLS |
| 18 Feb, 2010 | Listed for sale | $849,900 | MRED MLS |
| 13 Oct, 2022 | Sold | $800,000 | MRED MLS |
| 6 Sep, 2022 | Under contract | $875,000 | MRED MLS |
| 6 Sep, 2022 | Listed for sale | $875,000 | MRED MLS |
Room Specifics
Total Bedrooms: 5
Bedrooms Above Ground: 5
Bedrooms Below Ground: 0
Dimensions: —
Floor Type: Carpet
Dimensions: —
Floor Type: Carpet
Dimensions: —
Floor Type: Carpet
Dimensions: —
Floor Type: —
Full Bathrooms: 6
Bathroom Amenities: Whirlpool,Separate Shower,Double Sink
Bathroom in Basement: 1
Rooms: Bedroom 5,Eating Area,Exercise Room,Foyer,Office,Recreation Room,Utility Room-1st Floor,Other Room
Basement Description: Finished,Exterior Access
Other Specifics
| 4 | |
| Concrete Perimeter | |
| Asphalt,Gravel | |
| Patio | |
| Horses Allowed,Landscaped,Paddock | |
| 420X875X810X175X700 | |
| — | |
| Full | |
| Vaulted/Cathedral Ceilings, Skylight(s), Bar-Wet, In-Law Arrangement | |
| Range, Microwave, Dishwasher, Refrigerator, Bar Fridge, Washer, Dryer | |
| Not in DB | |
| Horse-Riding Area, Horse-Riding Trails, Street Lights, Street Paved | |
| — | |
| — | |
| Wood Burning, Gas Log, Gas Starter |
Tax History
| Year | Property Taxes |
|---|---|
| 2012 | $13,565 |
| 2022 | $15,099 |
Contact Agent
Nearby Similar Homes
Nearby Sold Comparables
Contact Agent
Listing Provided By
Berkshire Hathaway HomeServices Starck Real Estate







