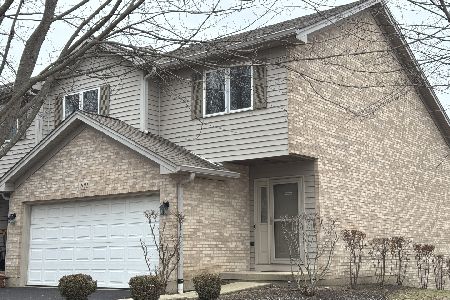502 Conley Drive, Elburn, Illinois 60119
$160,000
|
Sold
|
|
| Status: | Closed |
| Sqft: | 1,320 |
| Cost/Sqft: | $138 |
| Beds: | 2 |
| Baths: | 2 |
| Year Built: | 2001 |
| Property Taxes: | $5,037 |
| Days On Market: | 4490 |
| Lot Size: | 0,00 |
Description
Brick, Ranch duplex!! Great, open floor plan with vaulted ceilings and skylights. Lots of natural light. Deck off living room. Ceramic tile in kitchen, laundry room and full baths. Huge basement waiting to be finished. Large walk in closets. Two car garage. Quick close possible. NOT A FORECLOSURE OR SHORT SALE!! MOTIVATED SELLER! Don't miss this one!! Great location, close to Metra, dining, shopping, school and park!
Property Specifics
| Condos/Townhomes | |
| 1 | |
| — | |
| 2001 | |
| Full | |
| — | |
| No | |
| — |
| Kane | |
| Prairie Highlands | |
| 0 / Monthly | |
| None | |
| Public | |
| Public Sewer | |
| 08468458 | |
| 0832180032 |
Nearby Schools
| NAME: | DISTRICT: | DISTANCE: | |
|---|---|---|---|
|
Middle School
Harter Middle School |
302 | Not in DB | |
|
High School
Kaneland Senior High School |
302 | Not in DB | |
Property History
| DATE: | EVENT: | PRICE: | SOURCE: |
|---|---|---|---|
| 12 Nov, 2013 | Sold | $160,000 | MRED MLS |
| 21 Oct, 2013 | Under contract | $181,900 | MRED MLS |
| 16 Oct, 2013 | Listed for sale | $181,900 | MRED MLS |
Room Specifics
Total Bedrooms: 2
Bedrooms Above Ground: 2
Bedrooms Below Ground: 0
Dimensions: —
Floor Type: Carpet
Full Bathrooms: 2
Bathroom Amenities: —
Bathroom in Basement: 0
Rooms: No additional rooms
Basement Description: Unfinished
Other Specifics
| 2 | |
| — | |
| Asphalt | |
| Deck, Porch | |
| Landscaped | |
| 6857 | |
| — | |
| Full | |
| Vaulted/Cathedral Ceilings, Skylight(s), First Floor Bedroom, First Floor Laundry, First Floor Full Bath | |
| Range, Microwave, Dishwasher, Refrigerator, Washer, Dryer, Disposal | |
| Not in DB | |
| — | |
| — | |
| — | |
| Gas Log |
Tax History
| Year | Property Taxes |
|---|---|
| 2013 | $5,037 |
Contact Agent
Nearby Similar Homes
Nearby Sold Comparables
Contact Agent
Listing Provided By
Baird & Warner




