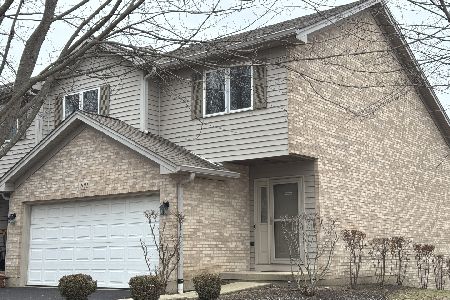500 Conley Drive, Elburn, Illinois 60119
$163,000
|
Sold
|
|
| Status: | Closed |
| Sqft: | 1,320 |
| Cost/Sqft: | $129 |
| Beds: | 2 |
| Baths: | 2 |
| Year Built: | 2001 |
| Property Taxes: | $5,312 |
| Days On Market: | 3718 |
| Lot Size: | 0,00 |
Description
No Association fees! Hard to find desirable ranch duplex in Prairie Highlands neighborhood. Bright, open floor plan with vaulted ceilings and skylights. Gas fireplace in living room, creates an inviting atmosphere in this large and spacious room. Master suite located off the living room, with full master bath. Huge basement, waiting to be finished. Neutral decor with newer carpet. Great deck off the living room, perfect for entertaining. Large back yard. Walking distance to dining, shopping, Metra, park, elementary school, library, Cadence Health Center, and new fire station. Don't miss!
Property Specifics
| Condos/Townhomes | |
| 1 | |
| — | |
| 2001 | |
| Full | |
| — | |
| No | |
| — |
| Kane | |
| Prairie Highlands | |
| 0 / Not Applicable | |
| None | |
| Public | |
| Public Sewer | |
| 09093090 | |
| 0832180031 |
Property History
| DATE: | EVENT: | PRICE: | SOURCE: |
|---|---|---|---|
| 12 Feb, 2016 | Sold | $163,000 | MRED MLS |
| 8 Jan, 2016 | Under contract | $169,900 | MRED MLS |
| 27 Nov, 2015 | Listed for sale | $169,900 | MRED MLS |
Room Specifics
Total Bedrooms: 2
Bedrooms Above Ground: 2
Bedrooms Below Ground: 0
Dimensions: —
Floor Type: Carpet
Full Bathrooms: 2
Bathroom Amenities: —
Bathroom in Basement: 0
Rooms: No additional rooms
Basement Description: Unfinished
Other Specifics
| 2 | |
| Concrete Perimeter | |
| Asphalt | |
| Deck | |
| Landscaped | |
| 6504 | |
| — | |
| Full | |
| Vaulted/Cathedral Ceilings, Skylight(s), Hardwood Floors, First Floor Bedroom, First Floor Laundry, First Floor Full Bath | |
| Range, Microwave, Dishwasher, Refrigerator, Washer, Dryer, Disposal | |
| Not in DB | |
| — | |
| — | |
| — | |
| Gas Log |
Tax History
| Year | Property Taxes |
|---|---|
| 2016 | $5,312 |
Contact Agent
Nearby Similar Homes
Nearby Sold Comparables
Contact Agent
Listing Provided By
Baird & Warner




