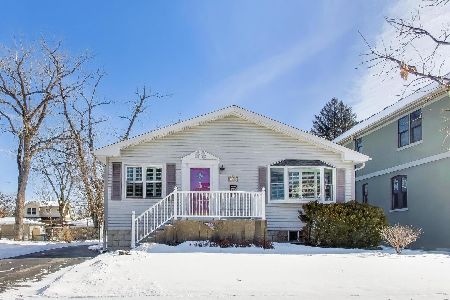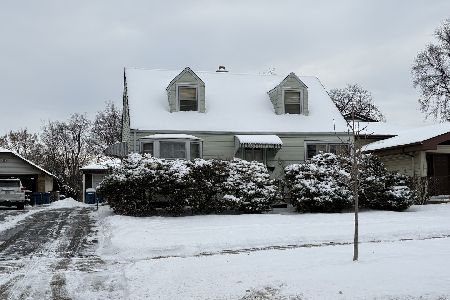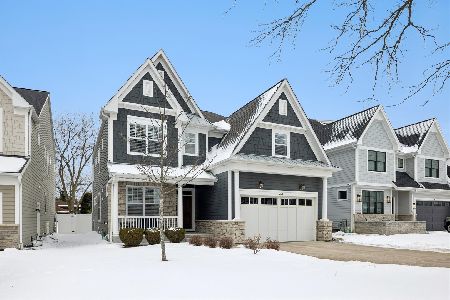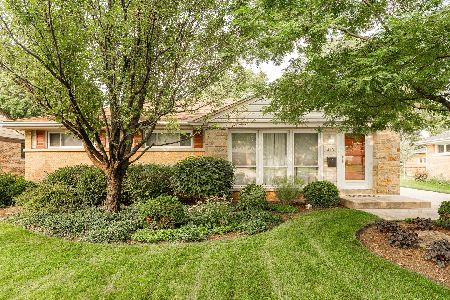442 Emery Lane, Elmhurst, Illinois 60126
$1,010,000
|
Sold
|
|
| Status: | Closed |
| Sqft: | 3,406 |
| Cost/Sqft: | $292 |
| Beds: | 4 |
| Baths: | 5 |
| Year Built: | 2014 |
| Property Taxes: | $15,392 |
| Days On Market: | 1445 |
| Lot Size: | 0,00 |
Description
All brick, 2014-built two-story with nearly 5,000sf of finished living space steps away from Berens Park. On trend decor and freshly painted interior with gleaming white oak hardwood floors throughout. Open first floor with white kitchen, study or 1st floor bedroom, large mudroom, powder room, separate formal dining room, large island, eating area and family room with fireplace overlooking backyard. Upstairs offers 4 large bedrooms all attached to bathrooms, 3 full baths, laundry room, and large primary suite with dual walk-in closets, soaking tub, walk-in shower, and dual vanities. Full basement with large rec room, play area, bedroom, full bath and plenty of storage. 2 car attached garage with epoxy flooring, fully fenced yard, and paver patios in front and rear. Short walk to Emerson Elementary, Wagner Community Center, & Berens Park - sledding hill, beach volleyball, playground, turf fields, and the Hub splash park for the little ones. 1 mile to downtown Elmhurst/Metra and great highway access in all directions. Won't last long!
Property Specifics
| Single Family | |
| — | |
| — | |
| 2014 | |
| — | |
| — | |
| No | |
| — |
| Du Page | |
| Emery Manor | |
| — / Not Applicable | |
| — | |
| — | |
| — | |
| 11330827 | |
| 0335304038 |
Nearby Schools
| NAME: | DISTRICT: | DISTANCE: | |
|---|---|---|---|
|
Grade School
Emerson Elementary School |
205 | — | |
|
Middle School
Churchville Middle School |
205 | Not in DB | |
|
High School
York Community High School |
205 | Not in DB | |
Property History
| DATE: | EVENT: | PRICE: | SOURCE: |
|---|---|---|---|
| 11 Apr, 2022 | Sold | $1,010,000 | MRED MLS |
| 25 Feb, 2022 | Under contract | $995,000 | MRED MLS |
| 23 Feb, 2022 | Listed for sale | $995,000 | MRED MLS |
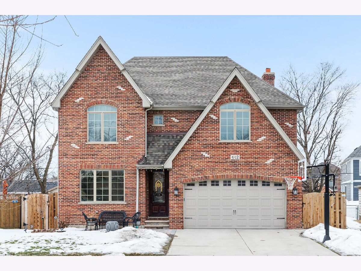
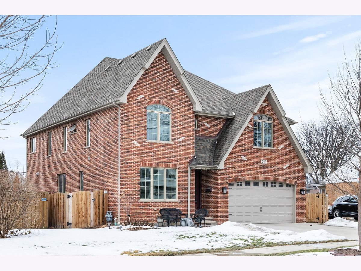
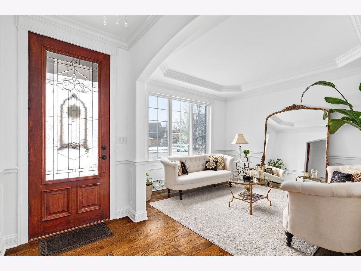
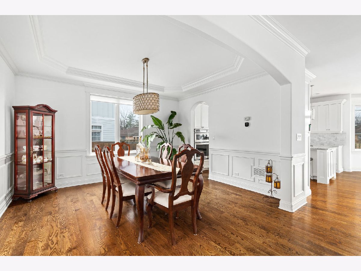
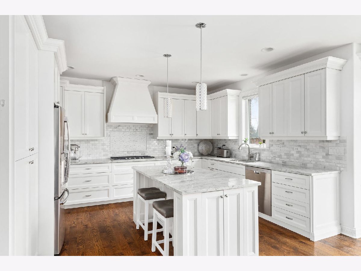
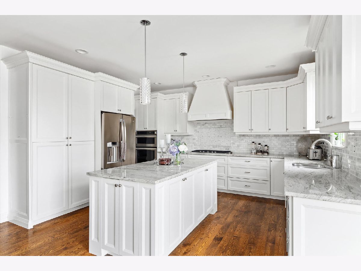
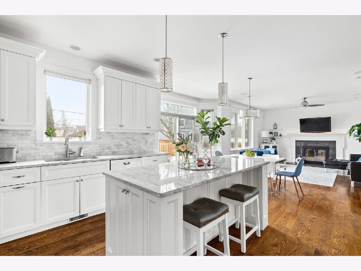
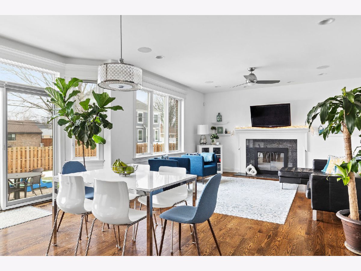
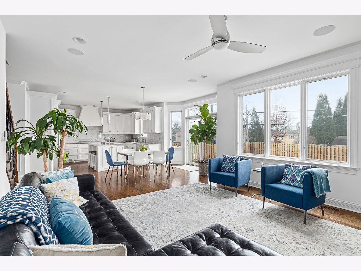
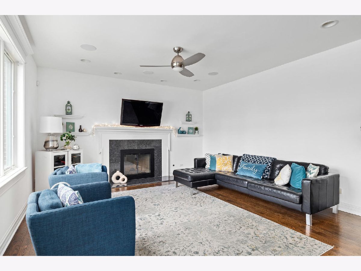
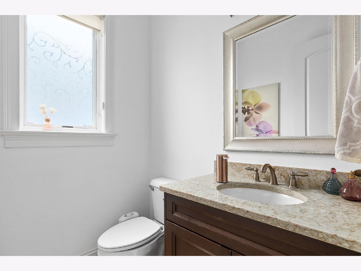
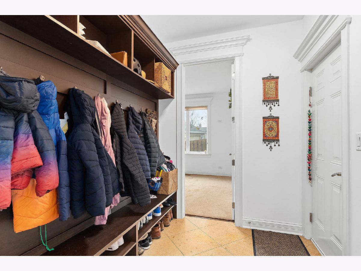
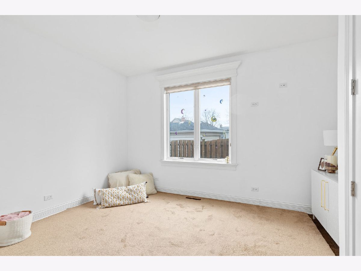
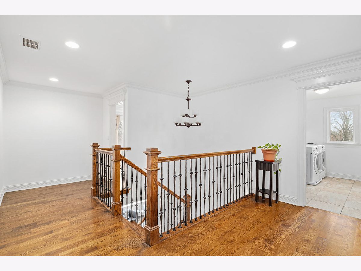
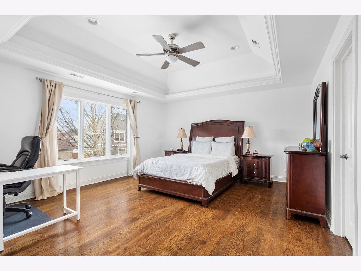
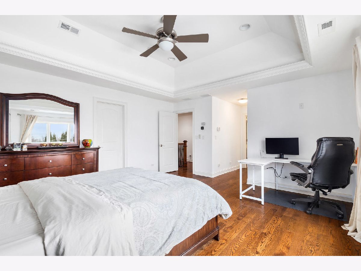
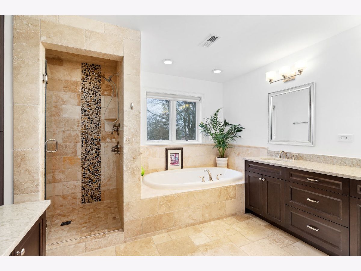
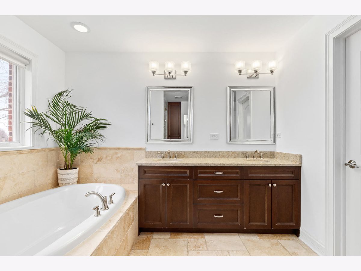
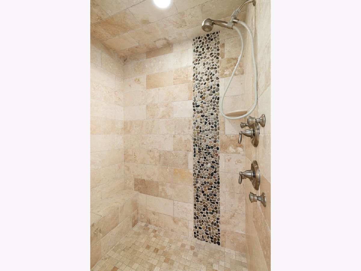
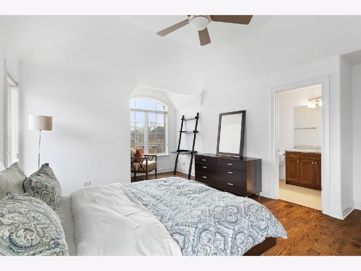
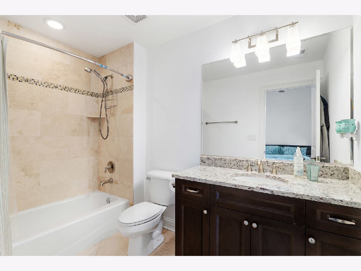
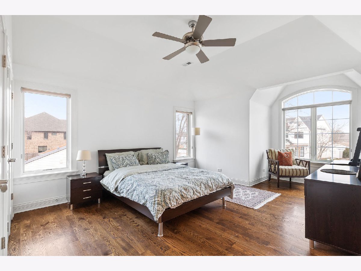
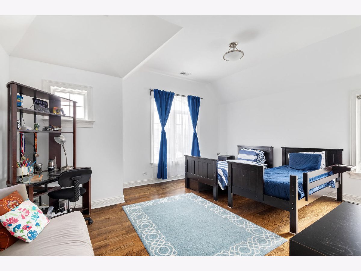
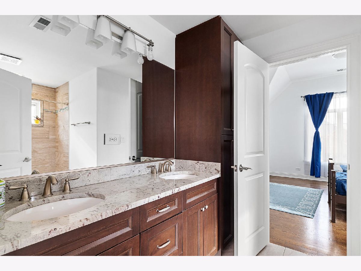
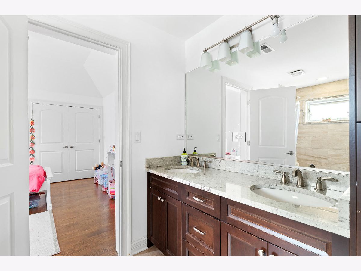
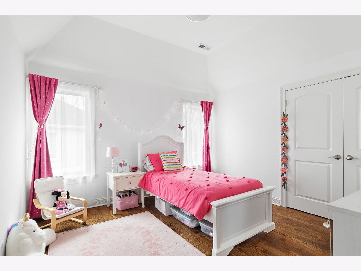
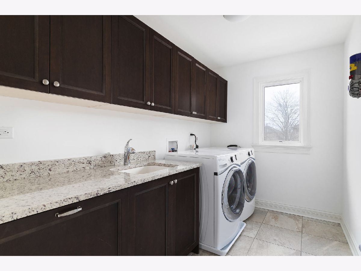
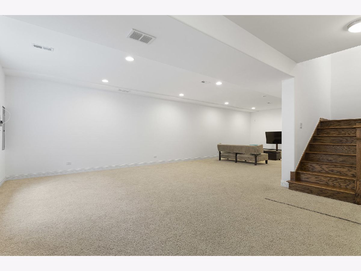
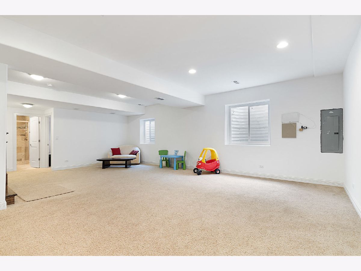
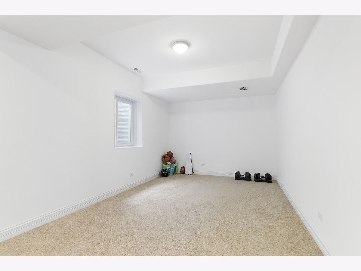
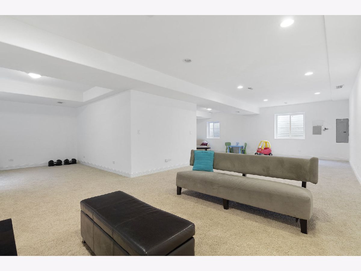
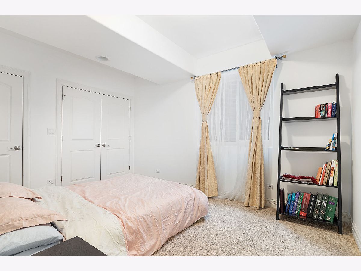
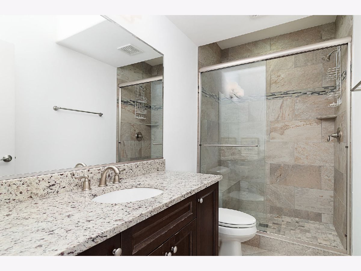
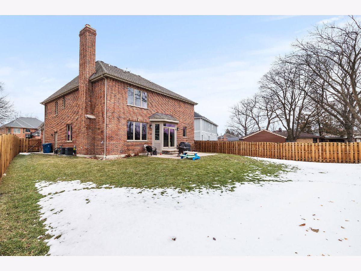
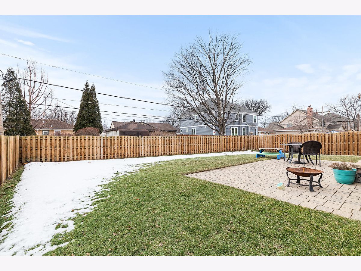
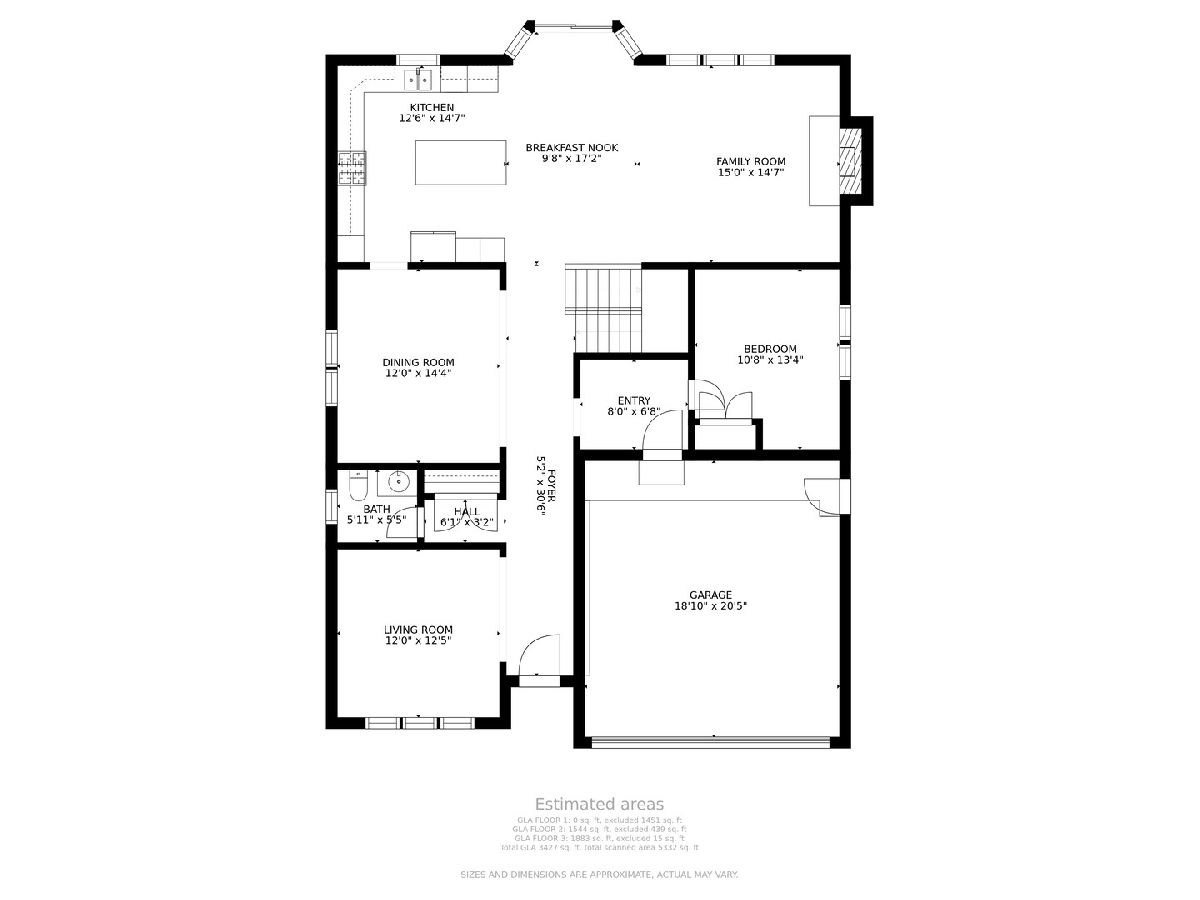
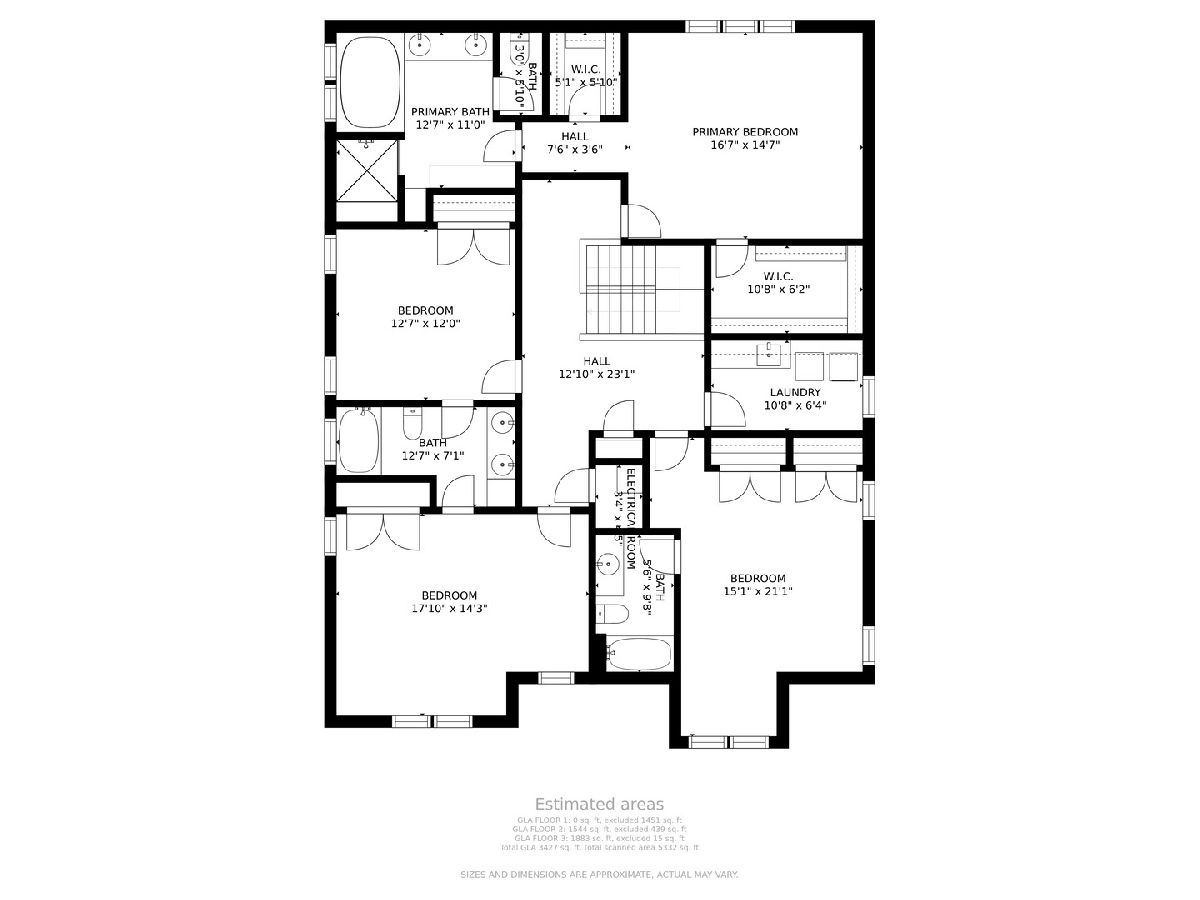
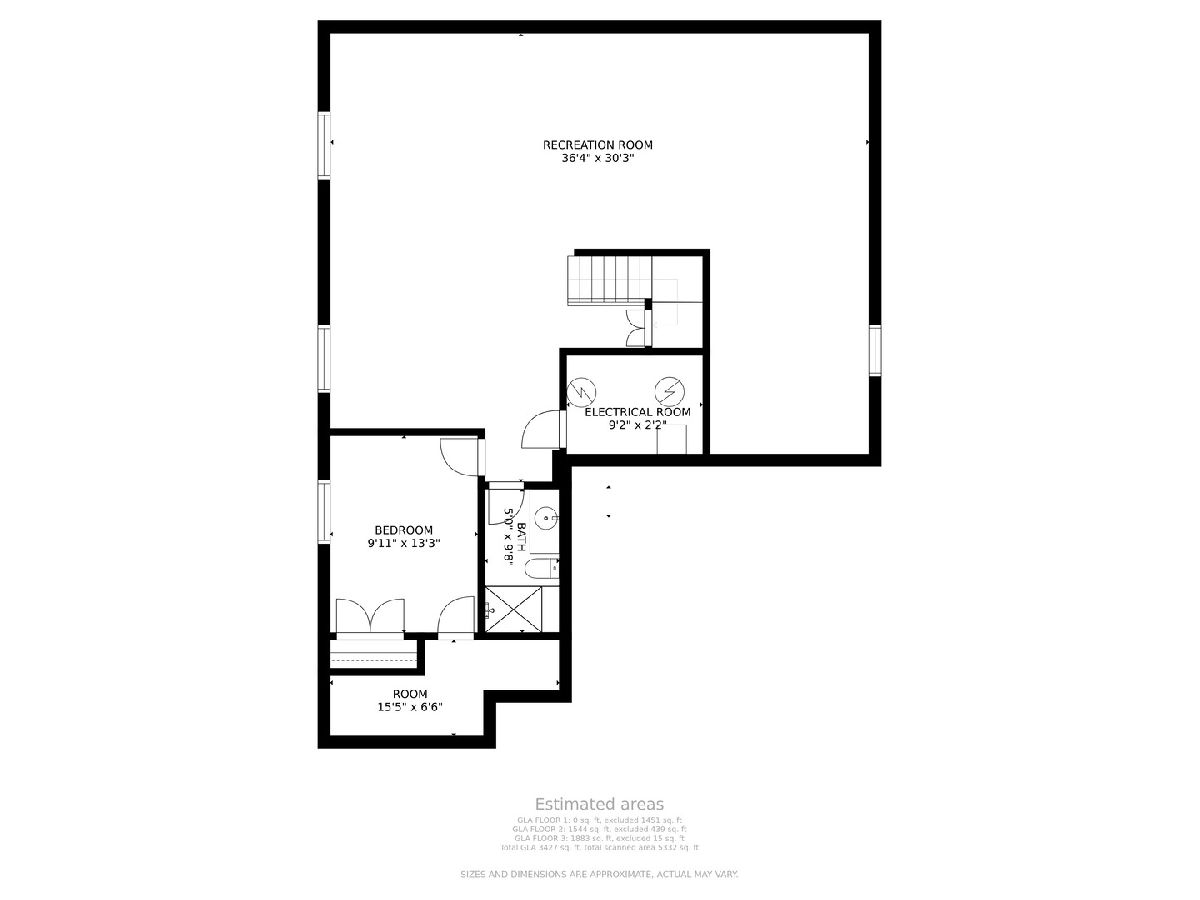
Room Specifics
Total Bedrooms: 5
Bedrooms Above Ground: 4
Bedrooms Below Ground: 1
Dimensions: —
Floor Type: —
Dimensions: —
Floor Type: —
Dimensions: —
Floor Type: —
Dimensions: —
Floor Type: —
Full Bathrooms: 5
Bathroom Amenities: Separate Shower,Double Sink,Full Body Spray Shower,Soaking Tub
Bathroom in Basement: 1
Rooms: —
Basement Description: Finished,Egress Window,9 ft + pour,Rec/Family Area,Sleeping Area,Storage Space
Other Specifics
| 2 | |
| — | |
| Concrete | |
| — | |
| — | |
| 50 X 132 X 60 X 121 | |
| — | |
| — | |
| — | |
| — | |
| Not in DB | |
| — | |
| — | |
| — | |
| — |
Tax History
| Year | Property Taxes |
|---|---|
| 2022 | $15,392 |
Contact Agent
Nearby Similar Homes
Contact Agent
Listing Provided By
Berkshire Hathaway HomeServices Prairie Path REALT


