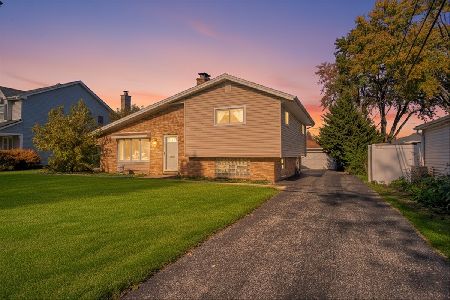448 Emery Lane, Elmhurst, Illinois 60126
$820,000
|
Sold
|
|
| Status: | Closed |
| Sqft: | 5,300 |
| Cost/Sqft: | $156 |
| Beds: | 4 |
| Baths: | 5 |
| Year Built: | 2013 |
| Property Taxes: | $10,424 |
| Days On Market: | 3871 |
| Lot Size: | 0,00 |
Description
Stunning 2013 Construction. 5 Bed, 4.1 Bath. Outstanding Design & Craftsmanship. Dark Hardwood Throughout. Gorgeous White Kitchen with Large Island, Dbl Oven and SS Appliances Opens to Family Room. Separate Dining and Living Rms. Master with 2 WICs and Travertine Bath. 2nd Floor Laundry. LL Finished with Rec Room, Bedroom, Office, Storage & Full Bath. Patio and Fenced Yard. Attached 3 Car Garage. Owners Relocating.
Property Specifics
| Single Family | |
| — | |
| Tudor | |
| 2013 | |
| Full | |
| — | |
| No | |
| — |
| Du Page | |
| — | |
| 0 / Not Applicable | |
| None | |
| Public | |
| Public Sewer | |
| 08957049 | |
| 0335304035 |
Nearby Schools
| NAME: | DISTRICT: | DISTANCE: | |
|---|---|---|---|
|
Grade School
Emerson Elementary School |
205 | — | |
|
Middle School
Churchville Middle School |
205 | Not in DB | |
|
High School
York Community High School |
205 | Not in DB | |
Property History
| DATE: | EVENT: | PRICE: | SOURCE: |
|---|---|---|---|
| 28 Feb, 2014 | Sold | $808,000 | MRED MLS |
| 13 Jan, 2014 | Under contract | $819,900 | MRED MLS |
| — | Last price change | $829,900 | MRED MLS |
| 30 Sep, 2013 | Listed for sale | $829,900 | MRED MLS |
| 10 Aug, 2015 | Sold | $820,000 | MRED MLS |
| 23 Jun, 2015 | Under contract | $825,000 | MRED MLS |
| 17 Jun, 2015 | Listed for sale | $825,000 | MRED MLS |
Room Specifics
Total Bedrooms: 5
Bedrooms Above Ground: 4
Bedrooms Below Ground: 1
Dimensions: —
Floor Type: Hardwood
Dimensions: —
Floor Type: Hardwood
Dimensions: —
Floor Type: Hardwood
Dimensions: —
Floor Type: —
Full Bathrooms: 5
Bathroom Amenities: Separate Shower,Double Sink,Soaking Tub
Bathroom in Basement: 1
Rooms: Bedroom 5,Mud Room,Office,Play Room,Recreation Room,Study,Walk In Closet
Basement Description: Finished
Other Specifics
| 3 | |
| Concrete Perimeter | |
| Concrete | |
| Patio, Storms/Screens | |
| Fenced Yard | |
| 59 X 122 | |
| — | |
| Full | |
| Bar-Wet, Hardwood Floors, First Floor Bedroom, Second Floor Laundry | |
| Double Oven, Range, Microwave, Dishwasher, Refrigerator, Freezer, Washer, Dryer, Disposal, Stainless Steel Appliance(s), Wine Refrigerator | |
| Not in DB | |
| Sidewalks, Street Paved | |
| — | |
| — | |
| — |
Tax History
| Year | Property Taxes |
|---|---|
| 2015 | $10,424 |
Contact Agent
Nearby Similar Homes
Contact Agent
Listing Provided By
@properties









