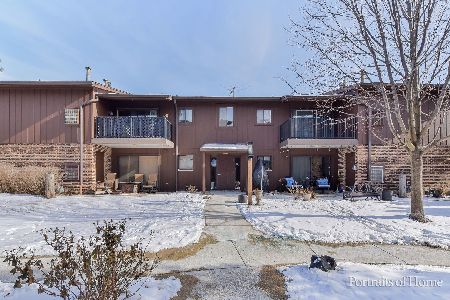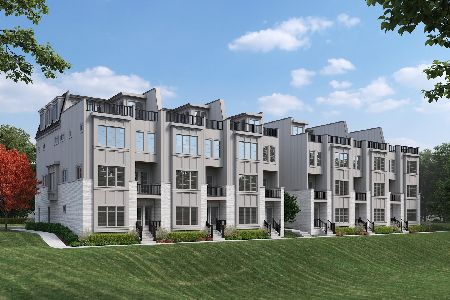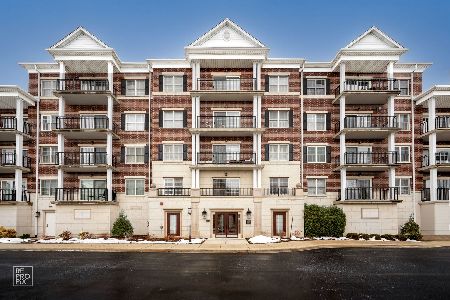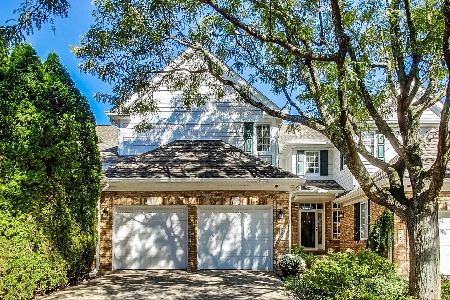442 Parkview Court, Clarendon Hills, Illinois 60514
$379,900
|
Sold
|
|
| Status: | Closed |
| Sqft: | 0 |
| Cost/Sqft: | — |
| Beds: | 3 |
| Baths: | 3 |
| Year Built: | 1997 |
| Property Taxes: | $7,459 |
| Days On Market: | 3487 |
| Lot Size: | 0,00 |
Description
This is truly a PARK VIEW!! Rarely available extra-special townhouse in The Reserves! Enjoy the expanse of green out your two-story living room and dining room windows all year long. This style has the den or office you can even convert into a bedroom if needed. Hardwood throughout the first floor. Updated kitchen with SS appliances, glass tile backsplash and granite countertops. Three spacious bedrooms include master suite and a 2nd bedroom ensuite on 2nd floor. The walk-out basement adds another almost 1000 sq ft of living space which includes a bonus room that could also be converted into a bedroom as well as oversized storage area with shelving plus game and recreation areas. The 2nd floor deck does provide stair access to the grounds. Two car attached garage is great with first floor laundry room. High school is state-recognized Hinsdale Central.
Property Specifics
| Condos/Townhomes | |
| 2 | |
| — | |
| 1997 | |
| Walkout | |
| — | |
| No | |
| — |
| Du Page | |
| The Reserve | |
| 385 / Monthly | |
| Insurance,Exterior Maintenance,Lawn Care,Snow Removal | |
| Lake Michigan | |
| Public Sewer | |
| 09290692 | |
| 0915200017 |
Nearby Schools
| NAME: | DISTRICT: | DISTANCE: | |
|---|---|---|---|
|
Grade School
Maercker Elementary School |
60 | — | |
|
Middle School
Westview Hills Middle School |
60 | Not in DB | |
|
High School
Hinsdale Central High School |
86 | Not in DB | |
Property History
| DATE: | EVENT: | PRICE: | SOURCE: |
|---|---|---|---|
| 22 Apr, 2013 | Sold | $317,000 | MRED MLS |
| 7 Apr, 2013 | Under contract | $345,000 | MRED MLS |
| 23 Jan, 2013 | Listed for sale | $345,000 | MRED MLS |
| 29 Sep, 2016 | Sold | $379,900 | MRED MLS |
| 13 Aug, 2016 | Under contract | $399,000 | MRED MLS |
| 18 Jul, 2016 | Listed for sale | $399,000 | MRED MLS |
Room Specifics
Total Bedrooms: 3
Bedrooms Above Ground: 3
Bedrooms Below Ground: 0
Dimensions: —
Floor Type: Carpet
Dimensions: —
Floor Type: Carpet
Full Bathrooms: 3
Bathroom Amenities: Separate Shower,Double Sink
Bathroom in Basement: 0
Rooms: Den,Bonus Room,Recreation Room,Game Room,Foyer
Basement Description: Finished
Other Specifics
| 2 | |
| — | |
| Brick | |
| Deck, Storms/Screens | |
| — | |
| 1,801 | |
| — | |
| Full | |
| Vaulted/Cathedral Ceilings, Bar-Dry, Hardwood Floors, First Floor Laundry, Storage | |
| — | |
| Not in DB | |
| — | |
| — | |
| — | |
| Gas Starter |
Tax History
| Year | Property Taxes |
|---|---|
| 2013 | $6,761 |
| 2016 | $7,459 |
Contact Agent
Nearby Similar Homes
Nearby Sold Comparables
Contact Agent
Listing Provided By
Coldwell Banker Residential










