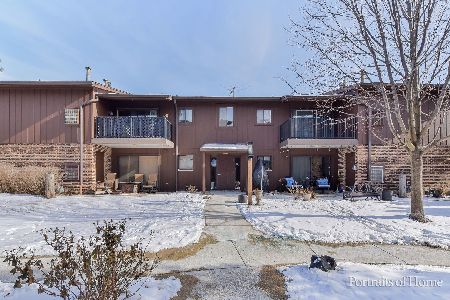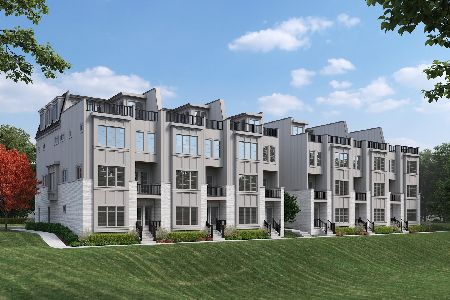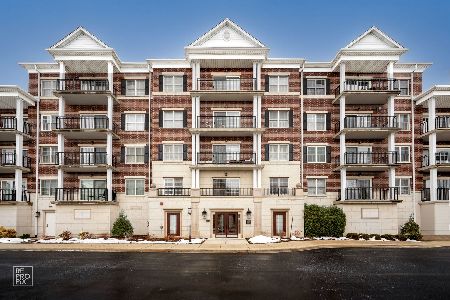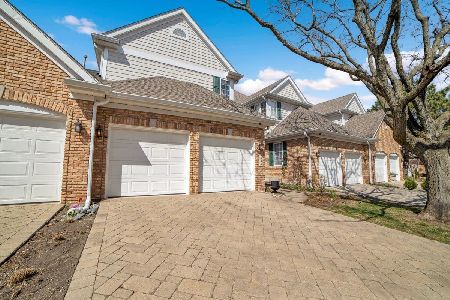444 Parkview Court, Clarendon Hills, Illinois 60514
$439,900
|
Sold
|
|
| Status: | Closed |
| Sqft: | 1,750 |
| Cost/Sqft: | $251 |
| Beds: | 2 |
| Baths: | 4 |
| Year Built: | 1998 |
| Property Taxes: | $8,285 |
| Days On Market: | 1222 |
| Lot Size: | 0,00 |
Description
Your patience has been rewarded. This beautiful 2-bedroom townhome with a loft is perfectly located and move-in ready. The OPEN FLOORPLAN is exactly what today's buyer is looking for. A gourmet kitchen that features rollout-drawers for the ultimate in convenience, HIGH END STAINLESS-STEEL APPLIANCES, and an adjacent den with THERMADOR WINE FRIDGE. The 2-story family room offers a gas fireplace and wall of windows that drenches the home in natural light. Upstairs you'll find 2 bedrooms and a loft space. Keep the loft open and bright or close it off for a 3rd bedroom. The primary suite is where you'll truly be impressed. Vaulted ceilings with recessed lighting and ceiling fan provide you with that open feeling. The PRIMARY BATHROOM, UPDATED IN 2021, has HEATED FLOORS and is perfectly on trend. A LARGE WALK-IN CLOSET with built-in organizers rounds out your bedroom oasis. The hall bathroom was also updated in 2021 and has an oversized soaking tub. Downstairs is a rarely available WALK-OUT BASEMENT has a full bathroom and storage galore. The ATTACHED 2 CAR GARAGE has even more storage available. Be sure to take note of the DESIGNER LIGHT FIXTURES throughout the home, they're spectacular. The FURNACE, AC UNIT, HOT WATER HEATER NEW IN 2021. ROOF IN 2019. Truly nothing to do but move in, this home is the next step in your journey.
Property Specifics
| Condos/Townhomes | |
| 2 | |
| — | |
| 1998 | |
| — | |
| — | |
| No | |
| — |
| Du Page | |
| The Reserve | |
| 415 / Monthly | |
| — | |
| — | |
| — | |
| 11642946 | |
| 0915200016 |
Nearby Schools
| NAME: | DISTRICT: | DISTANCE: | |
|---|---|---|---|
|
Grade School
Maercker Elementary School |
60 | — | |
|
Middle School
Westview Hills Middle School |
60 | Not in DB | |
|
High School
Hinsdale Central High School |
86 | Not in DB | |
Property History
| DATE: | EVENT: | PRICE: | SOURCE: |
|---|---|---|---|
| 17 Oct, 2022 | Sold | $439,900 | MRED MLS |
| 2 Oct, 2022 | Under contract | $439,900 | MRED MLS |
| 30 Sep, 2022 | Listed for sale | $439,900 | MRED MLS |
| 20 May, 2025 | Sold | $626,000 | MRED MLS |
| 18 Apr, 2025 | Under contract | $589,000 | MRED MLS |
| 16 Apr, 2025 | Listed for sale | $589,000 | MRED MLS |
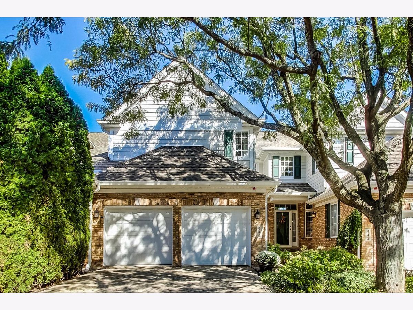
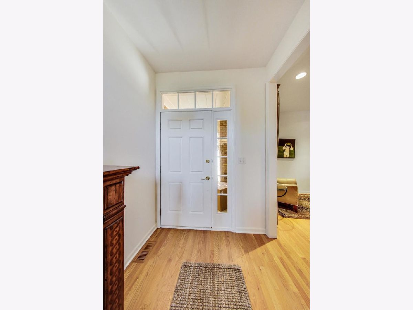
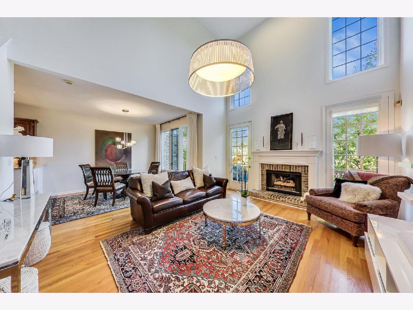
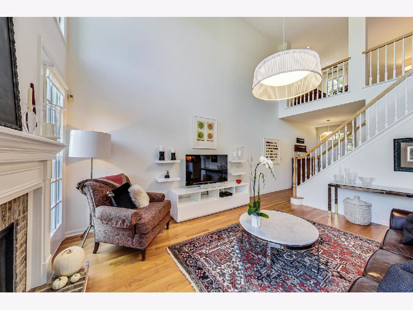
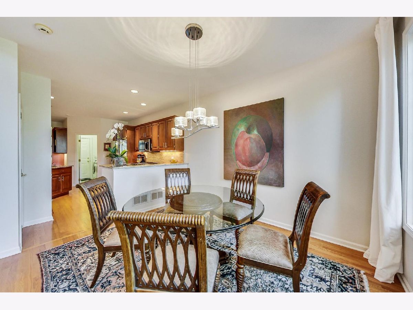
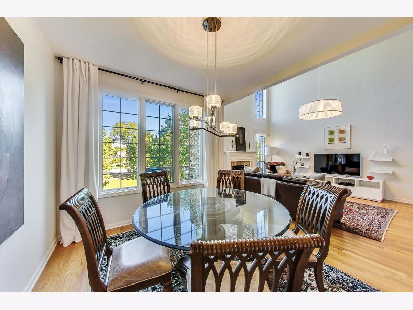
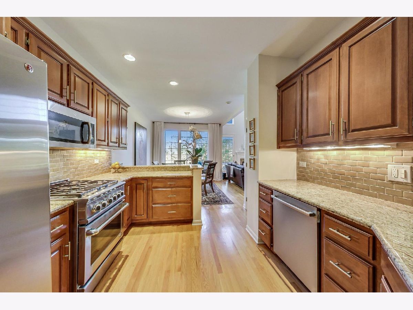
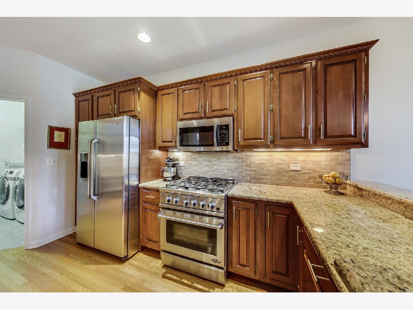
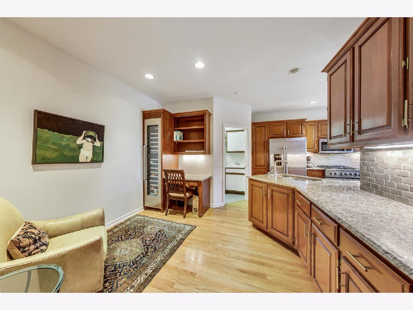
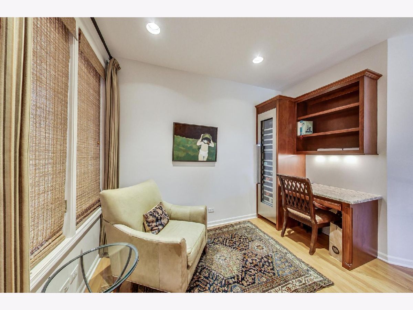
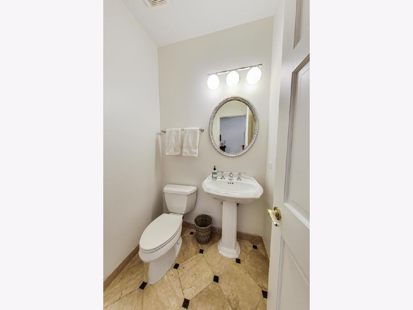
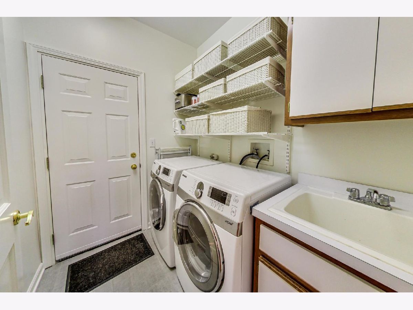
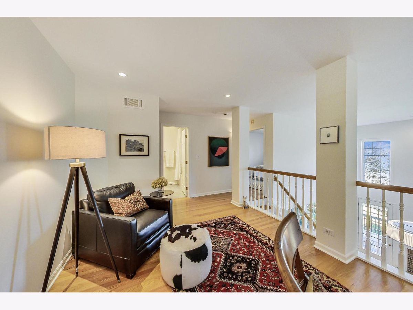
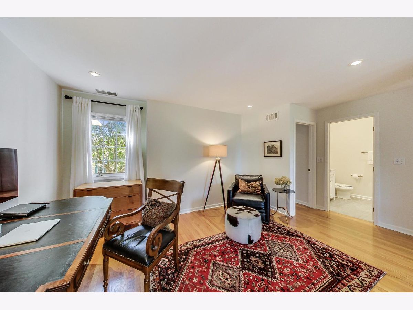
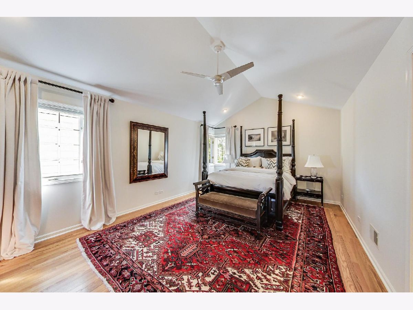
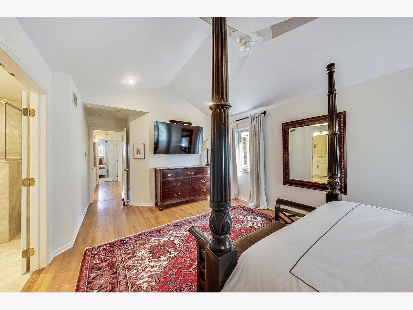
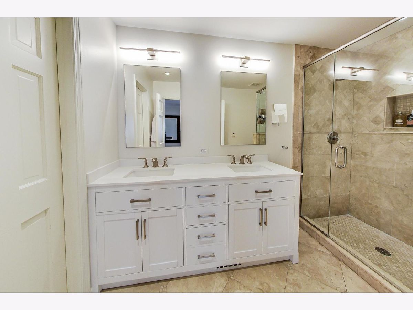
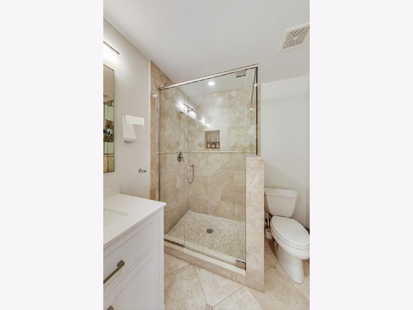
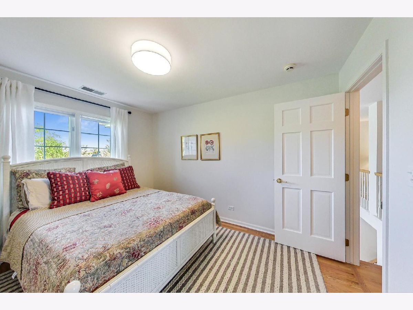
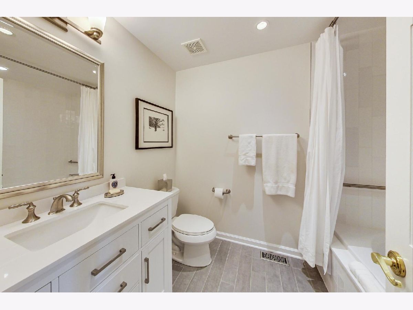
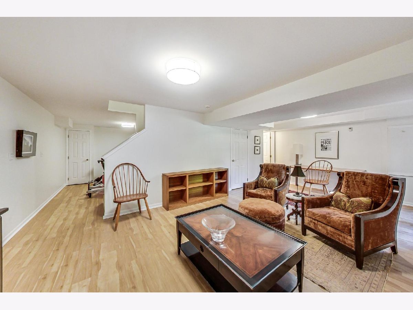
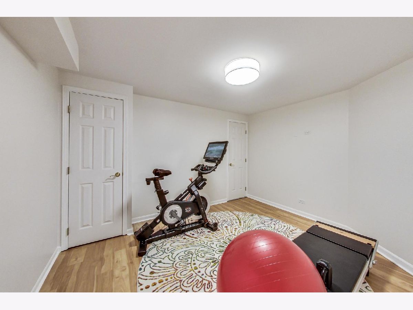
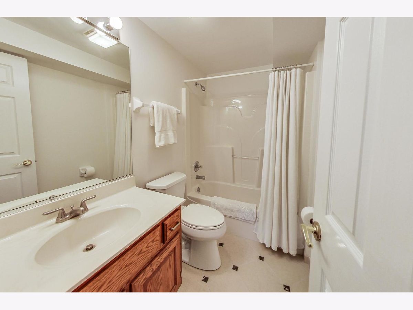
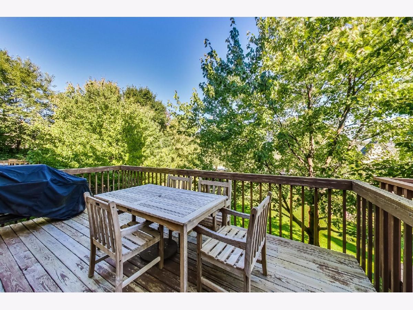
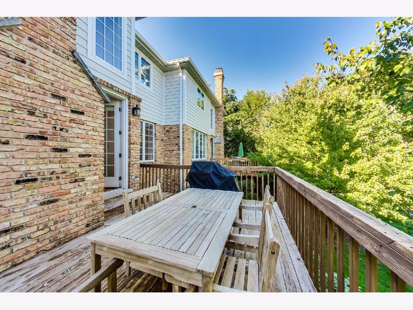
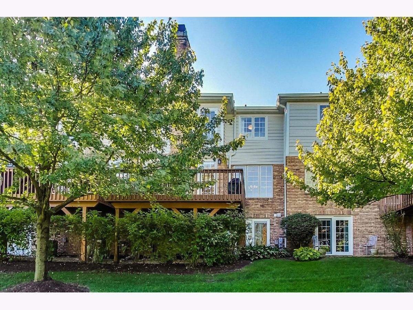
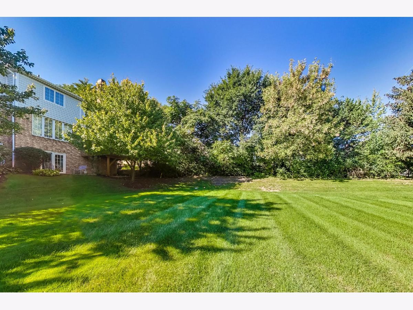
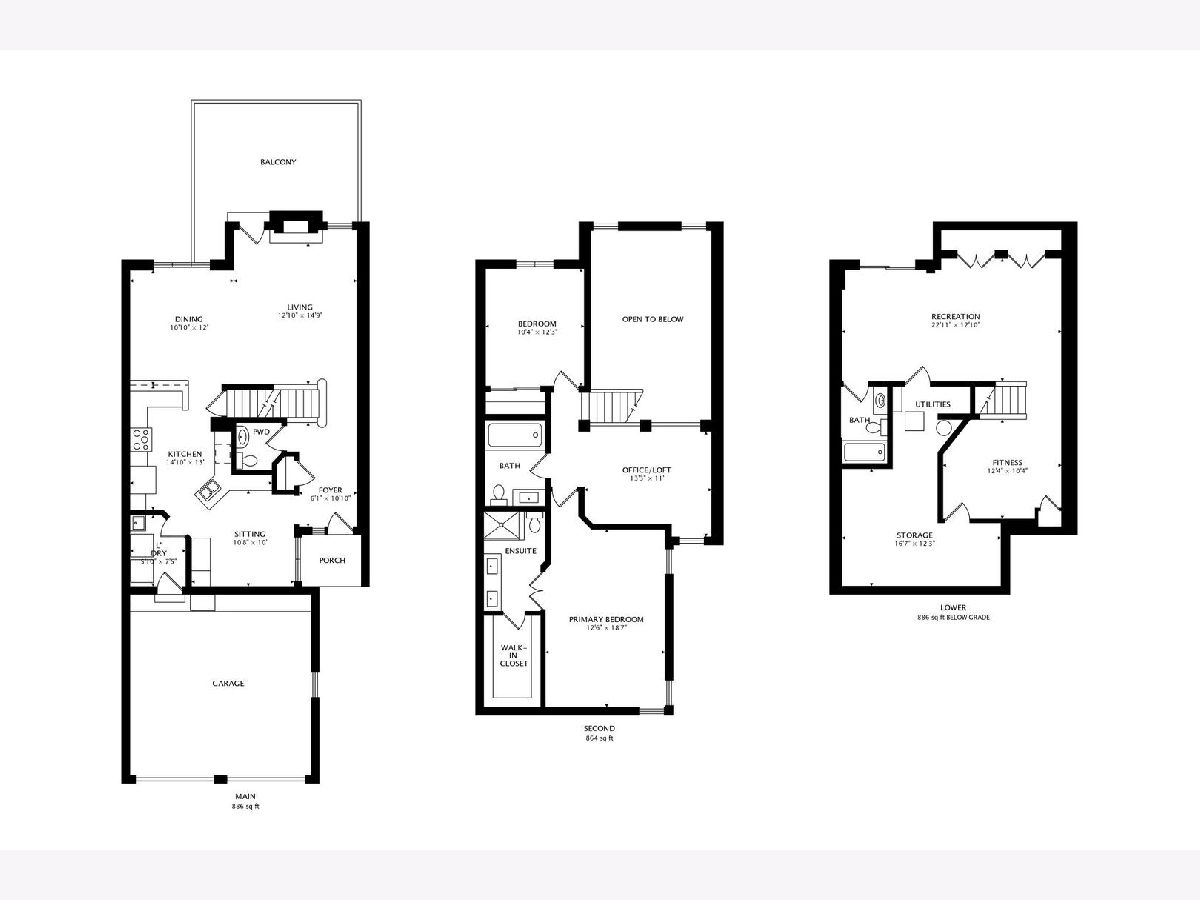
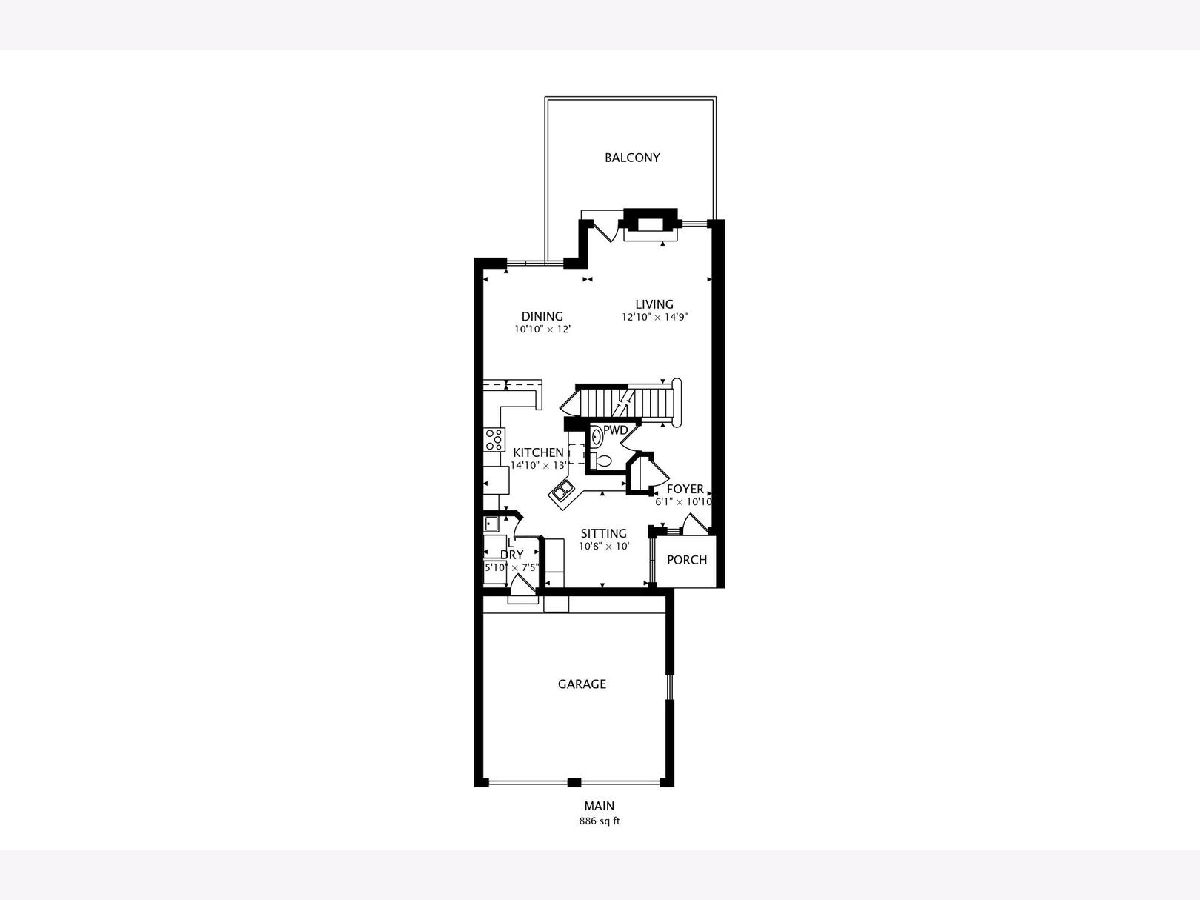
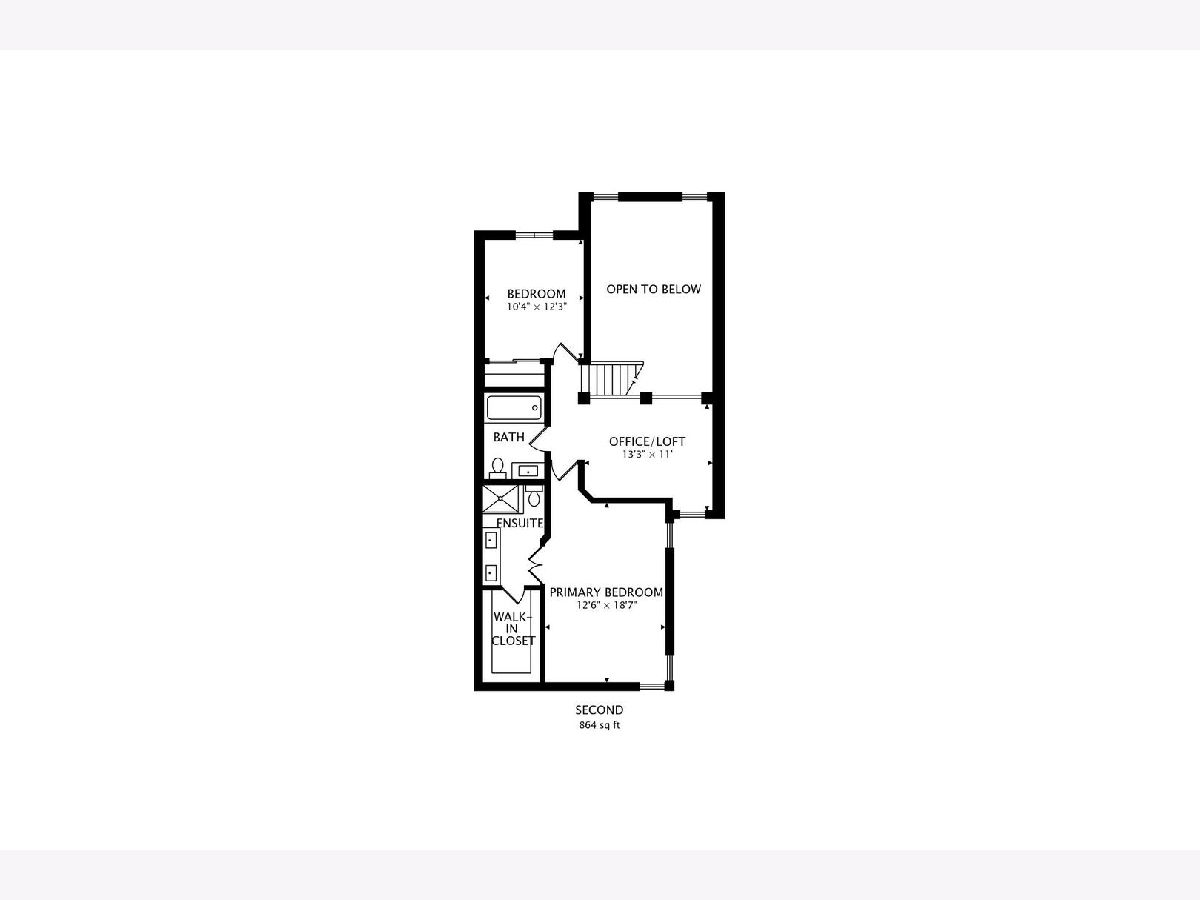
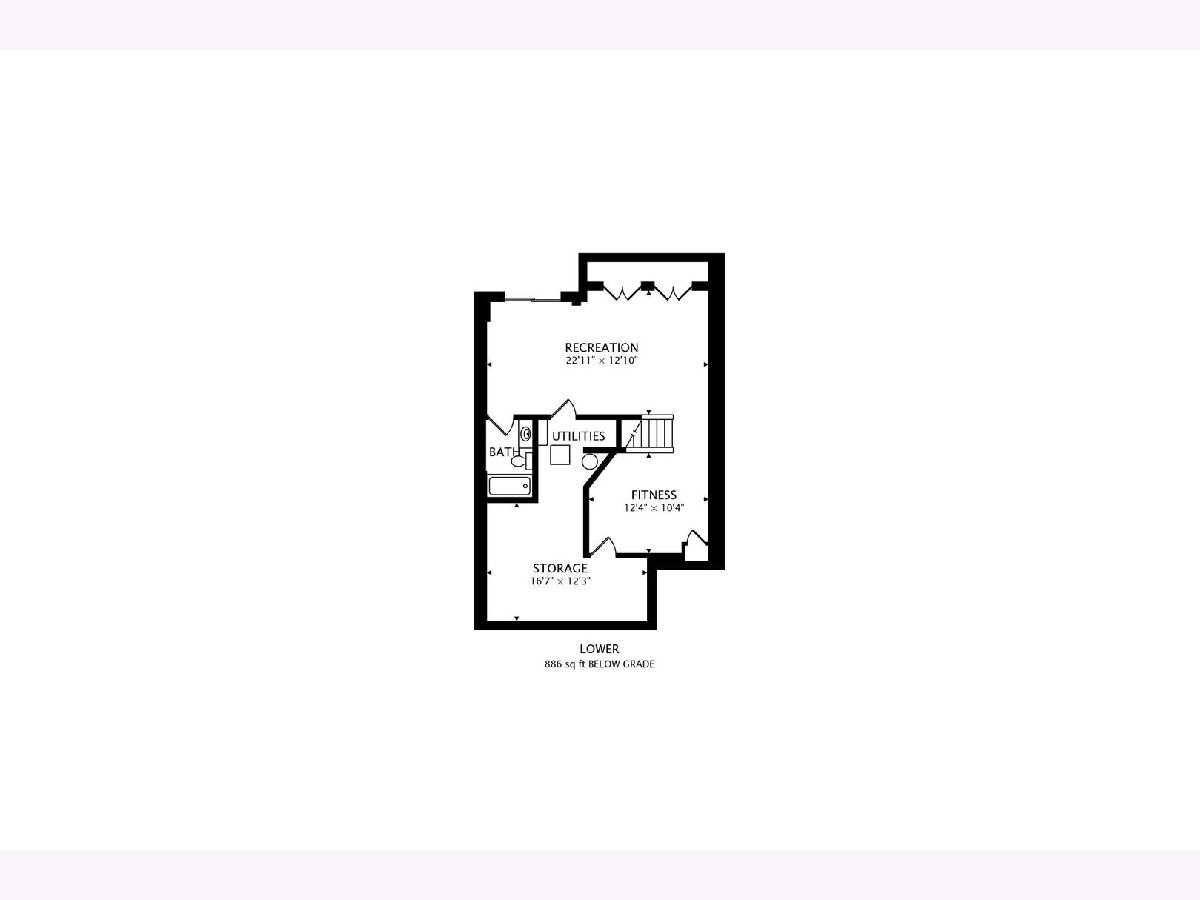
Room Specifics
Total Bedrooms: 2
Bedrooms Above Ground: 2
Bedrooms Below Ground: 0
Dimensions: —
Floor Type: —
Full Bathrooms: 4
Bathroom Amenities: Separate Shower,Soaking Tub
Bathroom in Basement: 1
Rooms: —
Basement Description: Finished
Other Specifics
| 2 | |
| — | |
| Brick | |
| — | |
| — | |
| 25 X 99 | |
| — | |
| — | |
| — | |
| — | |
| Not in DB | |
| — | |
| — | |
| — | |
| — |
Tax History
| Year | Property Taxes |
|---|---|
| 2022 | $8,285 |
| 2025 | $8,527 |
Contact Agent
Nearby Similar Homes
Nearby Sold Comparables
Contact Agent
Listing Provided By
@properties Christie's International Real Estate

