442 Parkview Terrace, Algonquin, Illinois 60102
$262,500
|
Sold
|
|
| Status: | Closed |
| Sqft: | 1,362 |
| Cost/Sqft: | $195 |
| Beds: | 3 |
| Baths: | 2 |
| Year Built: | 1983 |
| Property Taxes: | $5,639 |
| Days On Market: | 1649 |
| Lot Size: | 0,28 |
Description
Recently Remodeled 3 Bedroom, 2 Full Baths with a Full Finished English Style Basement. Updated Kitchen with Granite Counter Tops and All New Whirlpool Stainless Steel Appliances. Kitchen opens to your cozy Living Room with a Wood-Burning Brick Fire Place. Newer Marvin Infinity Windows Throughout Home. Master Suite with Great Closet Space, New Flooring, Widows, & Hunter Ceiling Fans. 2 Additional Bedrooms with Plenty of Closet Space. Full Finished Lower Level English Style Basement, Recessed Lighting, Plank Wood Flooring, New Baths, New Vanities, Washer & Dryer. This home Sits on a Huge Corner lot with lots of Green Space and privacy. Outstanding Location Right Off Of Randall Rd Near Algonquin Commons Shopping, Schools, & Minutes To Expressway.
Property Specifics
| Single Family | |
| — | |
| Bi-Level,Ranch | |
| 1983 | |
| Partial,English | |
| BROOKWOOD | |
| No | |
| 0.28 |
| Mc Henry | |
| High Hill Farms | |
| 0 / Not Applicable | |
| None | |
| Public | |
| Public Sewer | |
| 11174178 | |
| 1933102031 |
Nearby Schools
| NAME: | DISTRICT: | DISTANCE: | |
|---|---|---|---|
|
Grade School
Neubert Elementary School |
300 | — | |
|
Middle School
Westfield Community School |
300 | Not in DB | |
|
High School
H D Jacobs High School |
300 | Not in DB | |
Property History
| DATE: | EVENT: | PRICE: | SOURCE: |
|---|---|---|---|
| 18 Feb, 2020 | Sold | $229,000 | MRED MLS |
| 28 Dec, 2019 | Under contract | $229,900 | MRED MLS |
| 16 Oct, 2019 | Listed for sale | $229,900 | MRED MLS |
| 18 Oct, 2021 | Sold | $262,500 | MRED MLS |
| 21 Sep, 2021 | Under contract | $265,000 | MRED MLS |
| 30 Jul, 2021 | Listed for sale | $265,000 | MRED MLS |
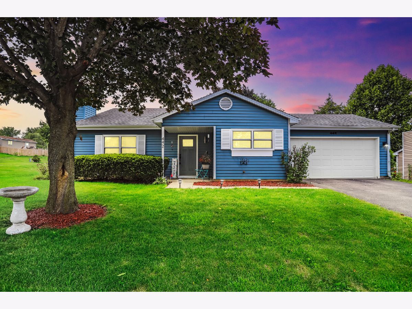
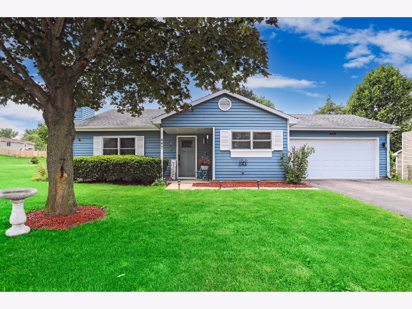
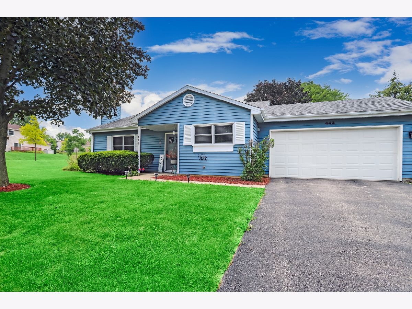
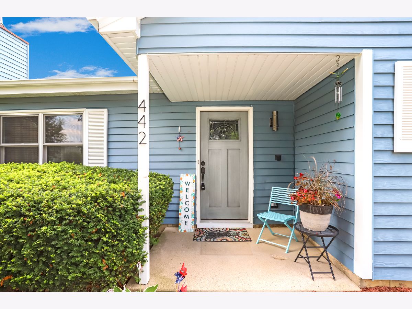
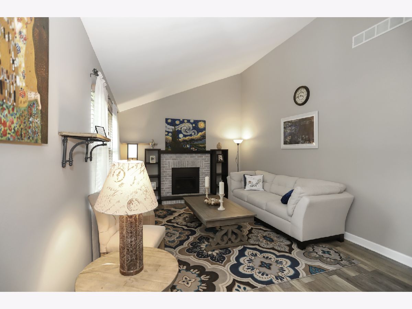
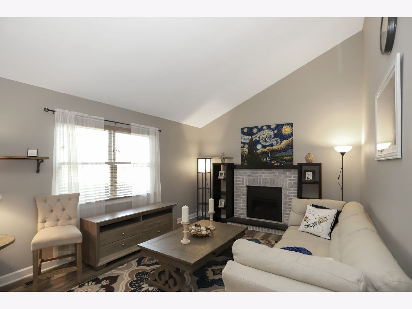
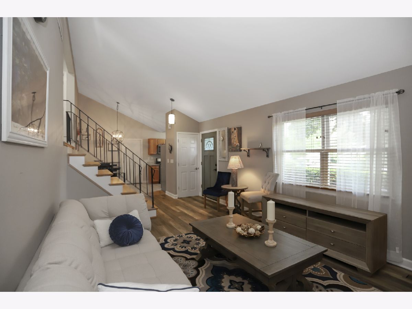
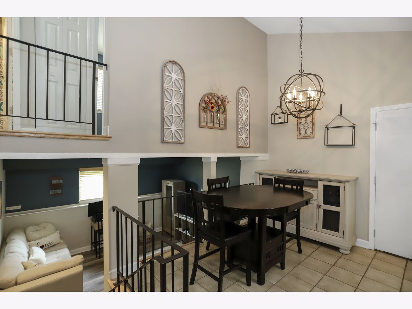
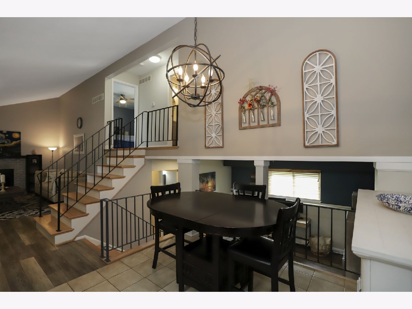
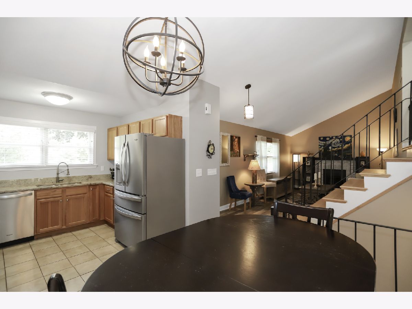
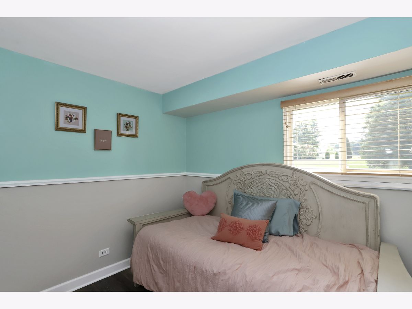
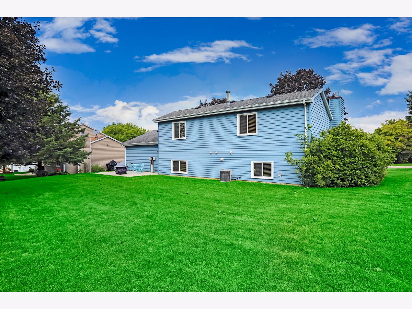
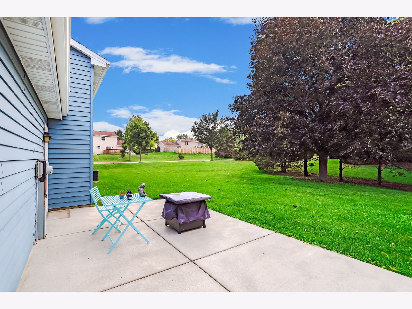
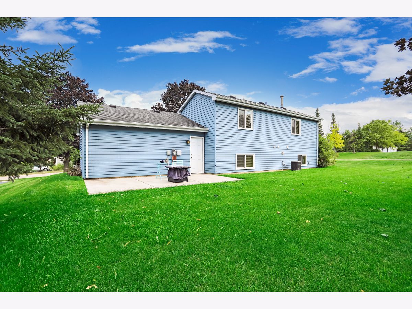
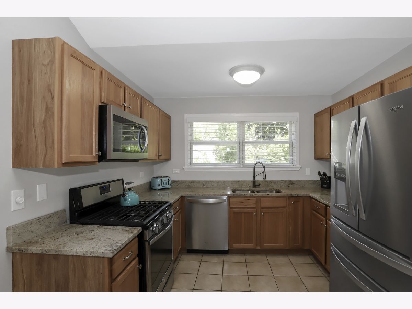
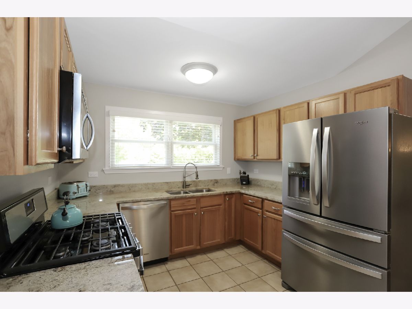
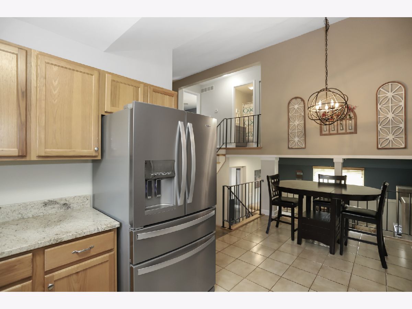
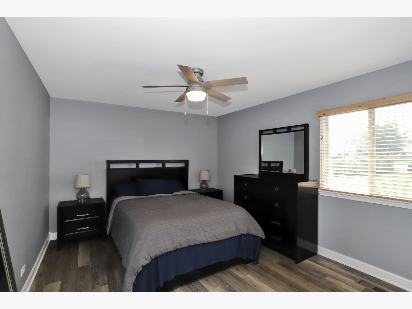
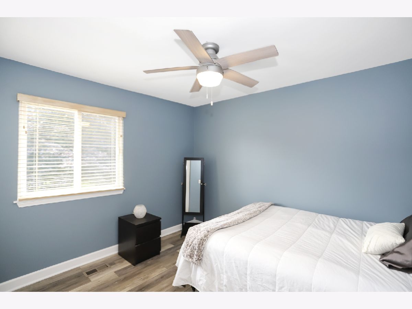
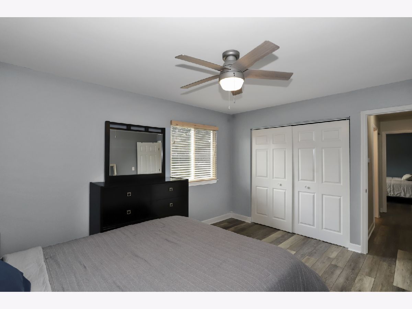
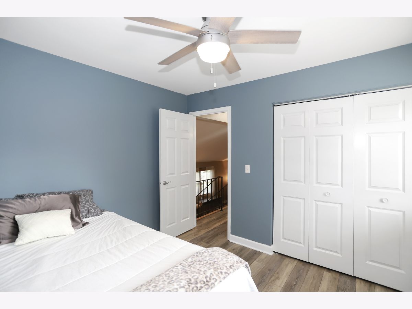
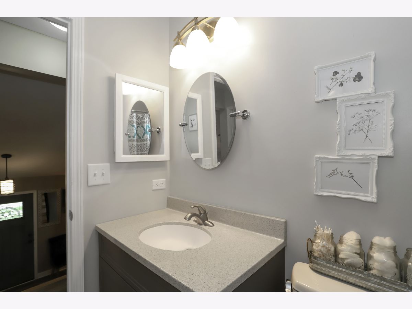
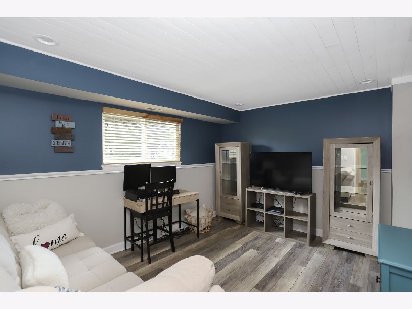
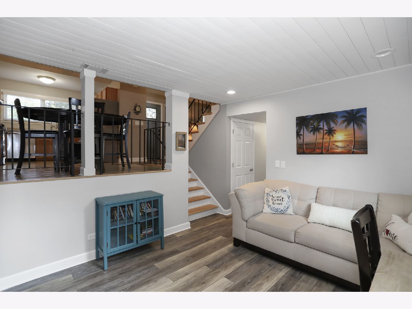
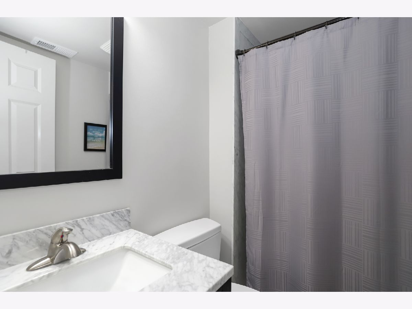
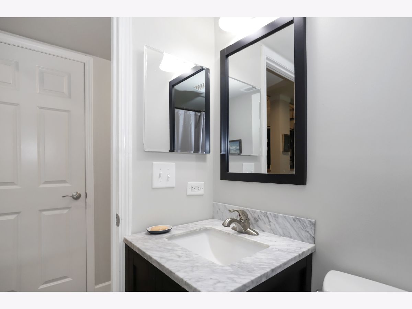
Room Specifics
Total Bedrooms: 3
Bedrooms Above Ground: 3
Bedrooms Below Ground: 0
Dimensions: —
Floor Type: Wood Laminate
Dimensions: —
Floor Type: Wood Laminate
Full Bathrooms: 2
Bathroom Amenities: No Tub
Bathroom in Basement: 1
Rooms: No additional rooms
Basement Description: Finished
Other Specifics
| 2 | |
| Concrete Perimeter | |
| Asphalt | |
| Patio | |
| Corner Lot,Landscaped,Mature Trees | |
| 100X120 | |
| Unfinished | |
| None | |
| Vaulted/Cathedral Ceilings, Wood Laminate Floors | |
| Range, Microwave, Dishwasher, Refrigerator, Washer, Dryer, Stainless Steel Appliance(s) | |
| Not in DB | |
| — | |
| — | |
| — | |
| Wood Burning |
Tax History
| Year | Property Taxes |
|---|---|
| 2020 | $5,293 |
| 2021 | $5,639 |
Contact Agent
Nearby Similar Homes
Nearby Sold Comparables
Contact Agent
Listing Provided By
Realty Executives Advance







