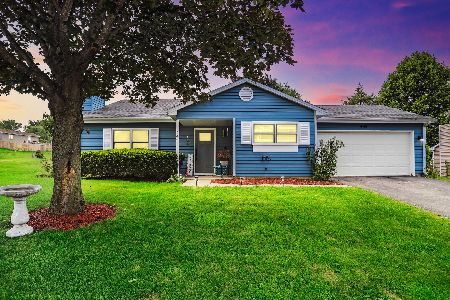1310 Cherry Wood Court, Algonquin, Illinois 60102
$187,000
|
Sold
|
|
| Status: | Closed |
| Sqft: | 1,362 |
| Cost/Sqft: | $139 |
| Beds: | 3 |
| Baths: | 2 |
| Year Built: | 1984 |
| Property Taxes: | $5,106 |
| Days On Market: | 2632 |
| Lot Size: | 0,34 |
Description
SUPER CLEAN! House has been freshly painted - new windows - new blinds - New siding! Tons of updates. New LED light fixtures - NEW DECK - new carpet - water purification system. This home is situated in a cul-de-sac with minimal traffic. Walk into the living room with vaulted ceilings, beautiful hardwood floors and electric fireplace. Kitchen offers all the appliance and adjacent eating area. Head up to the master bedroom, 2nd bedroom and hall bathroom. Neutral colors, ceiling fans and plush carpet. Head to the lower level for the family room, 3rd bedroom and check out to the new deck! Gleaming wood deck is the perfect space to entertain. Fenced in backyard gives you all the features you want in a home! A must see!
Property Specifics
| Single Family | |
| — | |
| Tri-Level | |
| 1984 | |
| Partial | |
| — | |
| No | |
| 0.34 |
| Mc Henry | |
| High Hill Farms | |
| 0 / Not Applicable | |
| None | |
| Public | |
| Public Sewer | |
| 10136621 | |
| 1933104036 |
Nearby Schools
| NAME: | DISTRICT: | DISTANCE: | |
|---|---|---|---|
|
Grade School
Neubert Elementary School |
300 | — | |
|
Middle School
Westfield Community School |
300 | Not in DB | |
|
High School
H D Jacobs High School |
300 | Not in DB | |
Property History
| DATE: | EVENT: | PRICE: | SOURCE: |
|---|---|---|---|
| 14 Dec, 2018 | Sold | $187,000 | MRED MLS |
| 14 Nov, 2018 | Under contract | $189,900 | MRED MLS |
| 13 Nov, 2018 | Listed for sale | $189,900 | MRED MLS |
Room Specifics
Total Bedrooms: 3
Bedrooms Above Ground: 3
Bedrooms Below Ground: 0
Dimensions: —
Floor Type: Carpet
Dimensions: —
Floor Type: Carpet
Full Bathrooms: 2
Bathroom Amenities: —
Bathroom in Basement: 1
Rooms: No additional rooms
Basement Description: Finished
Other Specifics
| 2 | |
| Concrete Perimeter | |
| Asphalt | |
| Deck | |
| Cul-De-Sac,Fenced Yard | |
| 101X125X125X97X30 | |
| — | |
| — | |
| Vaulted/Cathedral Ceilings, Hardwood Floors | |
| Range, Microwave, Dishwasher, Refrigerator, Disposal | |
| Not in DB | |
| Sidewalks, Street Lights, Street Paved | |
| — | |
| — | |
| Electric |
Tax History
| Year | Property Taxes |
|---|---|
| 2018 | $5,106 |
Contact Agent
Nearby Similar Homes
Nearby Sold Comparables
Contact Agent
Listing Provided By
RE/MAX Advantage Realty










