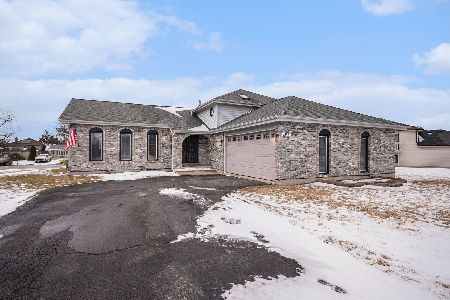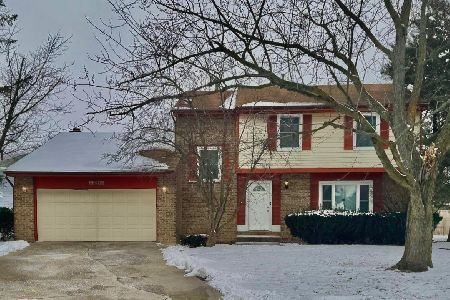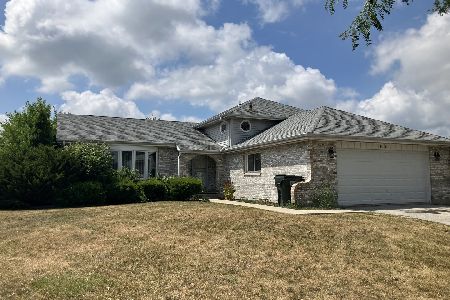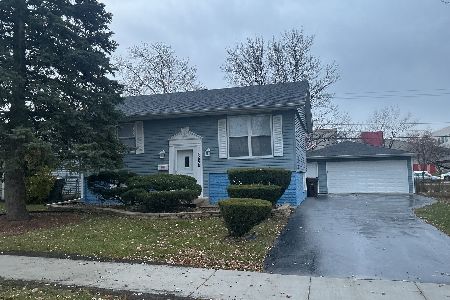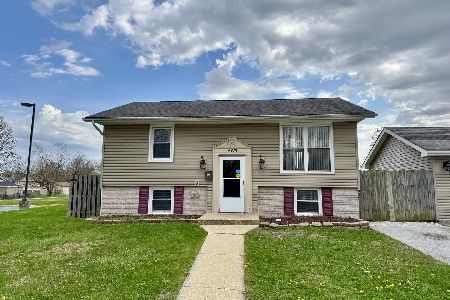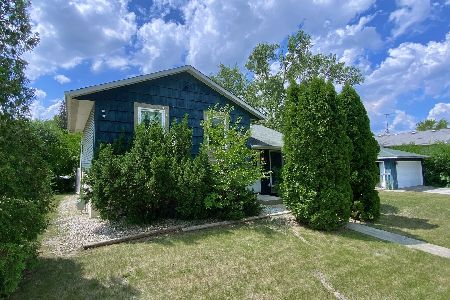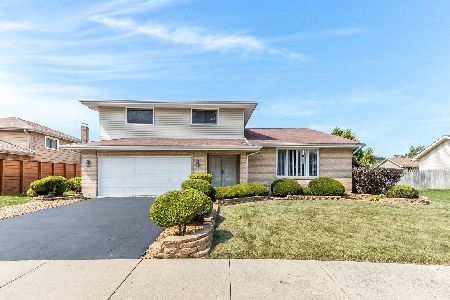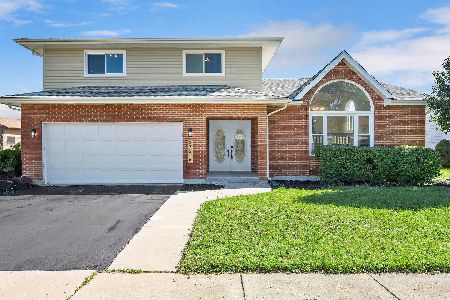4421 Bretz Drive, Richton Park, Illinois 60471
$305,000
|
Sold
|
|
| Status: | Closed |
| Sqft: | 1,467 |
| Cost/Sqft: | $211 |
| Beds: | 4 |
| Baths: | 3 |
| Year Built: | 1990 |
| Property Taxes: | $827 |
| Days On Market: | 929 |
| Lot Size: | 0,19 |
Description
**Don't Miss This Amazing Opportunity to Own a NEWLY FULLY REHABBED Split Level Located in Richton Park! This Fabulous 4 Bedroom and 2.5 Bath Home Has a Lot to Offer!~ A Spacious Eat-In Kitchen w/Granite Countertops, Tile Backsplash, Plenty of White Wood Cabinets, Stainless Steel Appliances, a Modern Chandelier, and Glass Sliding Doors With Access to Rear Deck!~ A Stunning Dinning/Living Room Combo w/ Wainscot Panelling, Modern Chandelier, Mirror Wall, Bay Windows, and Vaulted Ceilings!~ This Home Features a Primary Bedroom w/Double Closets and Primary Bath w/Jacuzzi, Vanity Sink, and Toilet!~ In Addition a Cozy Family Room w/Wood Burning Fireplace Perfect to Relax and Stay Warm During Cold Winter Days!~ Both Full Tile Bathrooms Feature Full Body Spray Stand-Up Showers!~ Laundry on Lower Level! Wood Laminated and Carpet Floors Throughout!~ Spacious Fenced Backyard for Privacy!~ Plus a Convenient 2 Car Attached Garage to Protect Your Vehicles from Harsh Weather and an Asphalt Driveway for Extra Parking Spaces!~ This is The Home You Have Been Waiting For! Great Location and Close to Everything, Schedule Your Showing Now!~**CLICK ON MATTERPORT TO EXPLORE!**
Property Specifics
| Single Family | |
| — | |
| — | |
| 1990 | |
| — | |
| — | |
| No | |
| 0.19 |
| Cook | |
| — | |
| — / Not Applicable | |
| — | |
| — | |
| — | |
| 11860444 | |
| 31341090060000 |
Property History
| DATE: | EVENT: | PRICE: | SOURCE: |
|---|---|---|---|
| 26 Sep, 2023 | Sold | $305,000 | MRED MLS |
| 22 Aug, 2023 | Under contract | $310,000 | MRED MLS |
| 15 Aug, 2023 | Listed for sale | $310,000 | MRED MLS |
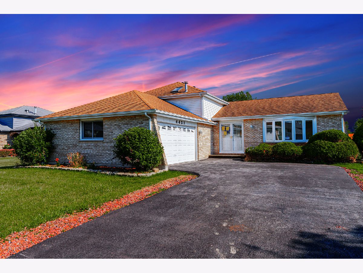
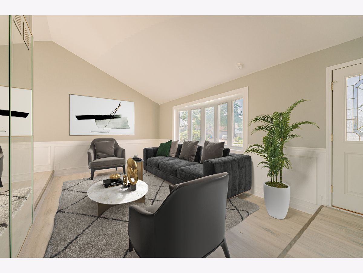
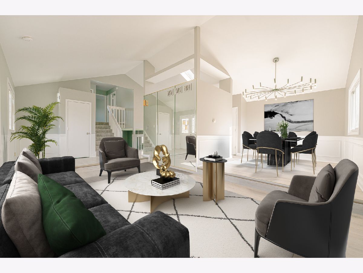
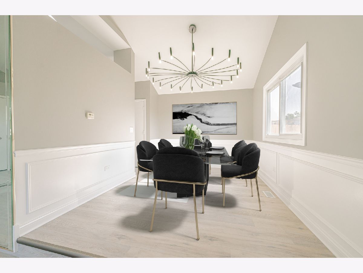
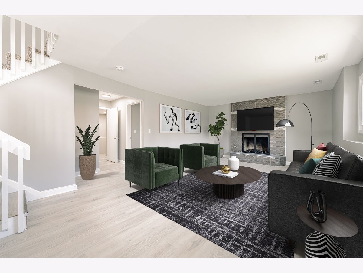
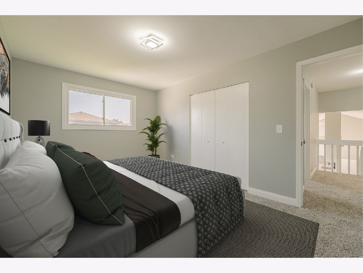
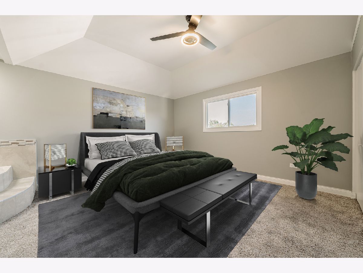
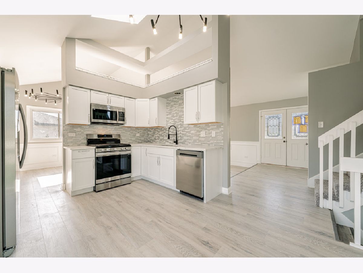
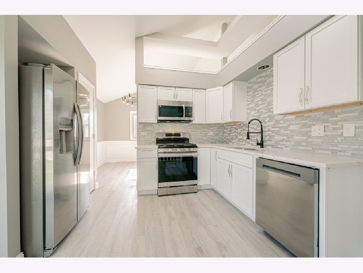
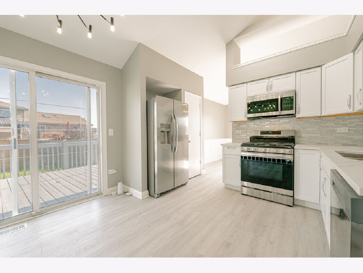
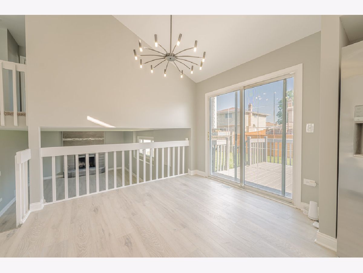
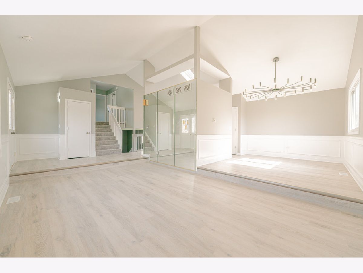
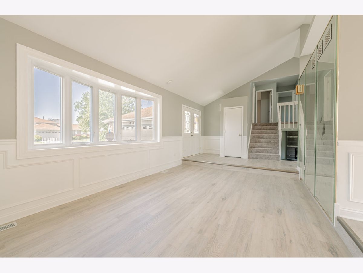
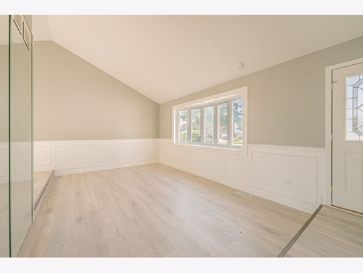
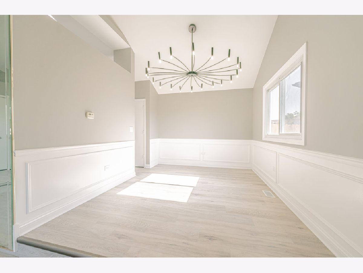
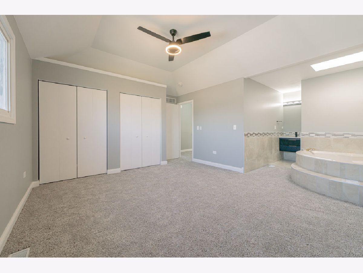
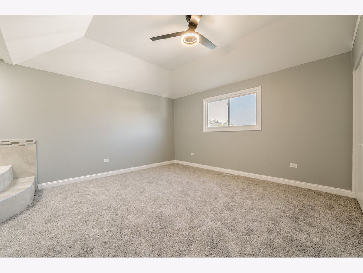
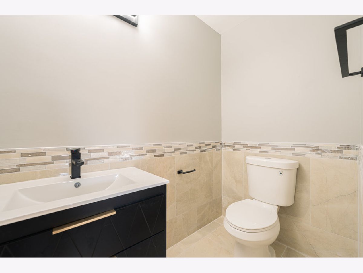
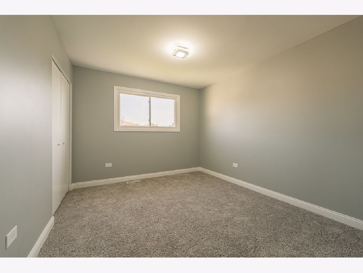
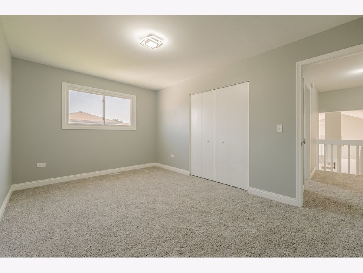
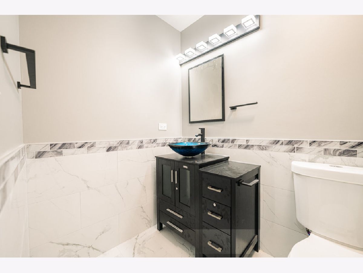
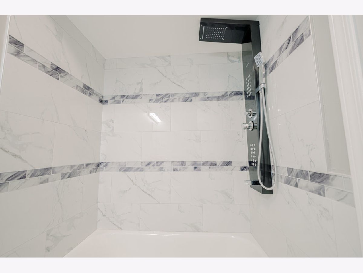
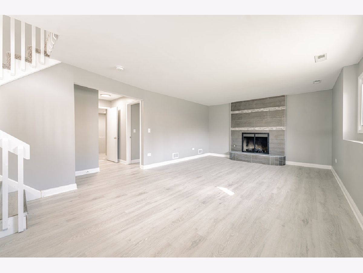
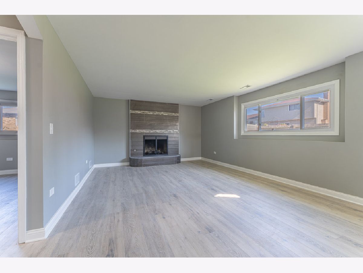
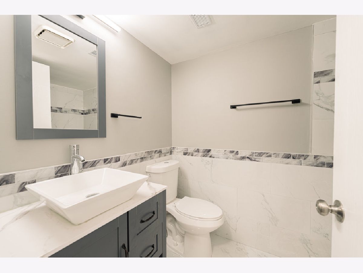
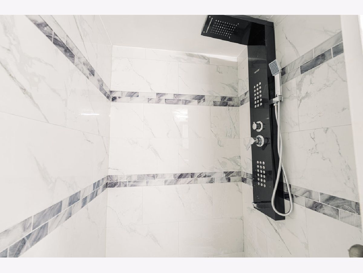
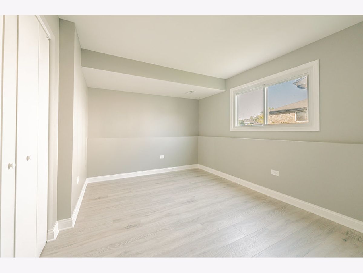
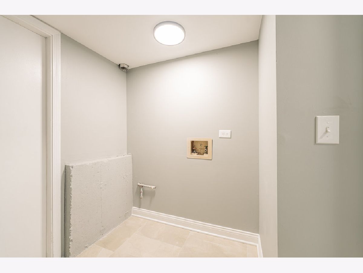
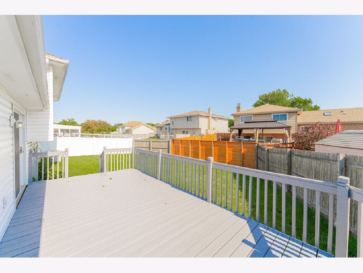
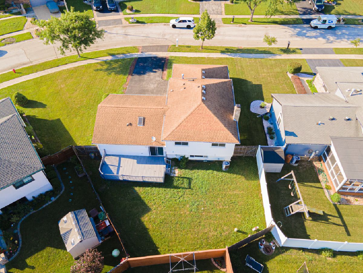
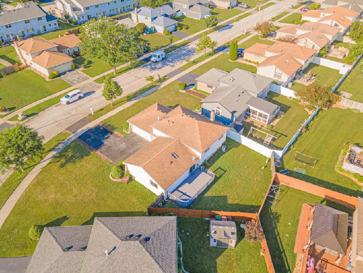
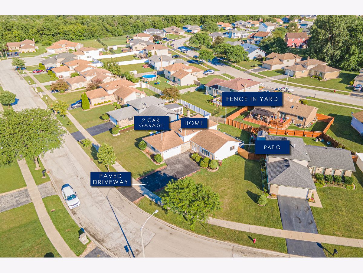
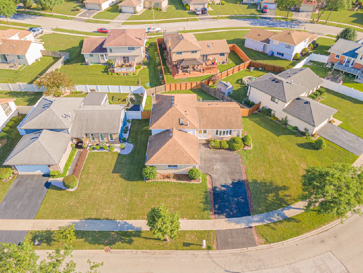
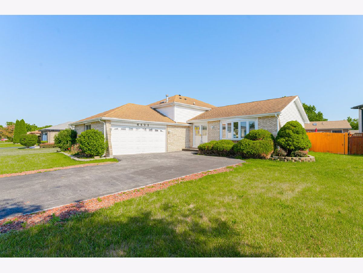
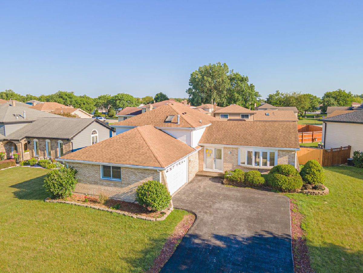
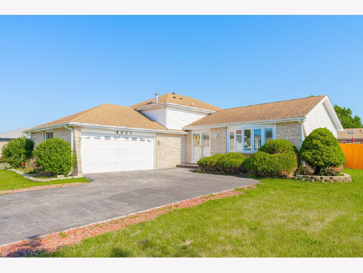
Room Specifics
Total Bedrooms: 4
Bedrooms Above Ground: 4
Bedrooms Below Ground: 0
Dimensions: —
Floor Type: —
Dimensions: —
Floor Type: —
Dimensions: —
Floor Type: —
Full Bathrooms: 3
Bathroom Amenities: Full Body Spray Shower,Soaking Tub
Bathroom in Basement: —
Rooms: —
Basement Description: None
Other Specifics
| 2 | |
| — | |
| Asphalt | |
| — | |
| — | |
| 43X81X109X45X111 | |
| — | |
| — | |
| — | |
| — | |
| Not in DB | |
| — | |
| — | |
| — | |
| — |
Tax History
| Year | Property Taxes |
|---|---|
| 2023 | $827 |
Contact Agent
Nearby Similar Homes
Nearby Sold Comparables
Contact Agent
Listing Provided By
Corona Realty Group, Inc.

