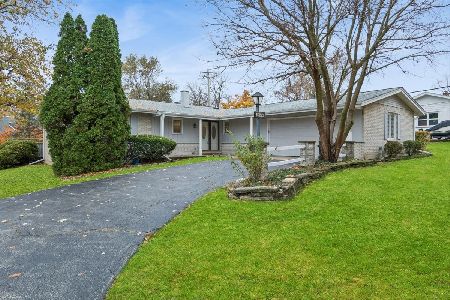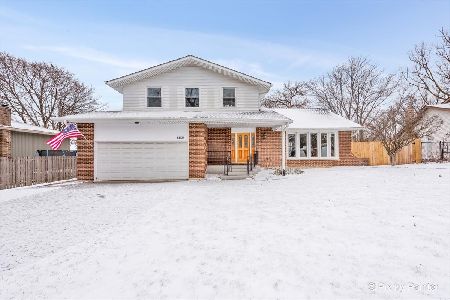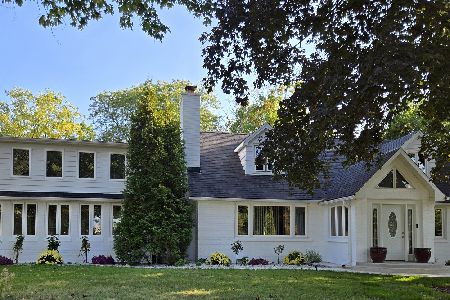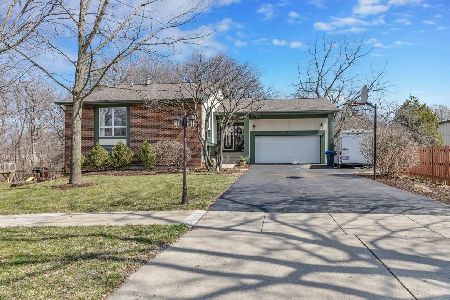4421 Fender Road, Lisle, Illinois 60532
$388,500
|
Sold
|
|
| Status: | Closed |
| Sqft: | 2,717 |
| Cost/Sqft: | $147 |
| Beds: | 5 |
| Baths: | 4 |
| Year Built: | 1986 |
| Property Taxes: | $9,364 |
| Days On Market: | 3952 |
| Lot Size: | 0,25 |
Description
GORGEOUS Brick Front Georgian w/1st Floor Den & Finished WALK-Out Basement. LOADED w/Upgrades: Brazillian Cherry Hardwood Floors, FamilyRm w/FP & Tray Ceiling, 6Panel Doors, Crown Molding, DR & Dinette w/Bay Window, Skylight, Vaulted Ceiling, Brick Paved Walkway, Privacy Fenced YARD & NEW Windows'13. HUGE Eat-in Kitchen,1st flr Laundry. Master BR/Bath w/His & Hers Closets, Lux Whirlpool Tub & Sep Shower. MUST SEE!
Property Specifics
| Single Family | |
| — | |
| Georgian | |
| 1986 | |
| Full,Walkout | |
| GEORGIAN | |
| No | |
| 0.25 |
| Du Page | |
| Beau Bien | |
| 0 / Not Applicable | |
| None | |
| Lake Michigan | |
| Public Sewer | |
| 08880741 | |
| 0804301010 |
Nearby Schools
| NAME: | DISTRICT: | DISTANCE: | |
|---|---|---|---|
|
Grade School
Beebe Elementary School |
203 | — | |
|
Middle School
Jefferson Junior High School |
203 | Not in DB | |
|
High School
Naperville North High School |
203 | Not in DB | |
Property History
| DATE: | EVENT: | PRICE: | SOURCE: |
|---|---|---|---|
| 23 Oct, 2009 | Sold | $383,500 | MRED MLS |
| 12 Aug, 2009 | Under contract | $398,900 | MRED MLS |
| — | Last price change | $414,900 | MRED MLS |
| 19 Jun, 2009 | Listed for sale | $424,900 | MRED MLS |
| 21 May, 2015 | Sold | $388,500 | MRED MLS |
| 15 Apr, 2015 | Under contract | $399,900 | MRED MLS |
| 3 Apr, 2015 | Listed for sale | $399,900 | MRED MLS |
Room Specifics
Total Bedrooms: 5
Bedrooms Above Ground: 5
Bedrooms Below Ground: 0
Dimensions: —
Floor Type: Carpet
Dimensions: —
Floor Type: Carpet
Dimensions: —
Floor Type: Carpet
Dimensions: —
Floor Type: —
Full Bathrooms: 4
Bathroom Amenities: Whirlpool,Separate Shower,Double Sink
Bathroom in Basement: 1
Rooms: Bedroom 5,Den,Eating Area,Recreation Room,Workshop
Basement Description: Finished,Exterior Access
Other Specifics
| 2 | |
| Concrete Perimeter | |
| Concrete | |
| Balcony, Deck, Patio | |
| Corner Lot,Fenced Yard,Landscaped | |
| 87 X 122 X 67 X 112 | |
| Pull Down Stair | |
| Full | |
| Vaulted/Cathedral Ceilings, Skylight(s), Hardwood Floors, First Floor Bedroom, In-Law Arrangement, First Floor Laundry | |
| Range, Microwave, Dishwasher, Refrigerator, Washer, Dryer, Disposal | |
| Not in DB | |
| Sidewalks, Street Paved | |
| — | |
| — | |
| Wood Burning |
Tax History
| Year | Property Taxes |
|---|---|
| 2009 | $7,659 |
| 2015 | $9,364 |
Contact Agent
Nearby Similar Homes
Nearby Sold Comparables
Contact Agent
Listing Provided By
RE/MAX of Naperville








